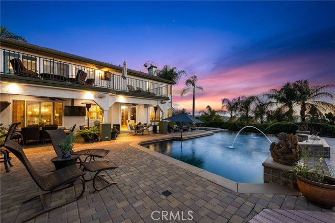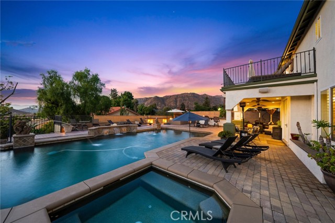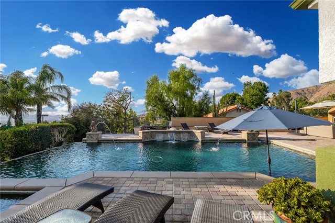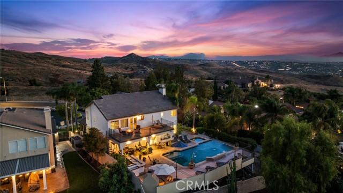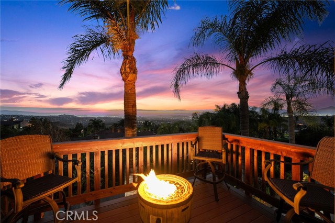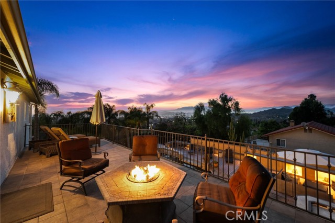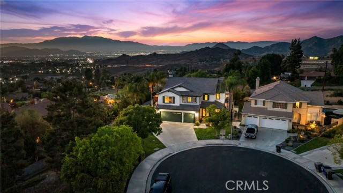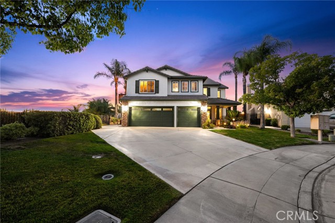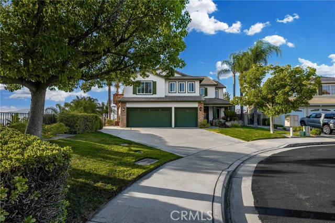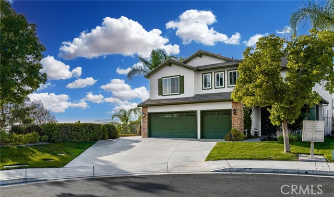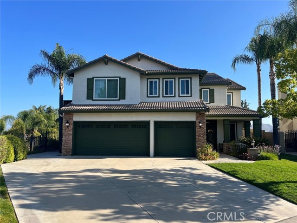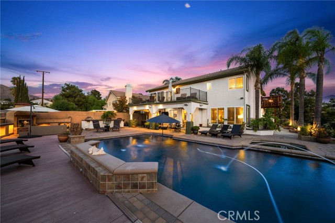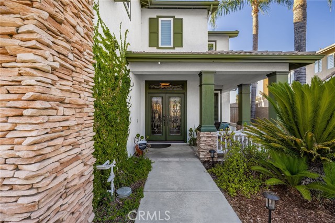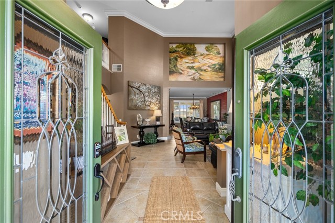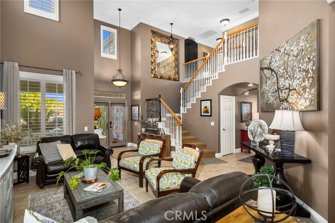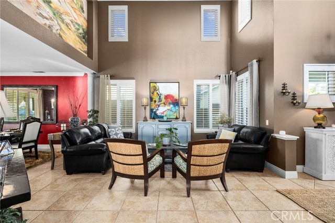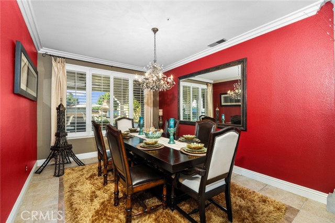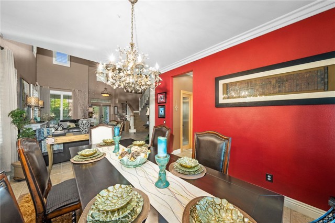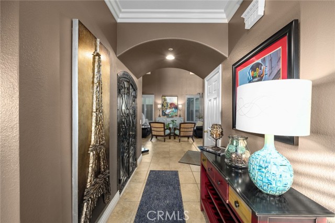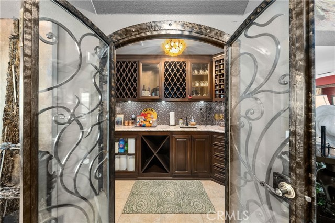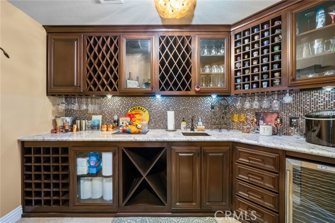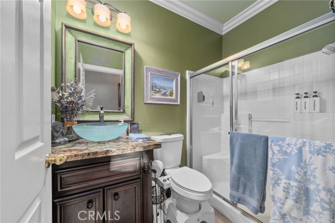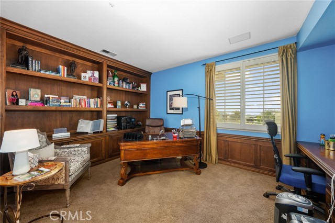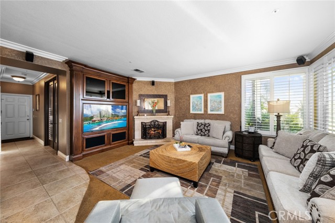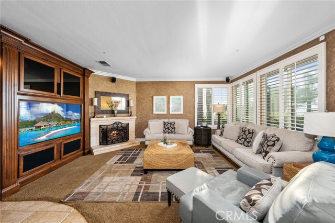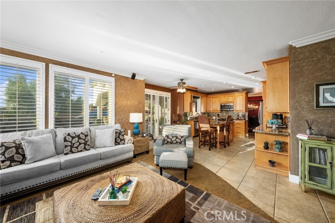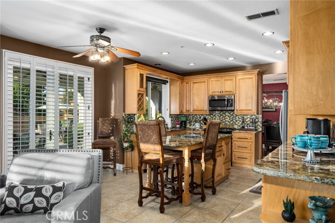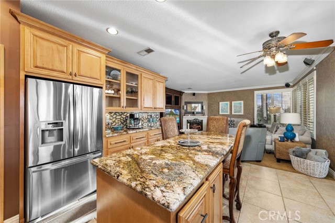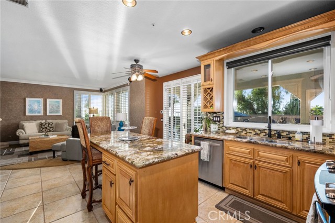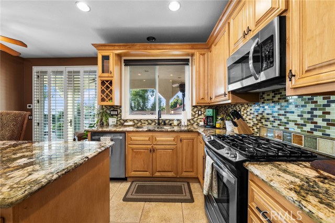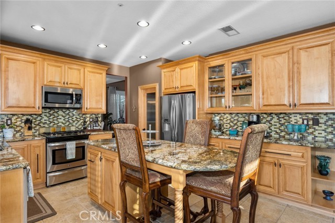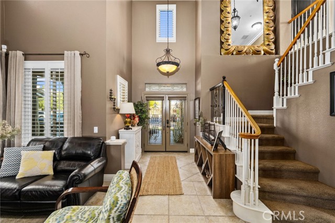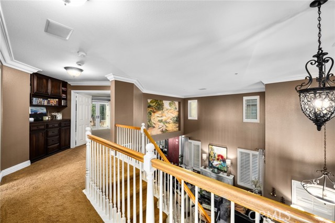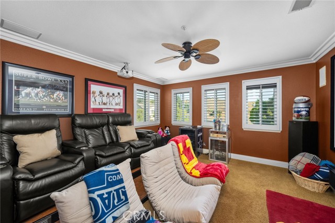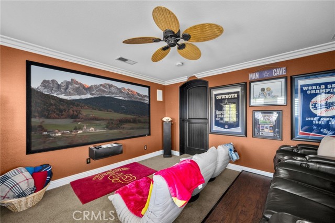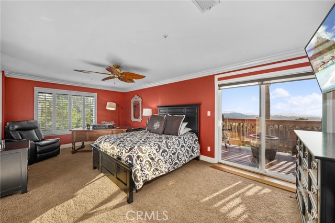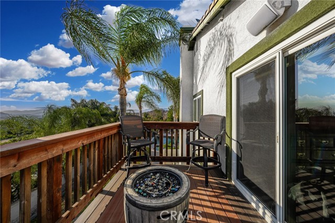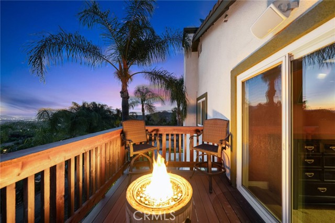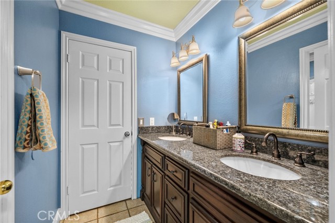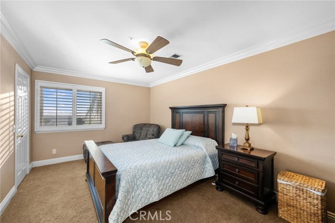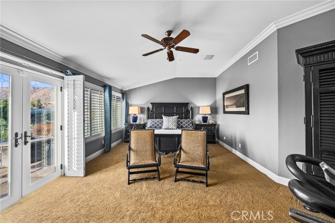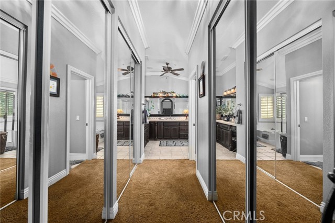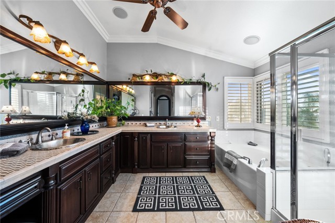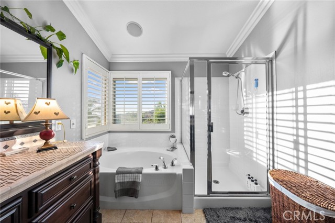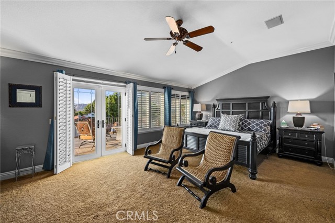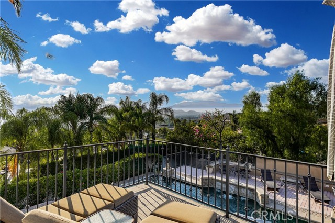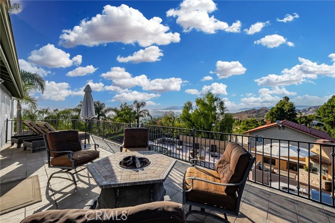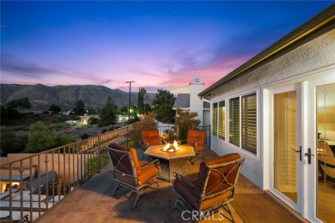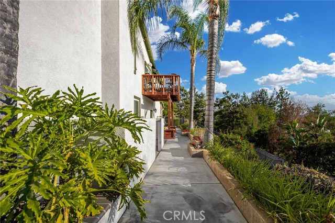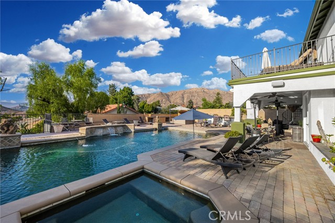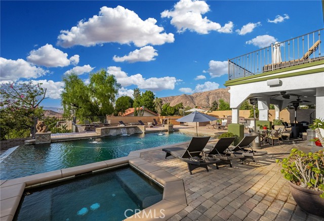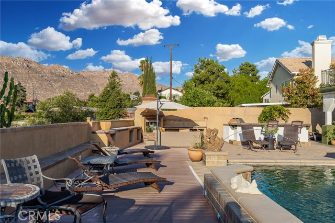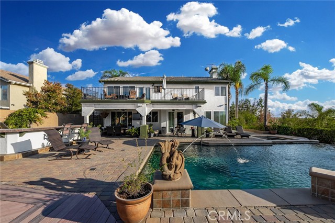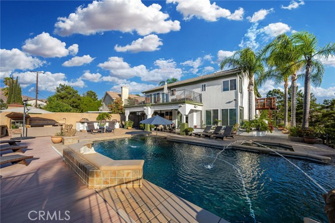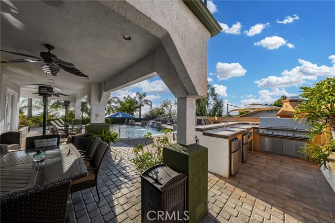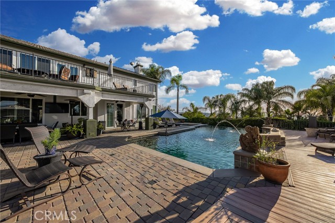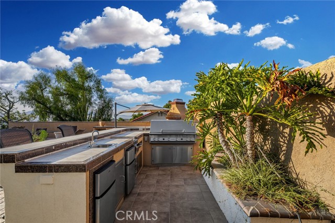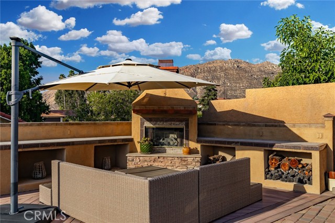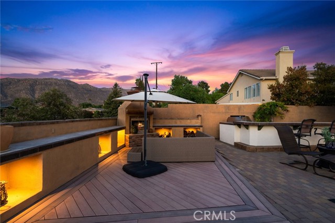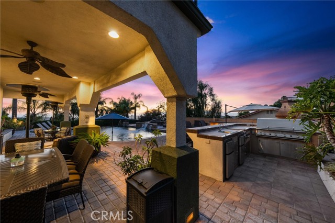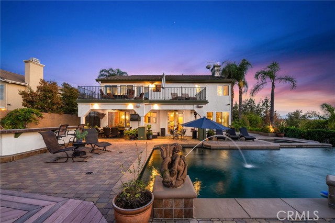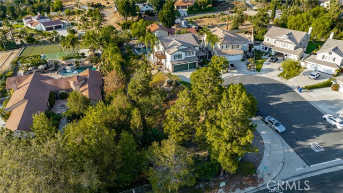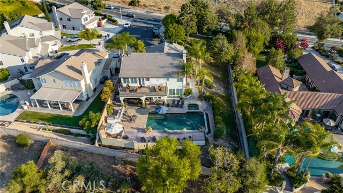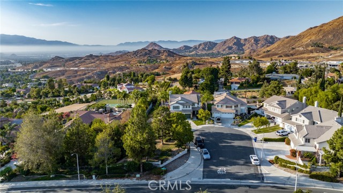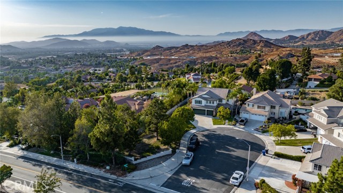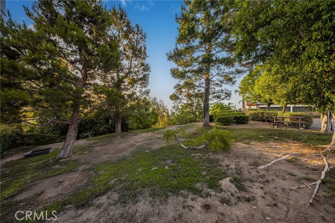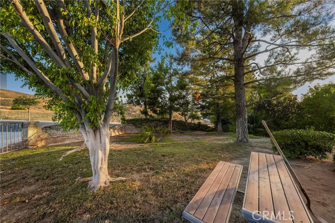Property Details
About this Property
LOOK NO FURTHER... This stunning two-story pool home in Canyon Crest boasts unparalleled luxury. Situated on a peaceful cul-de-sac with only five homes, this upgraded residence sits on nearly half an acre of prime land, ideal for future Casita or ADU development. Enjoy sweeping views of Sycamore Canyon Wilderness Park, city lights, and majestic sunsets. Upon entry through beveled glass doors, you're greeted by travertine floors, vaulted ceilings, and a captivating artist's depiction of Sycamore Canyon in the living and dining areas. Featuring 3 beds and 3 baths, each adorned with custom wood cabinets and granite countertops. A theater room with surround sound and a custom office with built-ins cater perfectly to entertainment and work needs. The chef's kitchen boasts stainless steel appliances, granite counters, and a walk-in pantry. Step through French doors to a resort-style backyard oasis—complete with covered patio, surround sound, flat-screen TV, Dynasty barbecue island, outdoor fireplace, and saltwater Infinity-edge Pebble Tec pool and spa set amidst decorative concrete pavers and composite decking. The family room, anchored by a fireplace and custom wall unit, flows seamlessly into the kitchen, ideal for gatherings. A standout feature is the wine room wet bar with ham
MLS Listing Information
MLS #
CRDW25075397
MLS Source
California Regional MLS
Days on Site
38
Interior Features
Bedrooms
Primary Suite/Retreat, Other
Bathrooms
Jack and Jill
Kitchen
Exhaust Fan, Other, Pantry
Appliances
Dishwasher, Exhaust Fan, Garbage Disposal, Microwave, Other, Oven - Gas, Oven Range, Oven Range - Gas, Refrigerator, Dryer, Washer, Water Softener
Dining Room
Breakfast Bar, Formal Dining Room, In Kitchen
Family Room
Other
Fireplace
Family Room, Fire Pit, Gas Burning, Outside
Laundry
Hookup - Gas Dryer, In Garage
Cooling
Ceiling Fan, Central Forced Air
Heating
Central Forced Air, Fireplace, Forced Air, Gas
Exterior Features
Roof
Concrete, Barrel / Truss
Foundation
Permanent, Slab
Pool
Heated, Heated - Gas, In Ground, Other, Pool - Yes, Spa - Private
Style
Traditional
Parking, School, and Other Information
Garage/Parking
Attached Garage, Garage, Gate/Door Opener, Off-Street Parking, Other, Garage: 3 Car(s)
Elementary District
Riverside Unified
High School District
Riverside Unified
Water
Other
HOA Fee
$0
Neighborhood: Around This Home
Neighborhood: Local Demographics
Market Trends Charts
Nearby Homes for Sale
5419 Deveron Ct is a Single Family Residence in Riverside, CA 92507. This 2,995 square foot property sits on a 0.43 Acres Lot and features 4 bedrooms & 3 full bathrooms. It is currently priced at $1,250,000 and was built in 1998. This address can also be written as 5419 Deveron Ct, Riverside, CA 92507.
©2025 California Regional MLS. All rights reserved. All data, including all measurements and calculations of area, is obtained from various sources and has not been, and will not be, verified by broker or MLS. All information should be independently reviewed and verified for accuracy. Properties may or may not be listed by the office/agent presenting the information. Information provided is for personal, non-commercial use by the viewer and may not be redistributed without explicit authorization from California Regional MLS.
Presently MLSListings.com displays Active, Contingent, Pending, and Recently Sold listings. Recently Sold listings are properties which were sold within the last three years. After that period listings are no longer displayed in MLSListings.com. Pending listings are properties under contract and no longer available for sale. Contingent listings are properties where there is an accepted offer, and seller may be seeking back-up offers. Active listings are available for sale.
This listing information is up-to-date as of April 27, 2025. For the most current information, please contact John Burrola, (213) 422-4888
