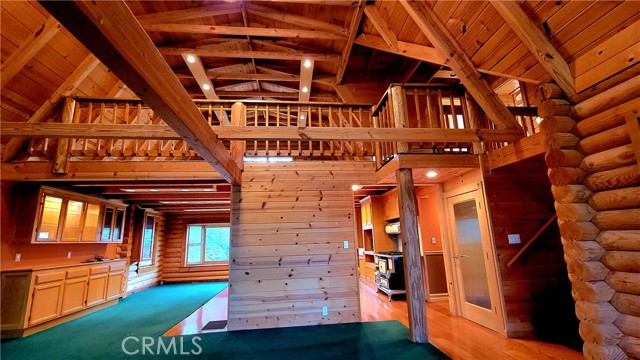43489 Ranger Circle Dr, Coarsegold, CA 93614
$400,000 Mortgage Calculator Sold on Apr 25, 2025 Single Family Residence
Property Details
About this Property
The log home you've been waiting for and priced to sell! Custom 2,654 sq. ft. log home - 3 bedrooms, 3.5 baths, and 3 decks with plenty of windows to bring the outside in for stunning views. Thoughtfully designed with recessed lighting on dimmer switches throughout. The 400 sq. ft. loft, paired with an adjacent bedroom and bath, offers a private retreat. The split style floorplan provides added privacy for the master suite. The gourmet kitchen boasts a Sub-Zero refrigerator, a retro Elmira Stove Works gas stove and oven, and oak cabinetry and custom wood countertops and the ENTIRE HOME WAS PROFESSIONALLY RE-PLUMBED MARCH 2025! Enjoy the glowing warmth of the Harmon pellet stove in the great room which boasts cathedral style ceilings with open wood beams. The mature landscaping boasts plentiful trees and automatic irrigation system. Behind your home is your detached oversized 2-car garage that was originally built as living quarters during the main home's construction and includes a half bath, laundry area, storage, and a loft for extra space. Utilize the RV pad with hookups adjacent to the garage. Located in the sought-after Yosemite Lakes Park (YLP), the property offers access to a wide range of amenities, including a clubhouse, tennis courts, pool and jacuzzi, hiking trails
MLS Listing Information
MLS #
CRFR25027435
MLS Source
California Regional MLS
Interior Features
Bedrooms
Ground Floor Bedroom
Kitchen
Other
Appliances
Microwave, Other, Oven - Gas, Oven Range - Gas, Dryer, Washer
Dining Room
Formal Dining Room
Fireplace
Pellet Stove
Laundry
Hookup - Gas Dryer, In Garage, In Laundry Room
Cooling
Ceiling Fan, Central Forced Air
Heating
Central Forced Air, Stove - Pellet
Exterior Features
Foundation
Raised
Pool
Community Facility, In Ground, Spa - Community Facility
Style
Log
Parking, School, and Other Information
Garage/Parking
Attached Garage, Garage, Other, Private / Exclusive, Room for Oversized Vehicle, RV Access, Garage: 2 Car(s)
Elementary District
Yosemite Unified
High School District
Yosemite Unified
HOA Fee
$168
HOA Fee Frequency
Monthly
Complex Amenities
Barbecue Area, Club House, Community Pool, Golf Course, Picnic Area, Playground
Neighborhood: Around This Home
Neighborhood: Local Demographics
Market Trends Charts
43489 Ranger Circle Dr is a Single Family Residence in Coarsegold, CA 93614. This 2,654 square foot property sits on a 1.38 Acres Lot and features 3 bedrooms & 3 full and 1 partial bathrooms. It is currently priced at $400,000 and was built in 1993. This address can also be written as 43489 Ranger Circle Dr, Coarsegold, CA 93614.
©2025 California Regional MLS. All rights reserved. All data, including all measurements and calculations of area, is obtained from various sources and has not been, and will not be, verified by broker or MLS. All information should be independently reviewed and verified for accuracy. Properties may or may not be listed by the office/agent presenting the information. Information provided is for personal, non-commercial use by the viewer and may not be redistributed without explicit authorization from California Regional MLS.
Presently MLSListings.com displays Active, Contingent, Pending, and Recently Sold listings. Recently Sold listings are properties which were sold within the last three years. After that period listings are no longer displayed in MLSListings.com. Pending listings are properties under contract and no longer available for sale. Contingent listings are properties where there is an accepted offer, and seller may be seeking back-up offers. Active listings are available for sale.
This listing information is up-to-date as of April 28, 2025. For the most current information, please contact Gerald Brown
