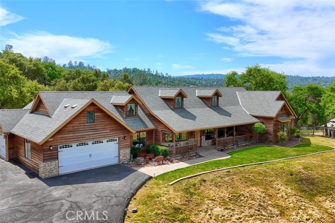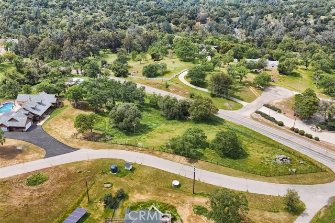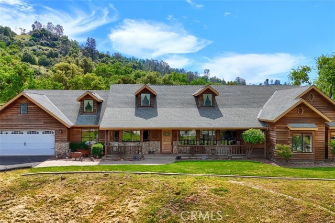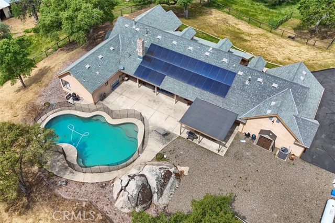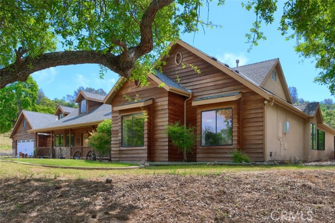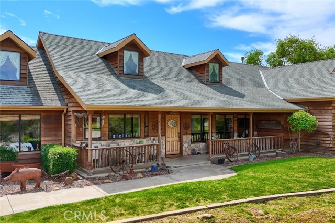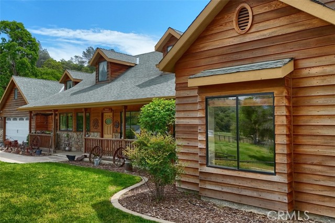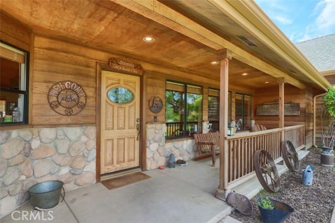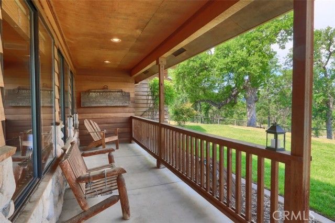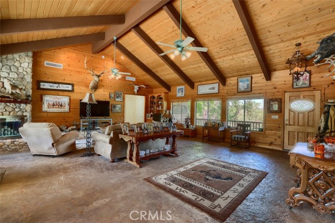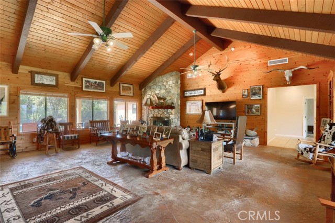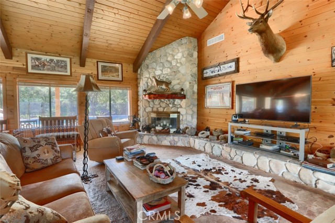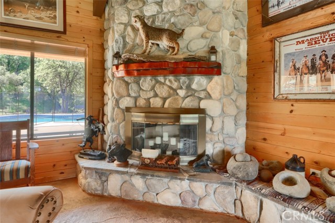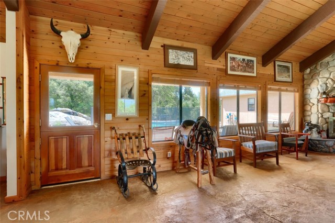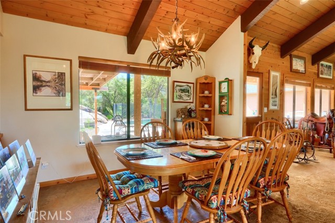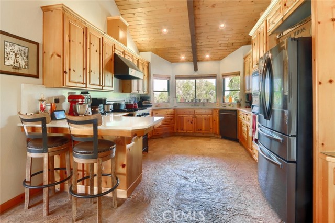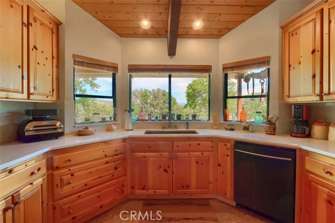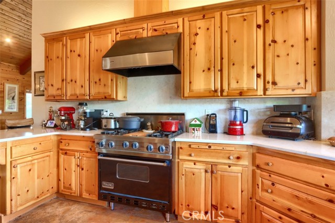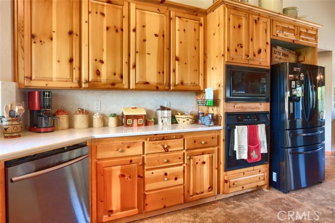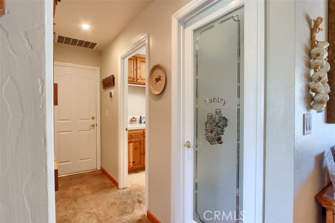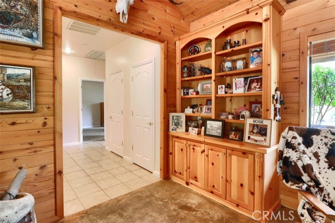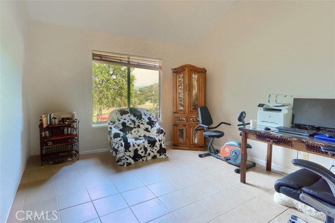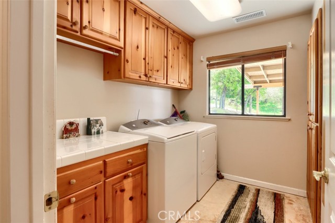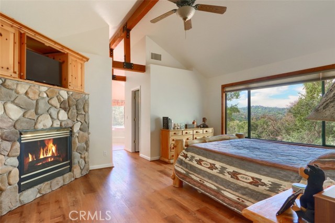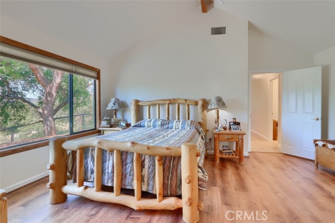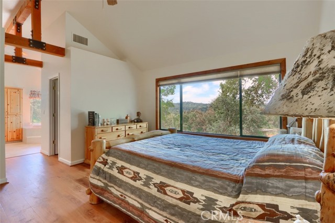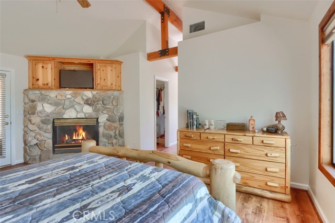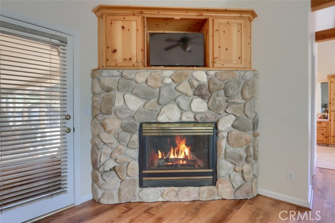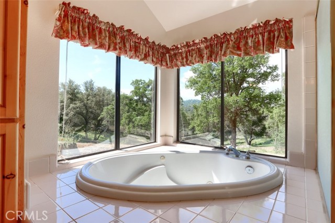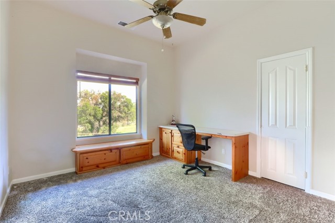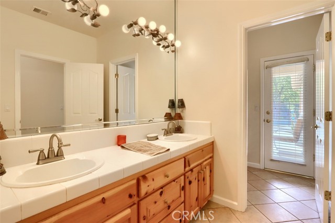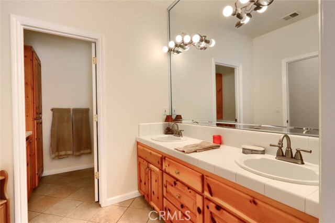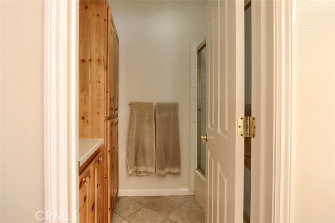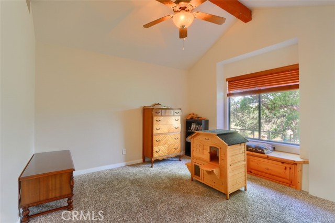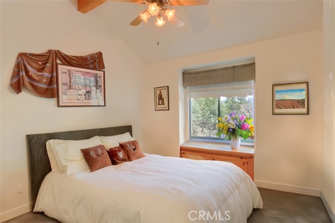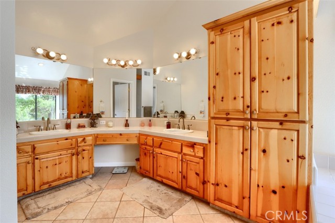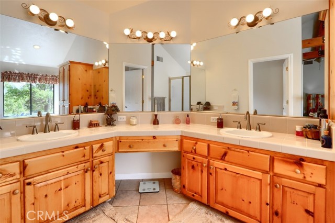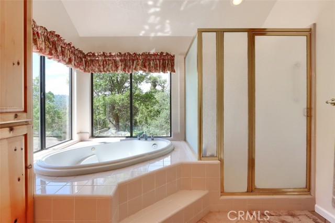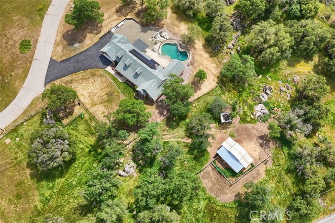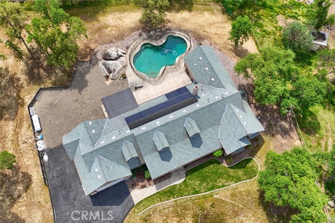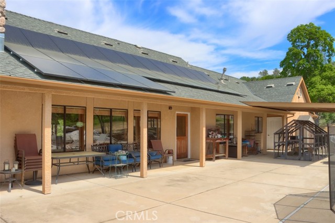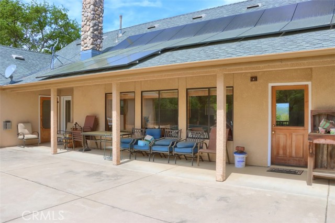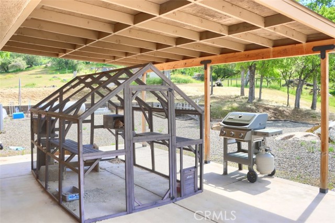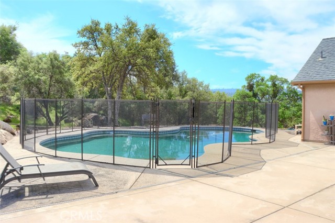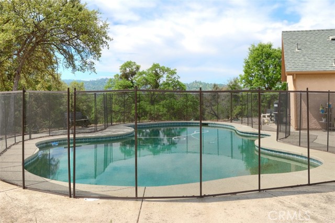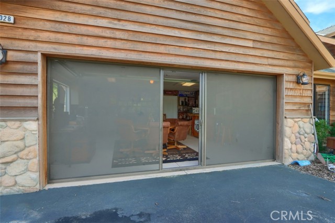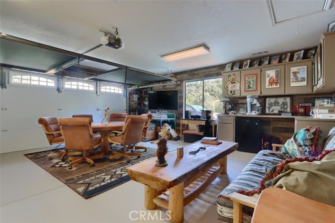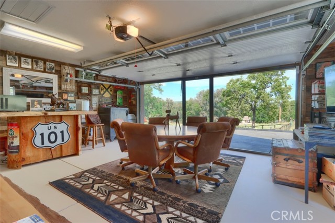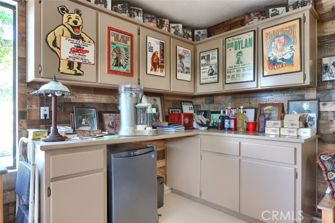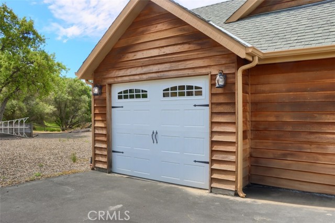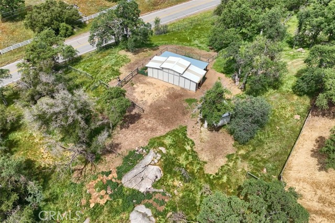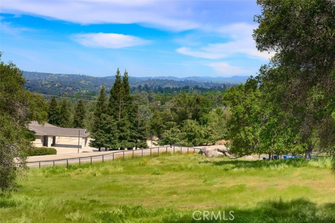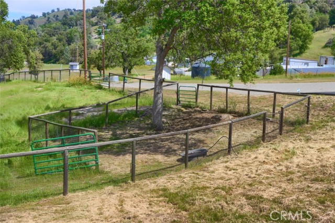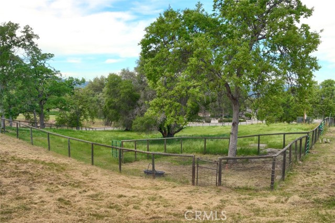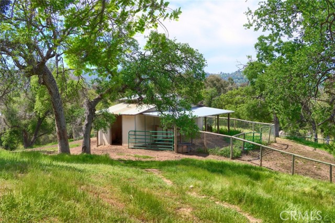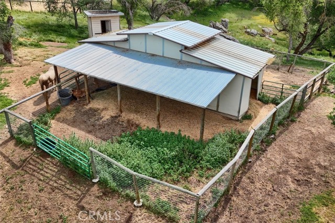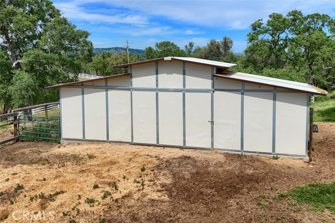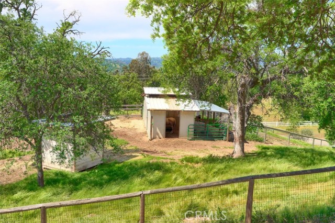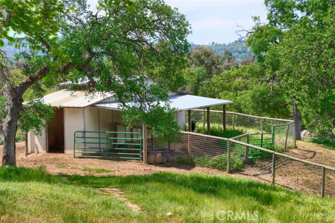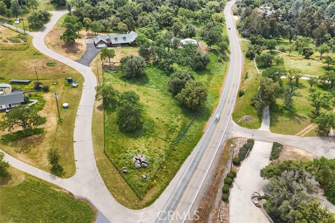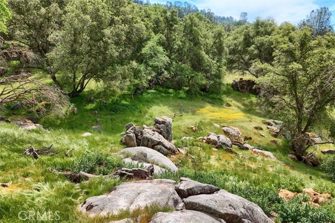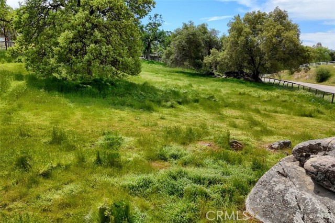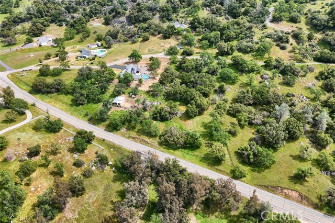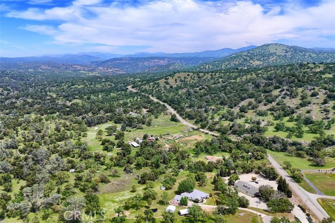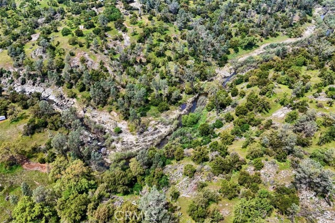Property Details
About this Property
Custom built 4 bedroom, 2 bath with a fantastic in-ground pool, barn, room for your horses and owned solar! The lovely front view has an open large front yard with a covered front porch that is perfect to watch the kids run around. Stunning tongue 'n groove walls and ceilings with open beams, drop ceiling fans, stamped stained concrete flooring are lovely details throughout with new interior paint and new primary bedroom floor. Large view windows and a rock fireplace will be a favorite retreat for the whole family in the living and dining area. The kitchen has a great flow with surround quartz counter tops, granite sink and cabinets with a convenient breakfast bar, chef's dream Viking stove with hood, dishwasher, built-in oven and walk-in pantry. An office/bonus room, laundry room, bathrooms and bedrooms can be found as you travel down the hall. The primary bedroom has a private fireplace, unique beamed ceiling with fan, dramatic view windows to wake up to, walk-in closet and separate jetted tub and shower. Guest bedrooms have window seats. The back patio has so much room for entertaining and the pool is perfect for summer fun and exercise. The 2 car 726+/- sq. ft. garage is used as a game room complete with mini frig/bar, heat and AC-it's a man cave but easily converted
MLS Listing Information
MLS #
CRFR25083999
MLS Source
California Regional MLS
Days on Site
25
Interior Features
Bedrooms
Ground Floor Bedroom, Primary Suite/Retreat
Kitchen
Exhaust Fan, Other, Pantry
Appliances
Dishwasher, Exhaust Fan, Garbage Disposal, Other, Oven Range
Dining Room
Breakfast Bar, Other
Fireplace
Living Room, Primary Bedroom, Wood Stove
Laundry
Hookup - Gas Dryer, In Laundry Room, Other
Cooling
Ceiling Fan, Central Forced Air
Heating
Central Forced Air, Fireplace
Exterior Features
Roof
Composition
Foundation
Slab
Pool
Fenced, In Ground, Pool - Yes
Style
Custom
Horse Property
Yes
Parking, School, and Other Information
Garage/Parking
Attached Garage, Garage, Other, Garage: 3 Car(s)
Elementary District
Yosemite Unified
High School District
Yosemite Unified
Sewer
Septic Tank
Water
Other, Shared Well
HOA Fee
$0
Zoning
ARF
Neighborhood: Around This Home
Neighborhood: Local Demographics
Market Trends Charts
Nearby Homes for Sale
32028 Cattle Way is a Single Family Residence in Coarsegold, CA 93614. This 2,869 square foot property sits on a 4.52 Acres Lot and features 4 bedrooms & 2 full bathrooms. It is currently priced at $925,000 and was built in 1997. This address can also be written as 32028 Cattle Way, Coarsegold, CA 93614.
©2025 California Regional MLS. All rights reserved. All data, including all measurements and calculations of area, is obtained from various sources and has not been, and will not be, verified by broker or MLS. All information should be independently reviewed and verified for accuracy. Properties may or may not be listed by the office/agent presenting the information. Information provided is for personal, non-commercial use by the viewer and may not be redistributed without explicit authorization from California Regional MLS.
Presently MLSListings.com displays Active, Contingent, Pending, and Recently Sold listings. Recently Sold listings are properties which were sold within the last three years. After that period listings are no longer displayed in MLSListings.com. Pending listings are properties under contract and no longer available for sale. Contingent listings are properties where there is an accepted offer, and seller may be seeking back-up offers. Active listings are available for sale.
This listing information is up-to-date as of April 17, 2025. For the most current information, please contact Rene Christenson, (559) 760-4221
