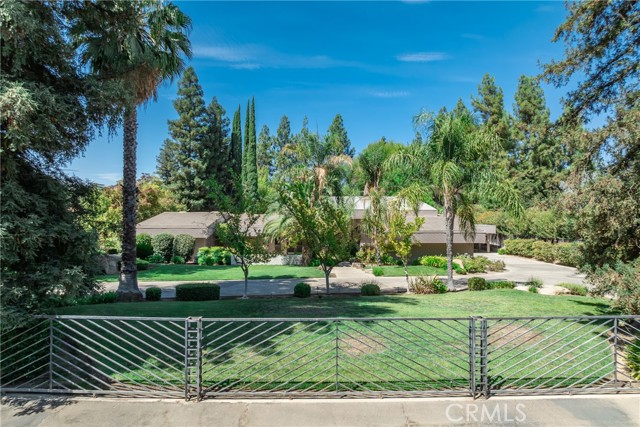5287 N Sequoia Dr, Fresno, CA 93711
$1,275,000 Mortgage Calculator Sold on Nov 4, 2025 Single Family Residence
Property Details
About this Property
Step into a one-of-a-kind North Fresno masterpiece where a 1970s time capsule collides with sleek James Bond-style sophistication. Nestled on 1.28 private gated acres off the prestigious Van Ness Extension, this 7,390 sq. ft. estate is an entertainer's dream, designed to impress at every turn. From the moment you arrive, the lush, manicured landscaping and private gated entry set the tone for this extraordinary home. Featuring 5 bedrooms, 5 bathrooms, a 6-car garage plus 2-car carport, this residence blends retro charm with modern luxuries. The centerpiece is the expansive great room with a dramatic conversation pit, soaring ceilings, wet bar, and multiple seating areas including a cozy fireplace nook creating the ultimate space for gatherings. Upstairs, a loft overlooks the great room and opens to a rooftop patio, perfect for sunset cocktails. The chef's kitchen is both massive and functional, with two stoves, two ranges (gas + electric), two sinks, two dishwashers, built-in fridge, a center island, and butler's pantry all seamlessly connected to the living and dining areas. The climate-controlled wine room adds an elevated touch for collectors. The luxurious primary suite is a modern retreat with a romantic fireplace, huge walk-in closet, and spa-style bath. Outside,
MLS Listing Information
MLS #
CRFR25217950
MLS Source
California Regional MLS
Interior Features
Bedrooms
Ground Floor Bedroom, Primary Suite/Retreat
Bathrooms
Jack and Jill
Kitchen
Other, Pantry
Appliances
Dishwasher, Garbage Disposal, Microwave, Other, Oven - Double, Oven Range - Built-In, Oven Range - Electric, Oven Range - Gas, Refrigerator
Dining Room
Breakfast Bar, Breakfast Nook, Formal Dining Room, In Kitchen, Other
Family Room
Other
Fireplace
Dining Room, Family Room, Gas Burning, Living Room, Other, Other Location
Flooring
Laminate, Other
Laundry
In Garage, In Kitchen, In Laundry Room
Cooling
Ceiling Fan, Central Forced Air
Heating
Central Forced Air
Exterior Features
Roof
Composition, Tile
Foundation
Slab
Pool
In Ground, Pool - Yes
Parking, School, and Other Information
Garage/Parking
Carport, Garage, Gate/Door Opener, Other, RV Possible, Garage: 6 Car(s)
Elementary District
Fresno Unified
High School District
Fresno Unified
HOA Fee
$0
Neighborhood: Around This Home
Neighborhood: Local Demographics
Market Trends Charts
5287 N Sequoia Dr is a Single Family Residence in Fresno, CA 93711. This 7,390 square foot property sits on a 1.28 Acres Lot and features 5 bedrooms & 5 full bathrooms. It is currently priced at $1,275,000 and was built in 1979. This address can also be written as 5287 N Sequoia Dr, Fresno, CA 93711.
©2025 California Regional MLS. All rights reserved. All data, including all measurements and calculations of area, is obtained from various sources and has not been, and will not be, verified by broker or MLS. All information should be independently reviewed and verified for accuracy. Properties may or may not be listed by the office/agent presenting the information. Information provided is for personal, non-commercial use by the viewer and may not be redistributed without explicit authorization from California Regional MLS.
Presently MLSListings.com displays Active, Contingent, Pending, and Recently Sold listings. Recently Sold listings are properties which were sold within the last three years. After that period listings are no longer displayed in MLSListings.com. Pending listings are properties under contract and no longer available for sale. Contingent listings are properties where there is an accepted offer, and seller may be seeking back-up offers. Active listings are available for sale.
This listing information is up-to-date as of December 05, 2025. For the most current information, please contact Robert Mitchell
