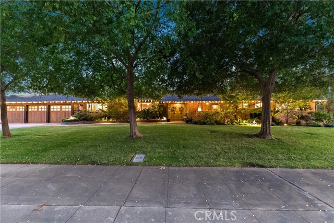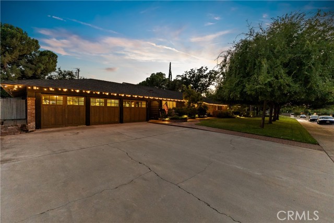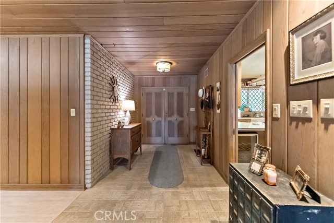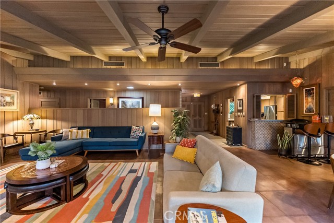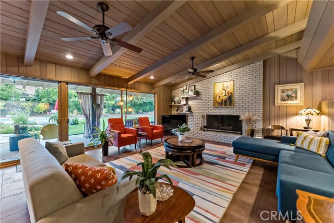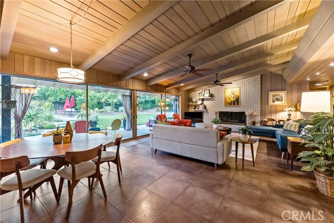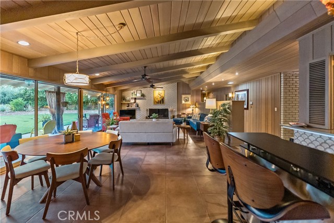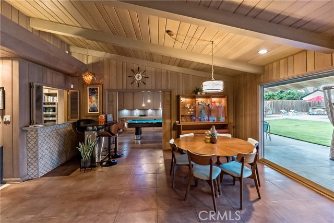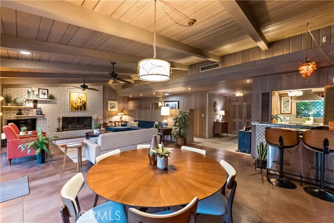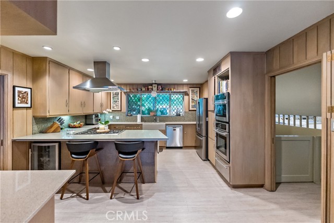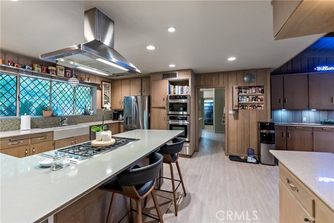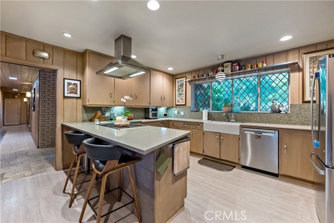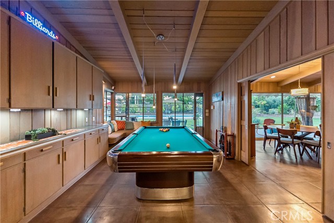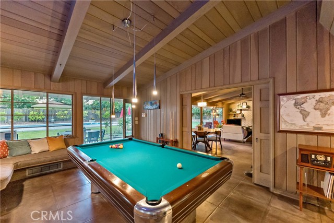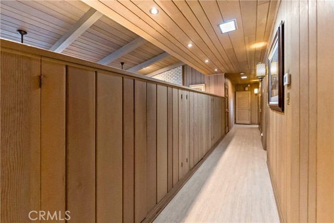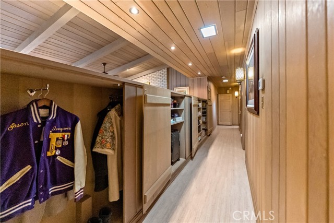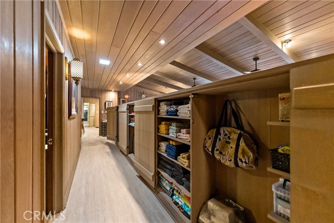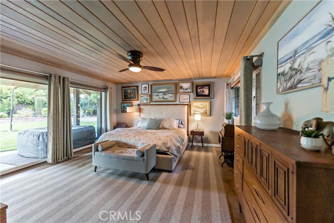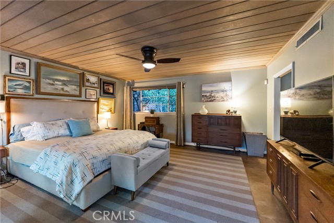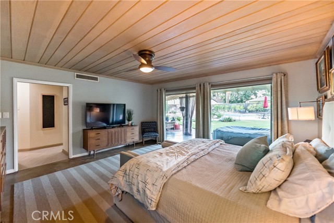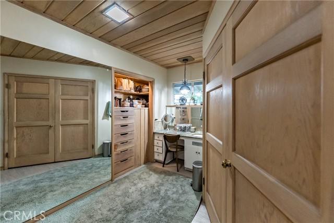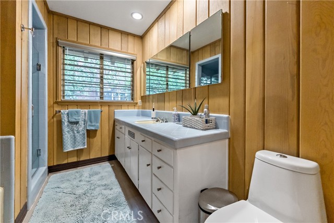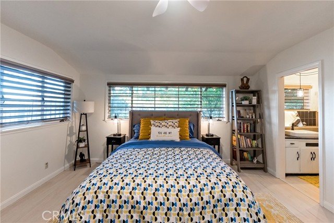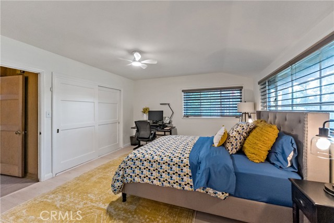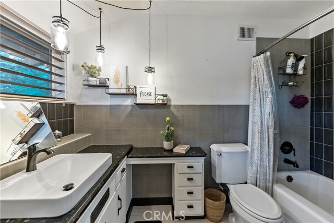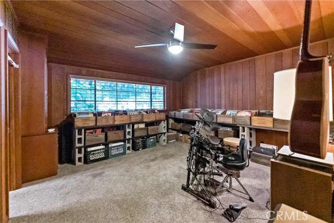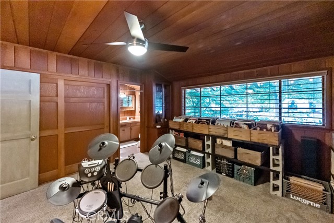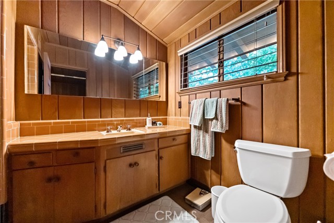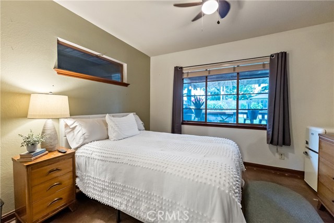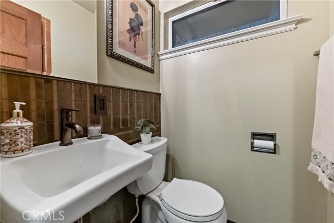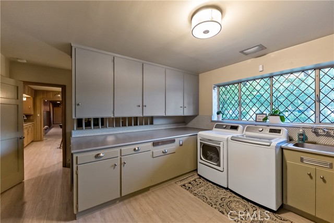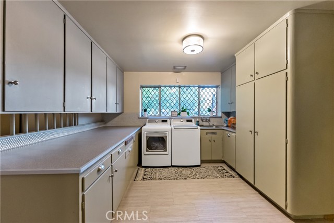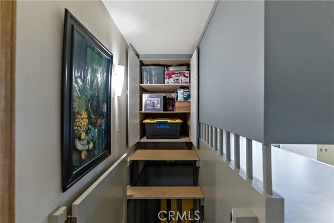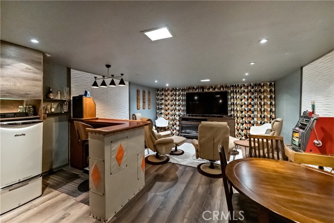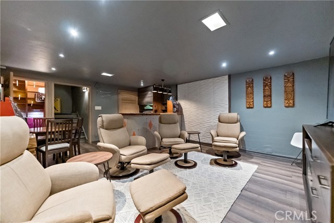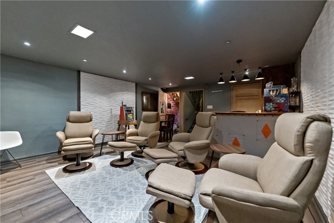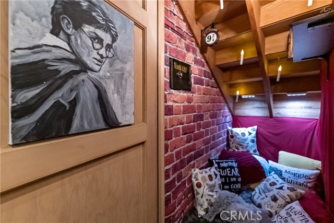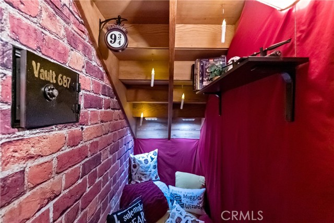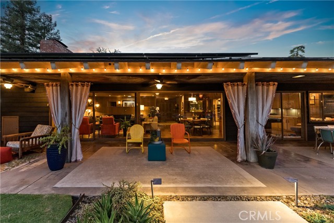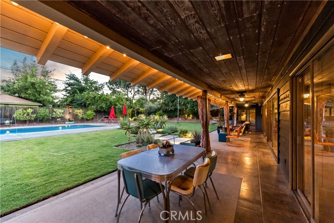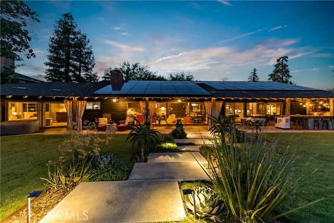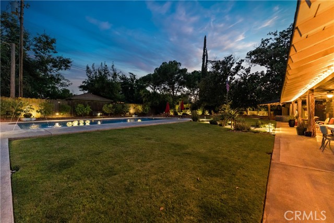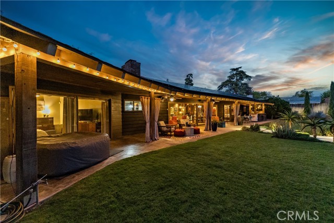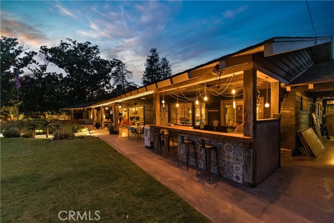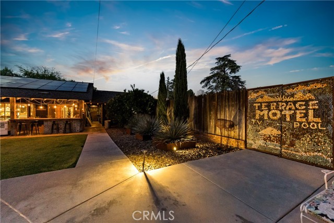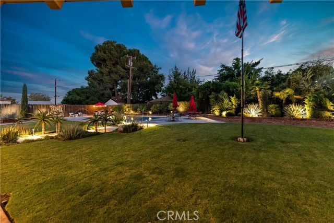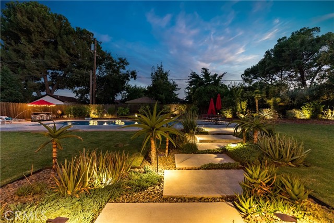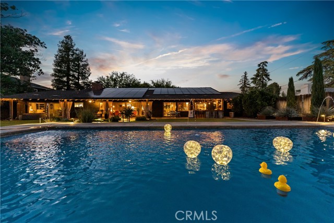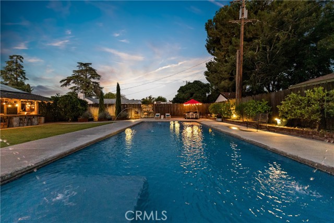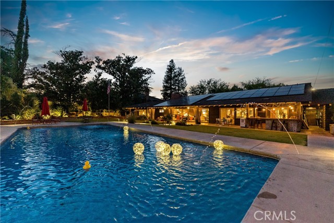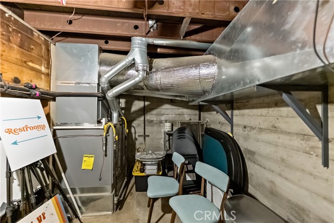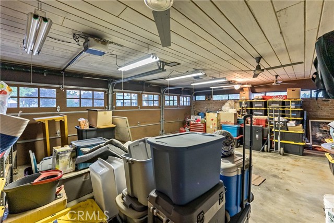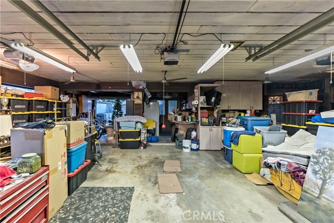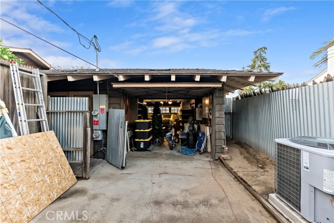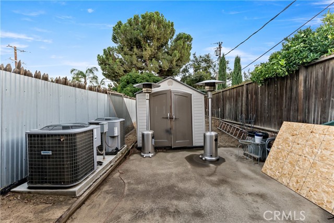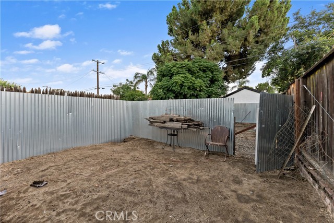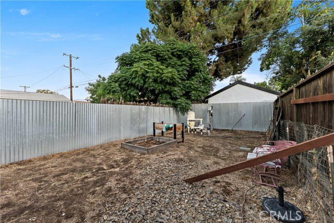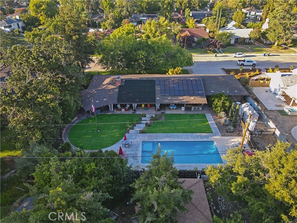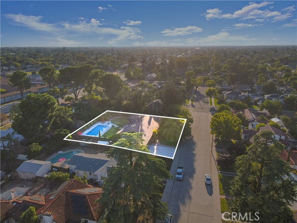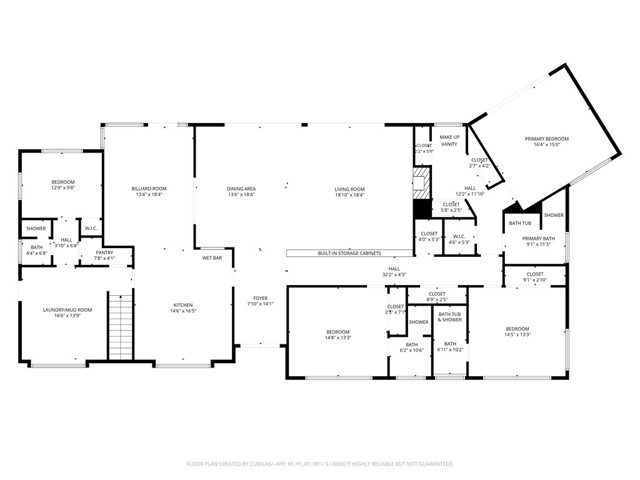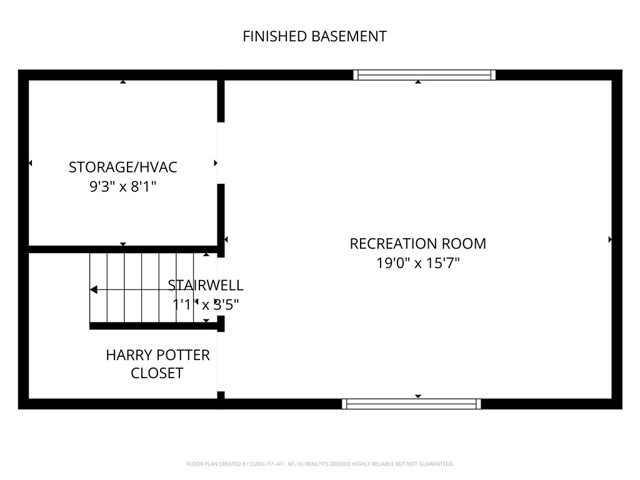Property Details
About this Property
Step into timeless mid-century elegance with this 1954 Taylor Wheeler-designed residence, located in the Fresno High Historic District. Offering 3,155 sq. ft. of living space on an expansive double lot, this 4-bedroom, 4-bath masterpiece perfectly blends architectural distinction with modern comfort. Each bedroom boasts its own en-suite bath, while the rare finished basement provides endless versatility - ideal as a media retreat, playroom, or creative studio. Inside, clear white fir tongue-and-groove millwork showcases the home's craftsmanship, complemented by abundant built-ins and exceptional storage seldom found in homes of this era. A car enthusiast's dream, the tandem 4-car garage boasts three front entries, a rear garage door, breezeway access to the backyard, and two dedicated workshop/storage areas. Outdoors, the entertainer's backyard features a sparkling pool with fountains, lush landscaping, and a built-in barbecue with bar - perfect for gatherings large or small. Sustainability meets savings with 55 solar panels, significantly reducing energy costs.. Beyond energy efficiency, this home offers peace of mind with a recently completed pest clearance. Paired with its generous double parcel, architectural pedigree, and exceptional blend of authenticity and comfort, this r
MLS Listing Information
MLS #
CRFR25224164
MLS Source
California Regional MLS
Days on Site
41
Interior Features
Bedrooms
Dressing Area, Ground Floor Bedroom, Primary Suite/Retreat
Kitchen
Exhaust Fan, Other, Pantry
Appliances
Dishwasher, Exhaust Fan, Garbage Disposal, Hood Over Range, Microwave, Other, Oven - Electric, Oven - Self Cleaning
Dining Room
Breakfast Bar, Breakfast Nook, Formal Dining Room
Family Room
Other, Separate Family Room
Fireplace
Gas Burning, Other Location
Laundry
In Laundry Room, Other
Cooling
Ceiling Fan, Central Forced Air, Central Forced Air - Electric
Heating
Central Forced Air, Forced Air, Gas, Other
Exterior Features
Roof
Composition
Foundation
Slab
Pool
Gunite, In Ground, Other, Pool - Yes
Style
Custom, Other
Parking, School, and Other Information
Garage/Parking
Common Parking Area, Covered Parking, Drive Through, Garage, Gate/Door Opener, Other, Parking Area, Private / Exclusive, Room for Oversized Vehicle, Storage - RV, Garage: 4 Car(s)
Elementary District
Fresno Unified
High School District
Fresno Unified
Water
Other
HOA Fee
$0
Zoning
RS5
Neighborhood: Around This Home
Neighborhood: Local Demographics
Market Trends Charts
Nearby Homes for Sale
130 E Terrace Ave is a Single Family Residence in Fresno, CA 93704. This 3,155 square foot property sits on a 0.421 Acres Lot and features 4 bedrooms & 4 full bathrooms. It is currently priced at $898,000 and was built in 1954. This address can also be written as 130 E Terrace Ave, Fresno, CA 93704.
©2025 California Regional MLS. All rights reserved. All data, including all measurements and calculations of area, is obtained from various sources and has not been, and will not be, verified by broker or MLS. All information should be independently reviewed and verified for accuracy. Properties may or may not be listed by the office/agent presenting the information. Information provided is for personal, non-commercial use by the viewer and may not be redistributed without explicit authorization from California Regional MLS.
Presently MLSListings.com displays Active, Contingent, Pending, and Recently Sold listings. Recently Sold listings are properties which were sold within the last three years. After that period listings are no longer displayed in MLSListings.com. Pending listings are properties under contract and no longer available for sale. Contingent listings are properties where there is an accepted offer, and seller may be seeking back-up offers. Active listings are available for sale.
This listing information is up-to-date as of October 13, 2025. For the most current information, please contact Nicholas Bien, (559) 260-3068
