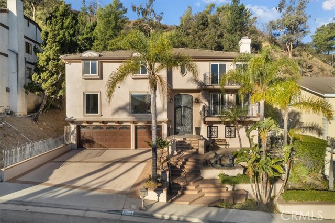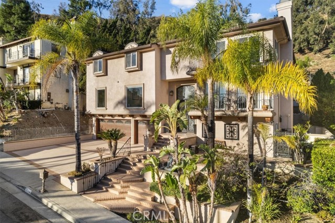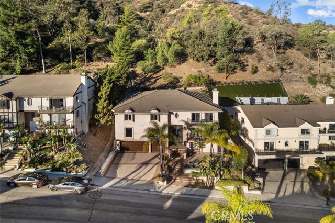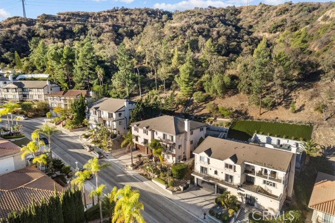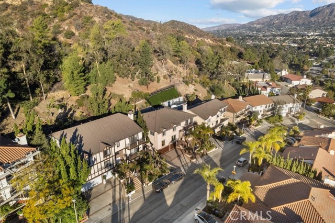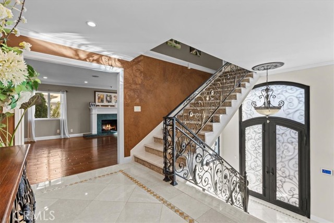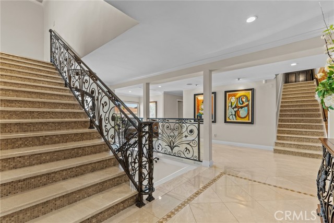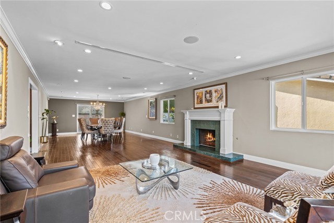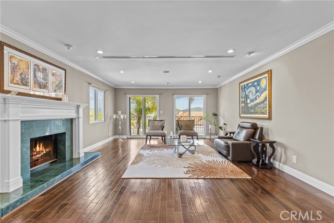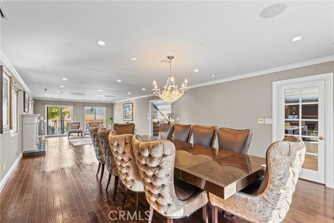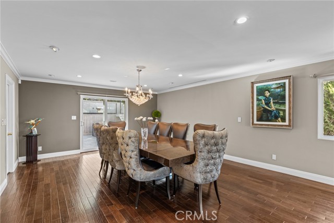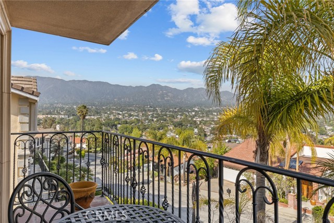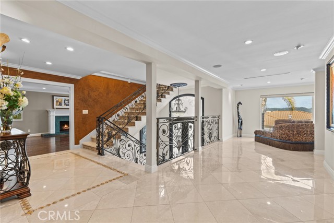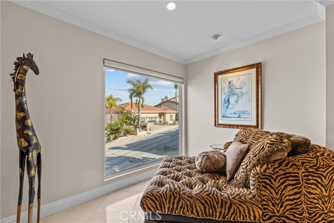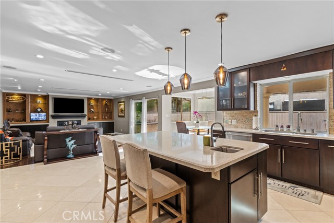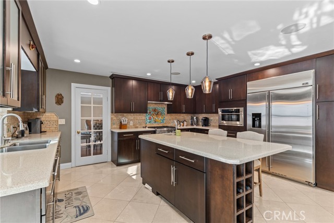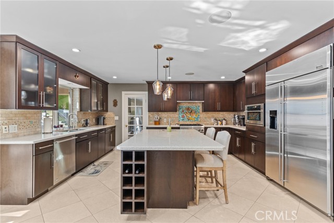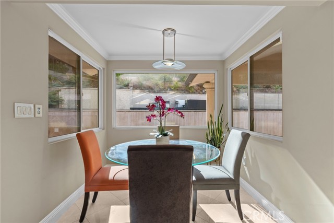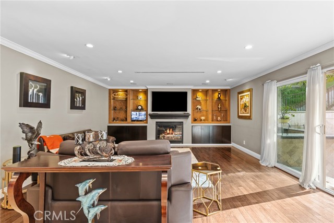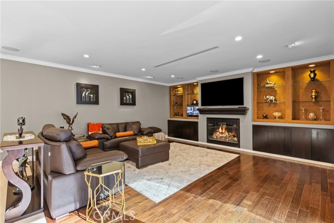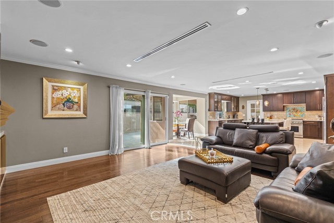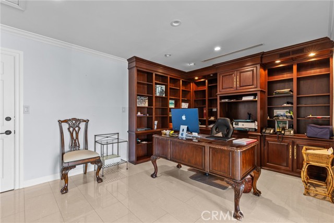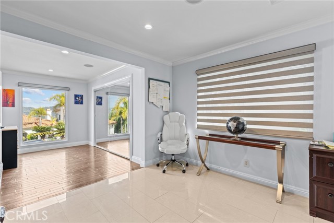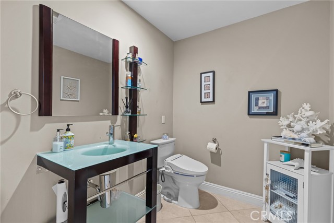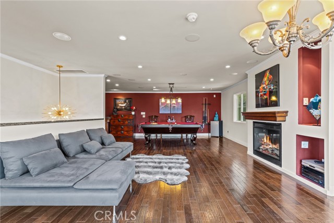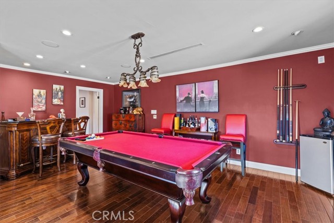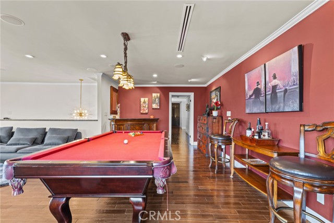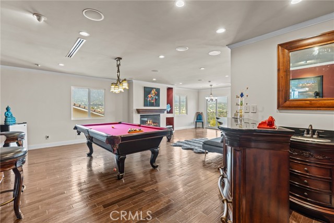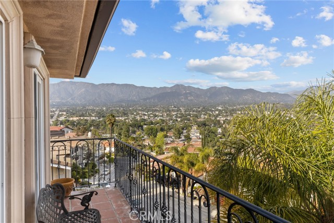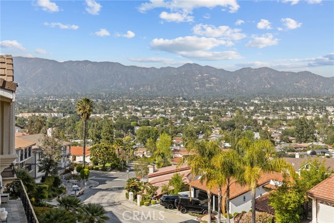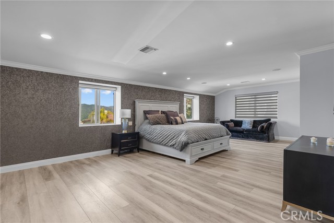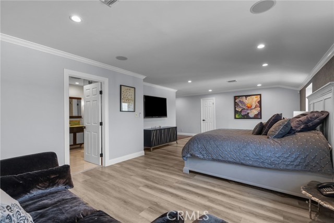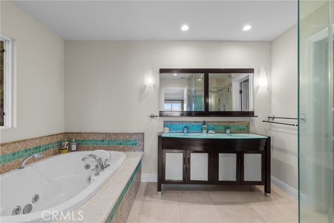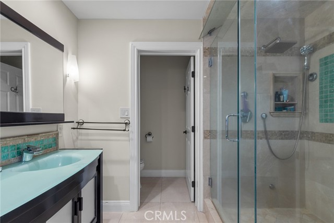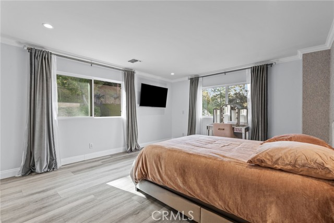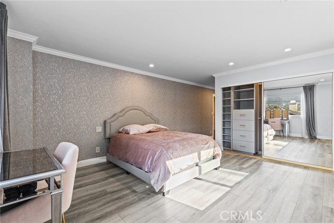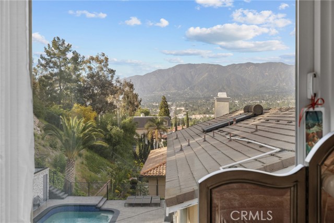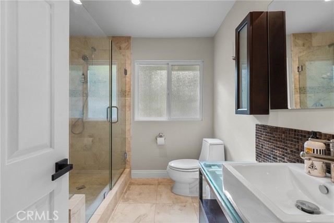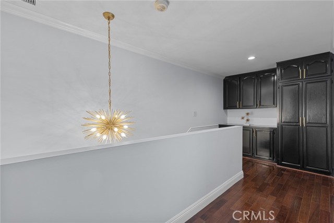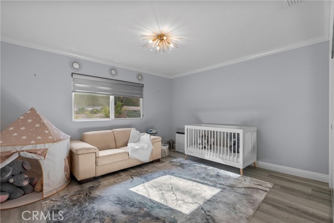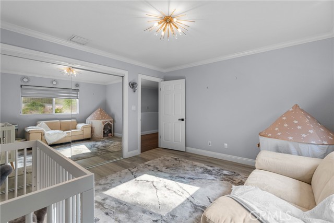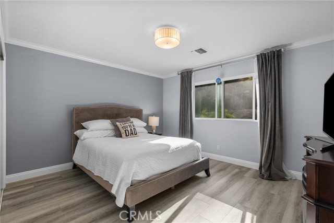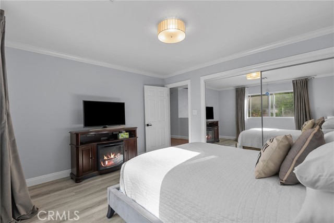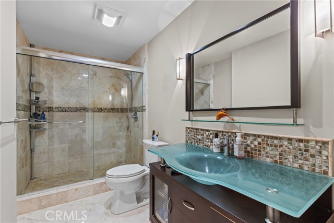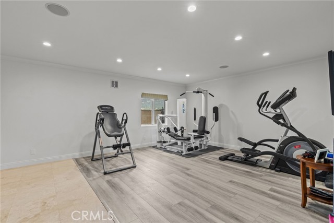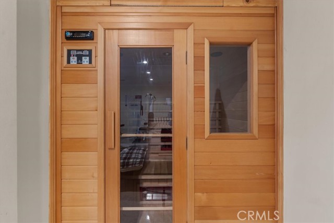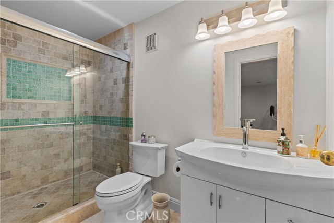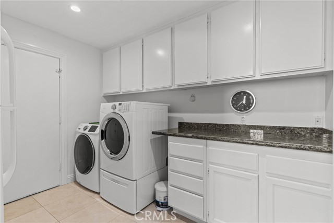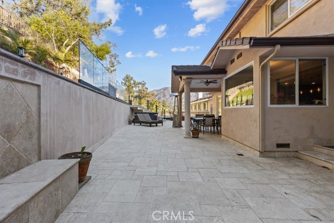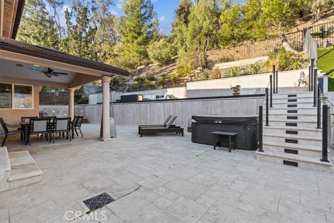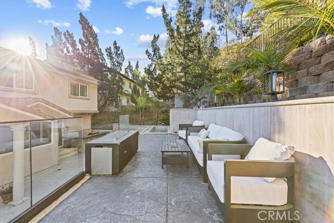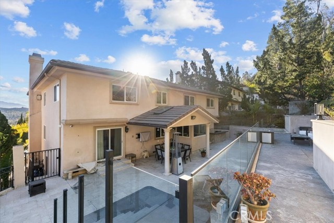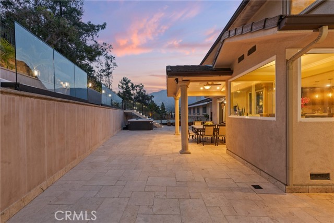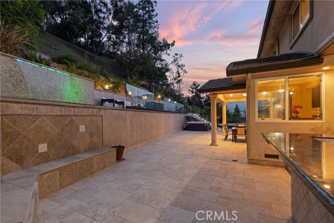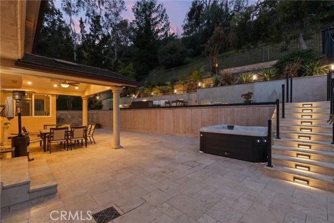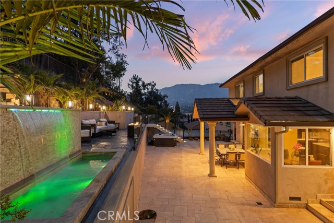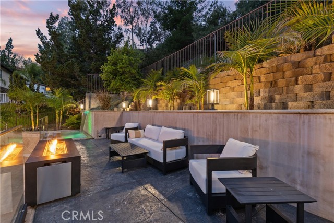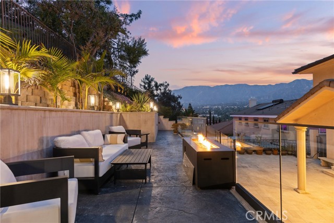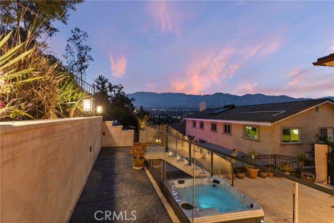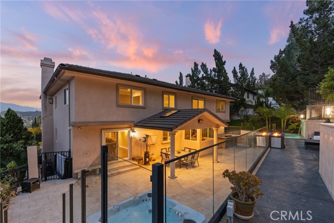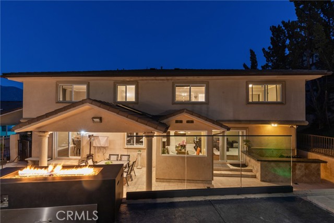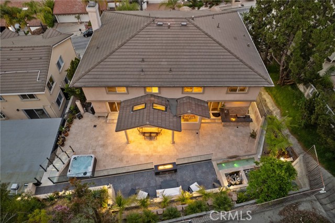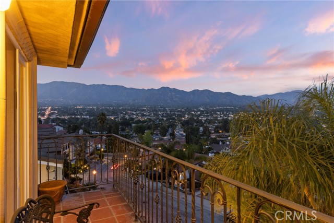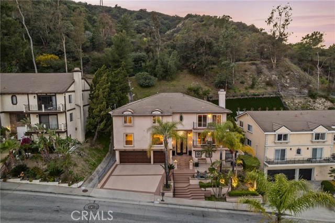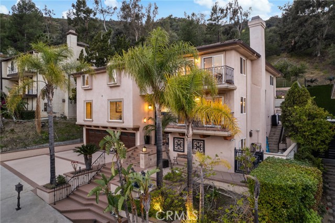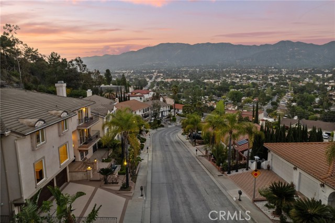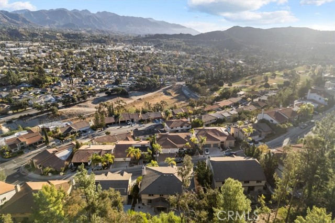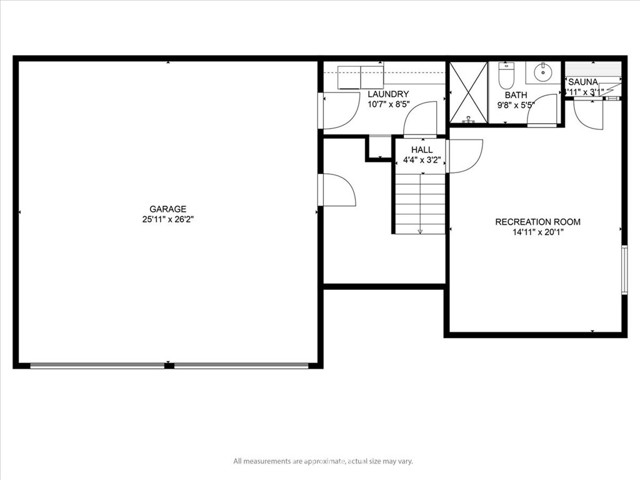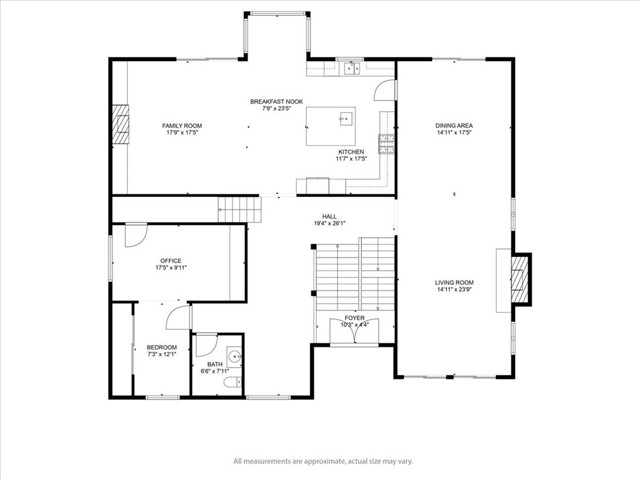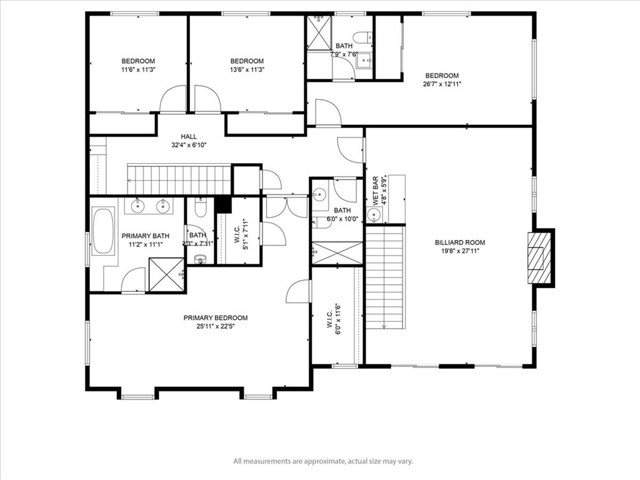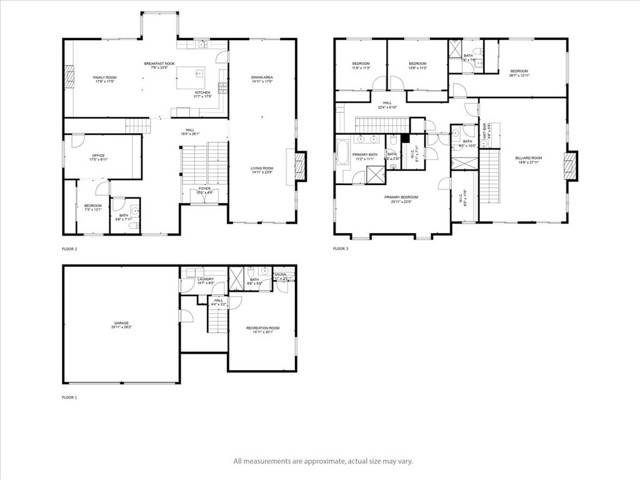3435 Oakmont View Dr, Glendale, CA 91208
$3,499,000 Mortgage Calculator Active Single Family Residence
Property Details
About this Property
Elegant Multi-Level Estate in Oakmont Country Club Welcome to a stunning custom-built luxury residence nestled within the prestigious Oakmont Country Club. This expansive 5-bedroom, 5-bathroom home offers exceptional craftsmanship, timeless elegance, and elevated comfort across multiple levels on an oversized lot. Step inside to a dramatic grand staircase and soaring ceilings that set the tone for this exquisite home. The open-concept layout is adorned with rich hardwood and polished marble floors, blending sophistication with warmth. The formal living room features a stately fireplace and oversized windows that capture serene, picturesque views, creating a refined yet inviting atmosphere. Two sets of sliding glass doors lead out to a spacious balcony with breathtaking views, while an additional sliding door opens directly to the backyard, seamlessly blending indoor and outdoor living. Perfect for entertaining, the formal dining room seamlessly flows into the living space, chef’s kitchen, and outdoor areas. The gourmet kitchen is a culinary dream, equipped with high-end stainless steel appliances, abundant cabinetry, and a generous center island. A cozy breakfast nook and adjoining family room make this the heart of the home. Designed for both work and wellness, this home i
MLS Listing Information
MLS #
CRGD25079841
MLS Source
California Regional MLS
Days on Site
23
Interior Features
Bedrooms
Ground Floor Bedroom, Primary Suite/Retreat, Primary Suite/Retreat - 2+
Kitchen
Other
Appliances
Built-in BBQ Grill, Dishwasher, Freezer, Garbage Disposal, Hood Over Range, Ice Maker, Microwave, Other, Oven - Gas, Oven Range - Gas, Refrigerator
Dining Room
Breakfast Nook, In Kitchen
Family Room
Other
Fireplace
Den, Dining Room, Electric, Gas Burning, Living Room, Other Location, Outside, Raised Hearth
Laundry
Hookup - Gas Dryer, In Laundry Room, Other
Cooling
Central Forced Air
Heating
Central Forced Air
Exterior Features
Pool
Heated, None, Spa - Private
Style
Mediterranean
Parking, School, and Other Information
Garage/Parking
Attached Garage, Garage: 3 Car(s)
Elementary District
Glendale Unified
High School District
Glendale Unified
HOA Fee
$50
HOA Fee Frequency
Monthly
Contact Information
Listing Agent
Christina Erganyan
eXp Realty of Greater L. A.
License #: 02229354
Phone: (818) 422-3888
Co-Listing Agent
Hilda Voskanian
eXp Realty of Greater L. A.
License #: 01921576
Phone: –
Neighborhood: Around This Home
Neighborhood: Local Demographics
Market Trends Charts
Nearby Homes for Sale
3435 Oakmont View Dr is a Single Family Residence in Glendale, CA 91208. This 5,500 square foot property sits on a 0.269 Acres Lot and features 5 bedrooms & 4 full and 1 partial bathrooms. It is currently priced at $3,499,000 and was built in 1981. This address can also be written as 3435 Oakmont View Dr, Glendale, CA 91208.
©2025 California Regional MLS. All rights reserved. All data, including all measurements and calculations of area, is obtained from various sources and has not been, and will not be, verified by broker or MLS. All information should be independently reviewed and verified for accuracy. Properties may or may not be listed by the office/agent presenting the information. Information provided is for personal, non-commercial use by the viewer and may not be redistributed without explicit authorization from California Regional MLS.
Presently MLSListings.com displays Active, Contingent, Pending, and Recently Sold listings. Recently Sold listings are properties which were sold within the last three years. After that period listings are no longer displayed in MLSListings.com. Pending listings are properties under contract and no longer available for sale. Contingent listings are properties where there is an accepted offer, and seller may be seeking back-up offers. Active listings are available for sale.
This listing information is up-to-date as of May 11, 2025. For the most current information, please contact Christina Erganyan, (818) 422-3888
