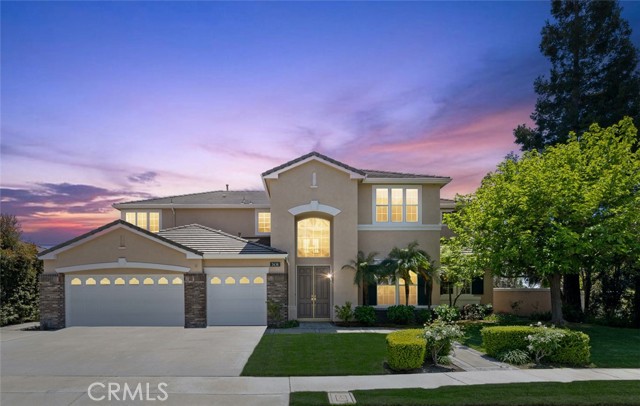2438 Vista Del Sol, La Verne, CA 91750
$1,900,000 Mortgage Calculator Sold on Oct 6, 2025 Single Family Residence
Property Details
About this Property
Nestled in the prestigious, guard-gated community of Marshall Canyon Estates, this magnificent residence offers an unparalleled luxury living experience. Spanning three levels, the expansive home features 5 bedrooms and 6 bathrooms, ensuring ample space for relaxation, privacy, and entertainment. Step into the grand formal entry with soaring ceilings, leading to an elegant dining room, a cozy living room complete with a fireplace and balcony, a formal family room, a dedicated office, and versatile flex spaces perfect for a gym, game room, media room, or any purpose the discerning owner desires. The primary suite is a true sanctuary, encompassing approximately 1,400 sq ft and boasting a spacious layout with a double-sided fireplace. Thoughtfully designed living areas across three levels ensure comfort and privacy for every family member. Situated on a generous nearly 10,000 sq ft lot, there is ample room to create your dream outdoor oasis, including space for a pool and more. Experience the ultimate in luxury living within this exceptional home, set in a highly sought-after and tranquil environment. The property also offers a large three-car garage with built-in storage and direct access. Enter though main security gate on Golden Hills Rd.
MLS Listing Information
MLS #
CRGD25095888
MLS Source
California Regional MLS
Interior Features
Bedrooms
Ground Floor Bedroom, Primary Suite/Retreat
Kitchen
Pantry
Dining Room
Breakfast Nook, Formal Dining Room, In Kitchen
Family Room
Other, Separate Family Room
Fireplace
Family Room, Primary Bedroom
Laundry
In Laundry Room
Cooling
Central Forced Air
Heating
Central Forced Air
Exterior Features
Roof
Tile
Foundation
Slab
Pool
None
Parking, School, and Other Information
Garage/Parking
Garage, Gate/Door Opener, Garage: 3 Car(s)
Elementary District
Bonita Unified
High School District
Bonita Unified
HOA Fee
$325
HOA Fee Frequency
Monthly
Complex Amenities
Other
Zoning
LVRSP87-19*
Contact Information
Listing Agent
Arbi Sarkissian
Real Brokerage Technologies, I
License #: 01714624
Phone: –
Co-Listing Agent
Valene Sarkissian
Real Brokerage Technologies
License #: 01992988
Phone: –
Neighborhood: Around This Home
Neighborhood: Local Demographics
Market Trends Charts
2438 Vista Del Sol is a Single Family Residence in La Verne, CA 91750. This 5,823 square foot property sits on a 9,994 Sq Ft Lot and features 5 bedrooms & 4 full and 2 partial bathrooms. It is currently priced at $1,900,000 and was built in 1998. This address can also be written as 2438 Vista Del Sol, La Verne, CA 91750.
©2025 California Regional MLS. All rights reserved. All data, including all measurements and calculations of area, is obtained from various sources and has not been, and will not be, verified by broker or MLS. All information should be independently reviewed and verified for accuracy. Properties may or may not be listed by the office/agent presenting the information. Information provided is for personal, non-commercial use by the viewer and may not be redistributed without explicit authorization from California Regional MLS.
Presently MLSListings.com displays Active, Contingent, Pending, and Recently Sold listings. Recently Sold listings are properties which were sold within the last three years. After that period listings are no longer displayed in MLSListings.com. Pending listings are properties under contract and no longer available for sale. Contingent listings are properties where there is an accepted offer, and seller may be seeking back-up offers. Active listings are available for sale.
This listing information is up-to-date as of October 06, 2025. For the most current information, please contact Arbi Sarkissian
