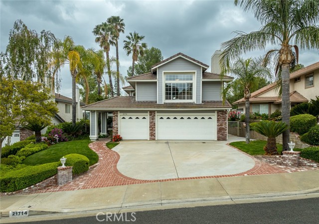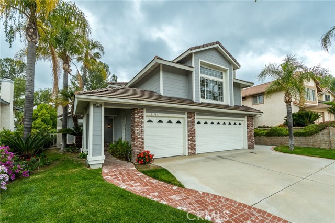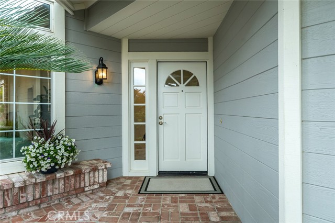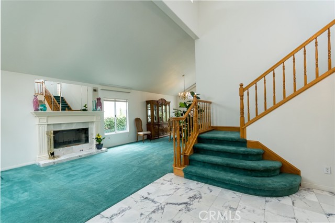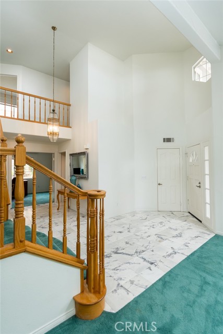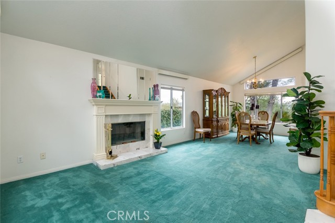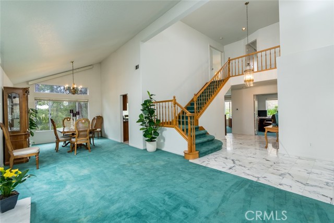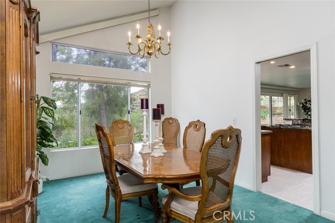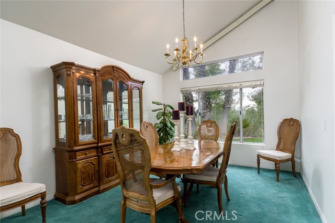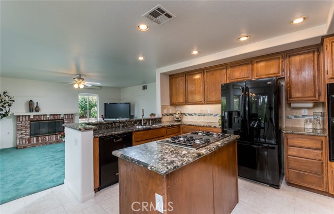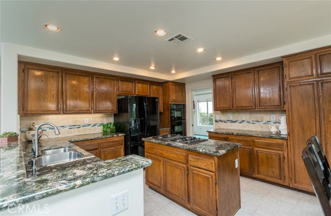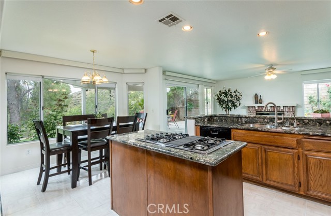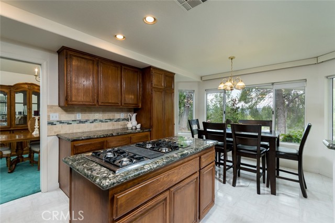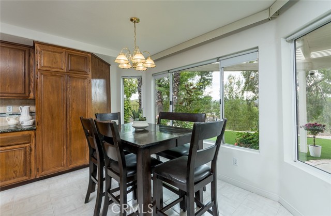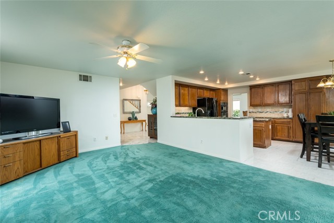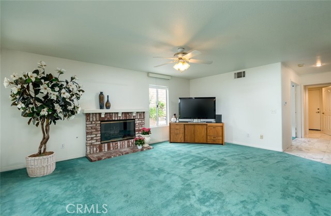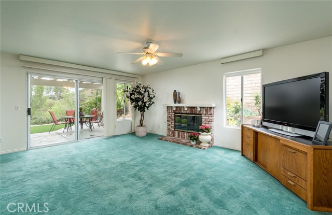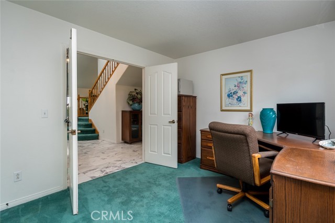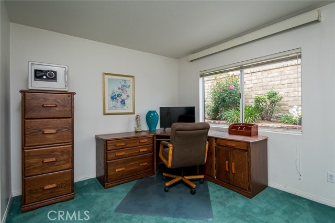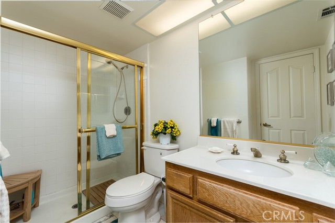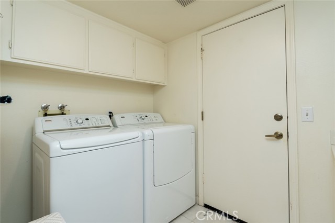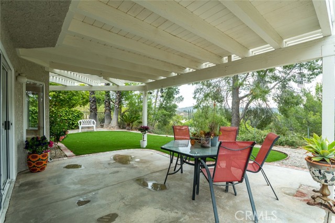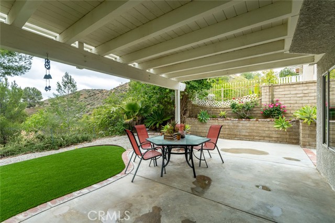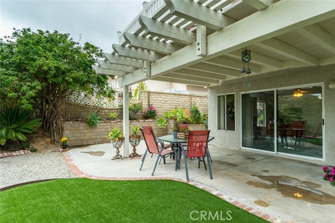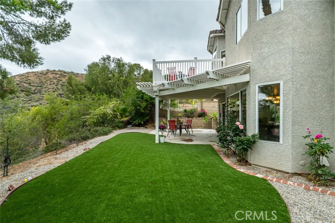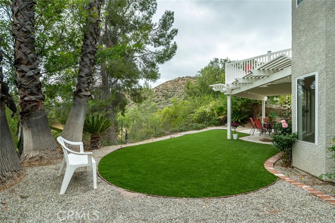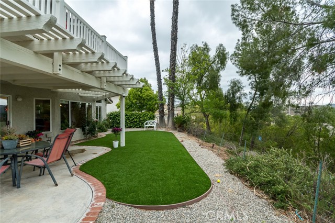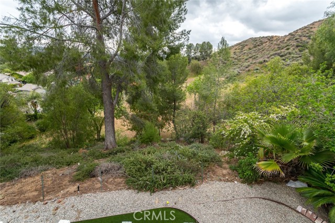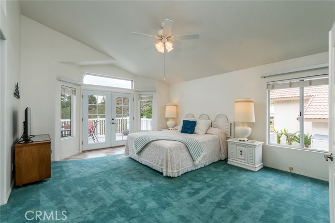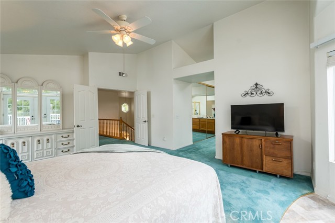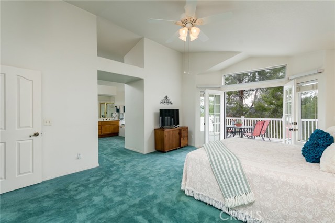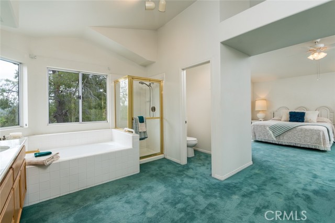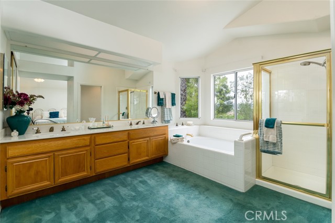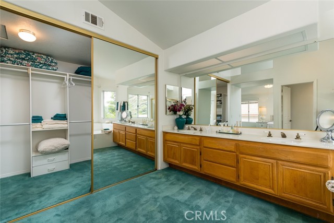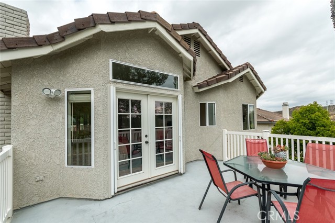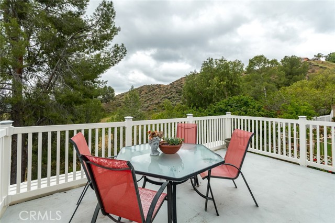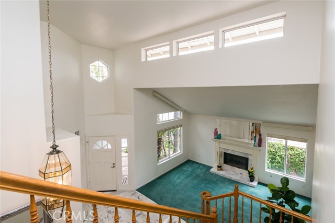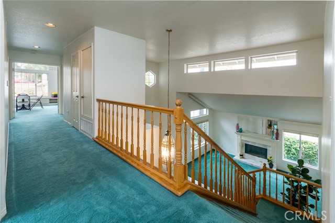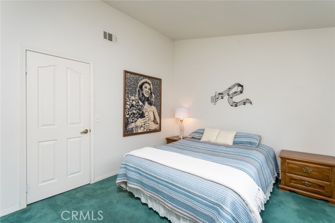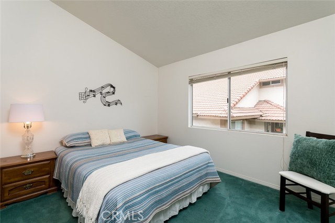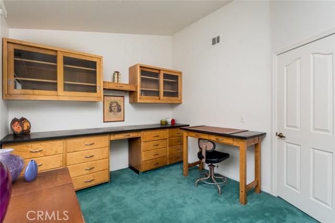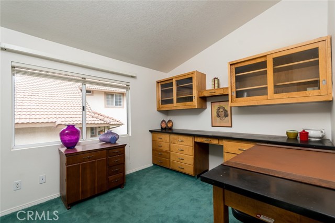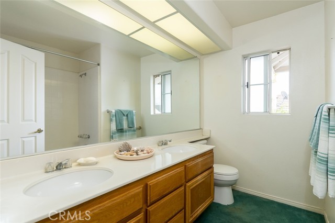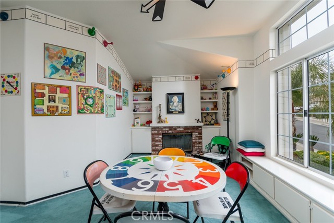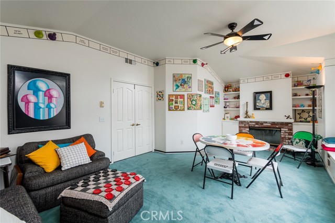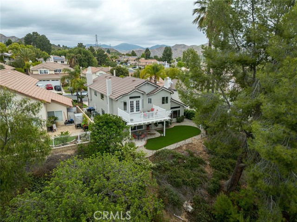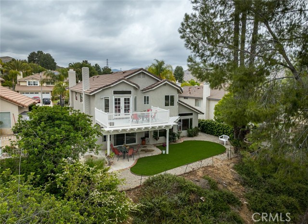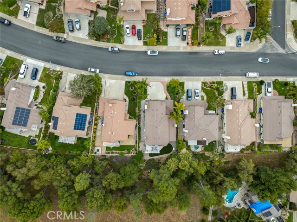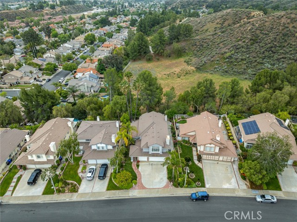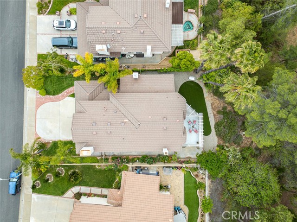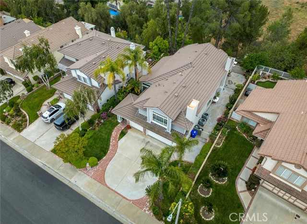Property Details
About this Property
Welcome to this handsome and expansive home in the desirable Ridge view community of Santa Clarita. First time on the market since purchased new in 1989, this lovingly cared for home with flexible floor-plan offers countless options for it's new owners. The marble tiled entry, commanding staircase and soaring ceilings welcome you into the home. The living room with elegant fireplace flows to the dining room and on into the spacious kitchen which opens to the family room with an additional fireplace. The generously sized cooks kitchen offers loads of storage, acres of counter space, island with built-in cook-top and down-draft venting, built-in oven & microwave, handy pantry and eat-in dining area. The laundry room, main floor bedroom & bathroom offer even more options to make this home uniquely your own. The 3-car attached garage offers plenty of space for not just the cars but other toys and hobbies with room for a workshop. The covered patio sits proudly over the open green-space behind the home and completes the main level. Upstairs, the palatial primary suite boasts an en-suite bathroom with walk-in closet and private commode. Venture out the french doors onto the large deck overlooking the peaceful open space behind the home. 2 additional bedrooms share a bathroom and a
MLS Listing Information
MLS #
CRGD25101012
MLS Source
California Regional MLS
Days on Site
11
Interior Features
Bedrooms
Dressing Area, Ground Floor Bedroom, Primary Suite/Retreat
Kitchen
Exhaust Fan, Other
Appliances
Dishwasher, Exhaust Fan, Garbage Disposal, Other, Oven Range - Built-In, Refrigerator, Dryer, Washer
Dining Room
Breakfast Bar, Formal Dining Room, In Kitchen
Family Room
Other
Fireplace
Decorative Only, Family Room, Gas Starter, Living Room, Other Location
Laundry
In Laundry Room, Other
Cooling
Ceiling Fan, Central Forced Air
Heating
Central Forced Air
Exterior Features
Roof
Concrete
Foundation
Slab
Pool
None
Style
Traditional
Parking, School, and Other Information
Garage/Parking
Attached Garage, Garage, Other, Garage: 3 Car(s)
High School District
William S. Hart Union High
Water
Other
HOA Fee
$22
HOA Fee Frequency
Monthly
Zoning
SCUR2
Neighborhood: Around This Home
Neighborhood: Local Demographics
Market Trends Charts
Nearby Homes for Sale
21714 Agajanian Ln is a Single Family Residence in Saugus, CA 91350. This 2,804 square foot property sits on a 5,783 Sq Ft Lot and features 4 bedrooms & 3 full bathrooms. It is currently priced at $999,000 and was built in 1989. This address can also be written as 21714 Agajanian Ln, Saugus, CA 91350.
©2025 California Regional MLS. All rights reserved. All data, including all measurements and calculations of area, is obtained from various sources and has not been, and will not be, verified by broker or MLS. All information should be independently reviewed and verified for accuracy. Properties may or may not be listed by the office/agent presenting the information. Information provided is for personal, non-commercial use by the viewer and may not be redistributed without explicit authorization from California Regional MLS.
Presently MLSListings.com displays Active, Contingent, Pending, and Recently Sold listings. Recently Sold listings are properties which were sold within the last three years. After that period listings are no longer displayed in MLSListings.com. Pending listings are properties under contract and no longer available for sale. Contingent listings are properties where there is an accepted offer, and seller may be seeking back-up offers. Active listings are available for sale.
This listing information is up-to-date as of May 14, 2025. For the most current information, please contact Richard Spracher, (818) 207-1180
