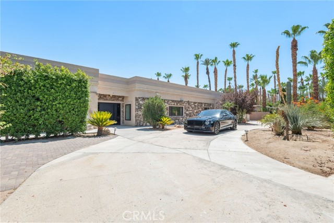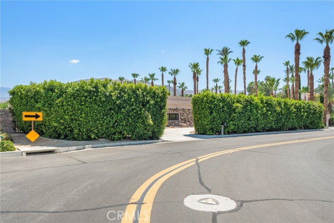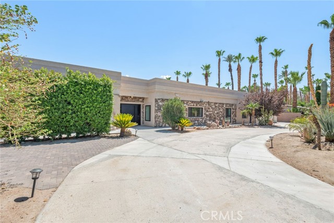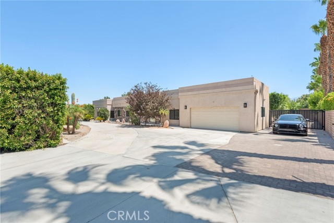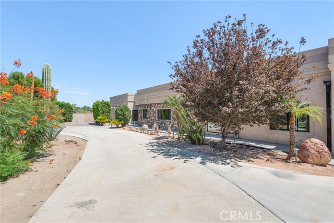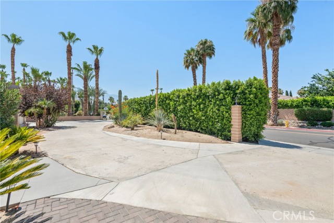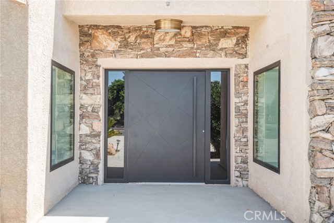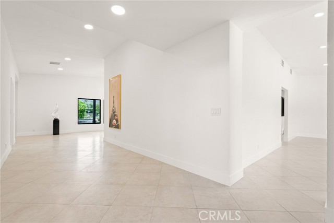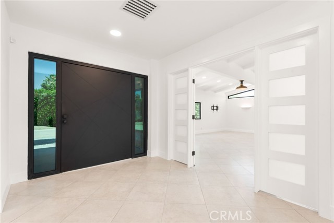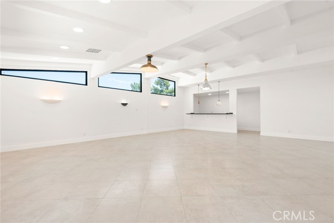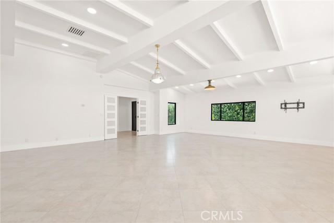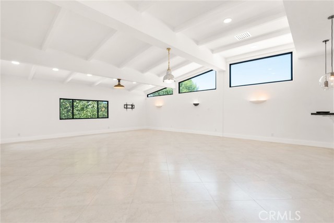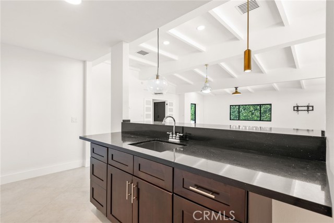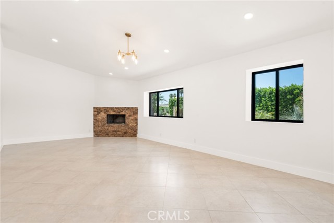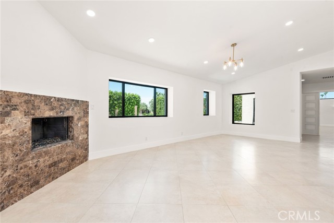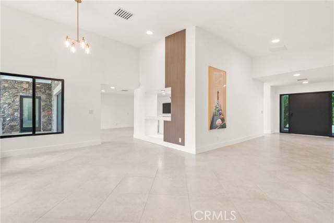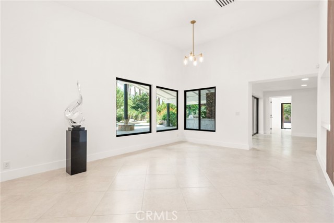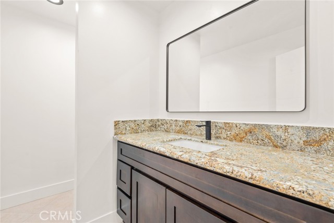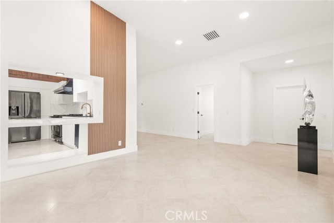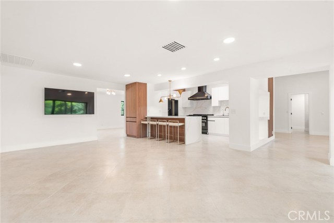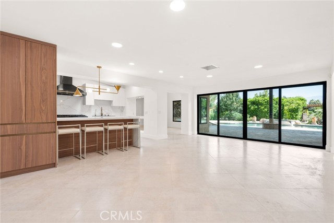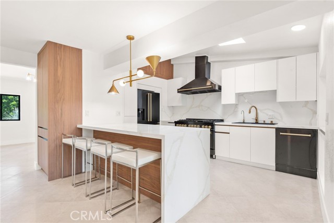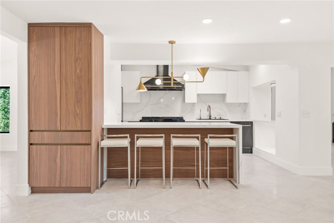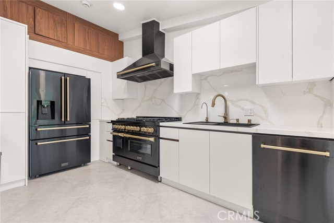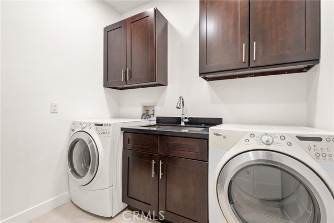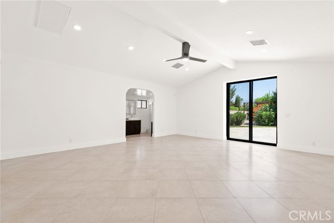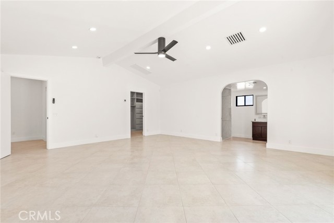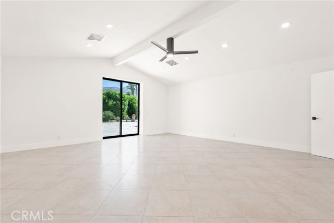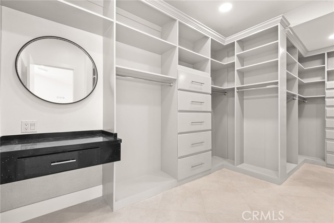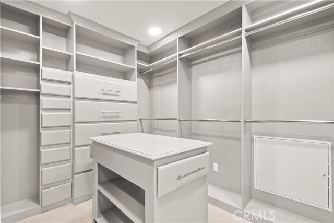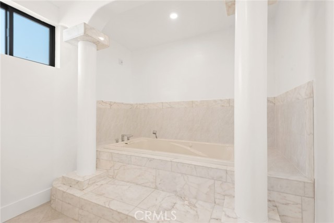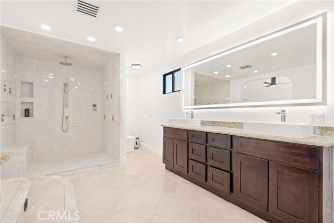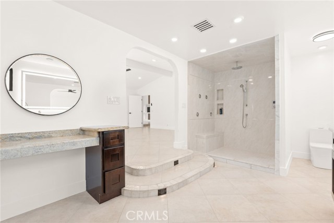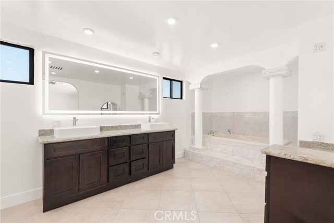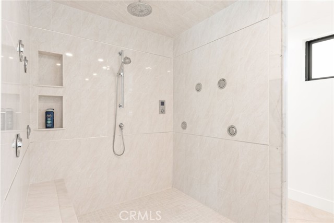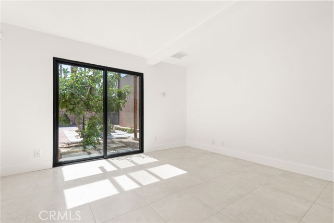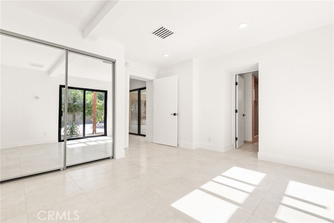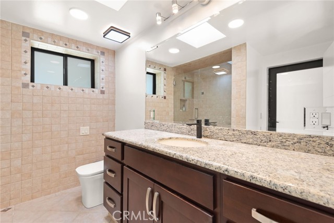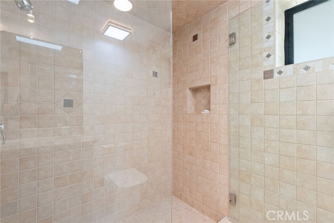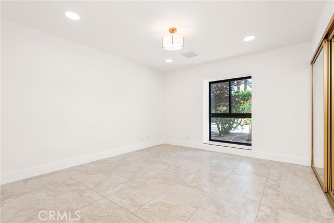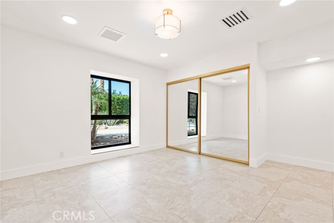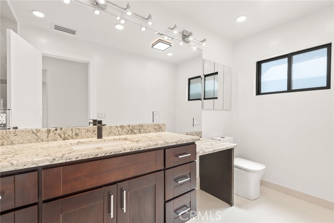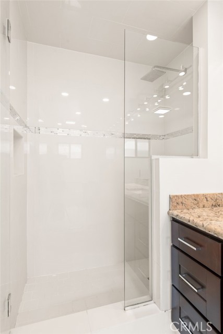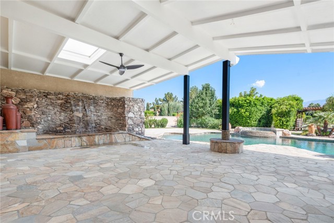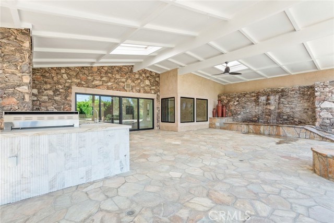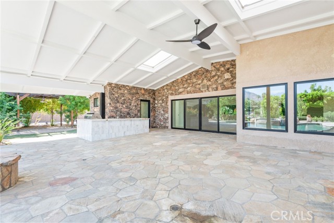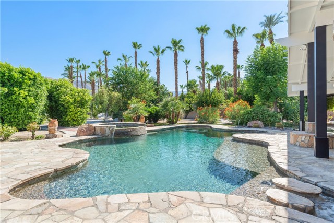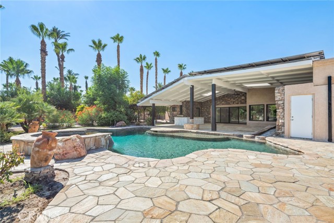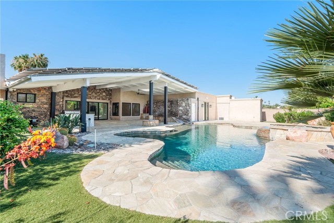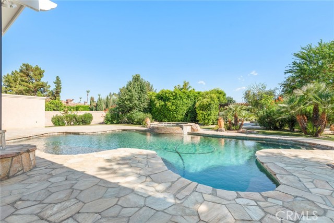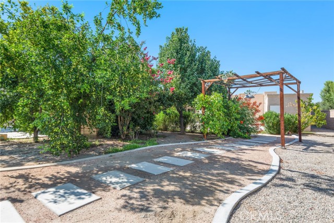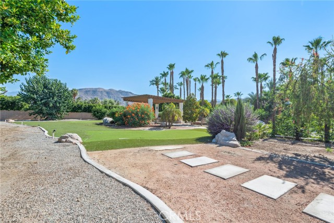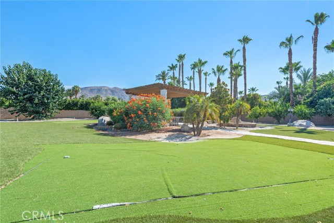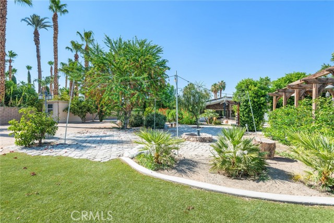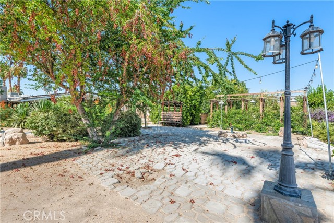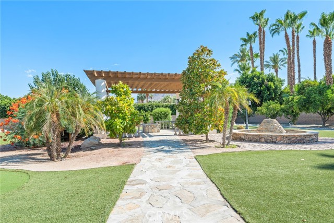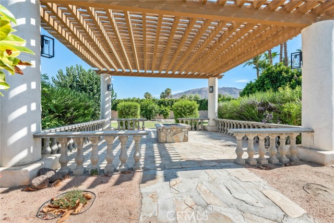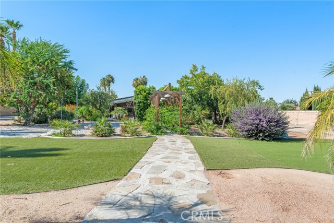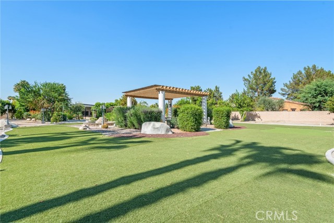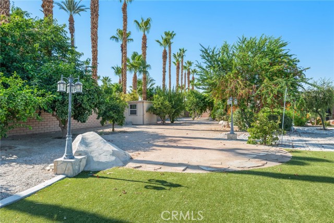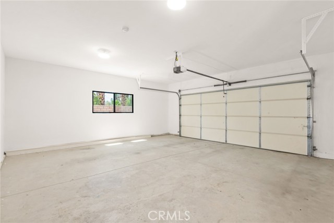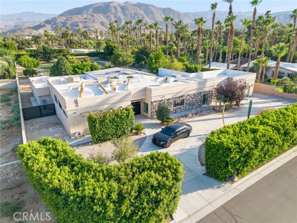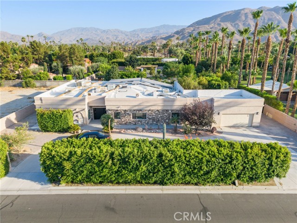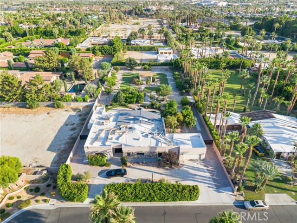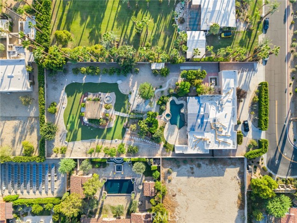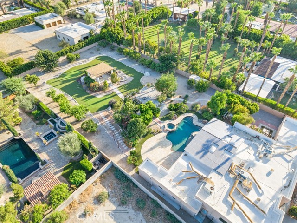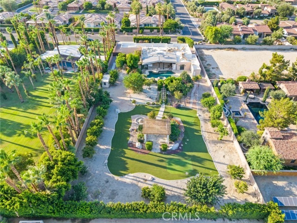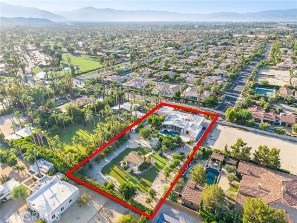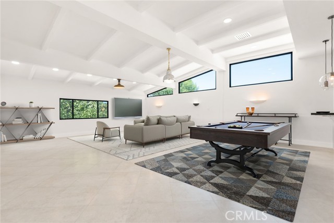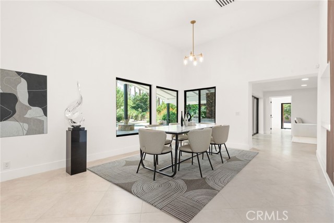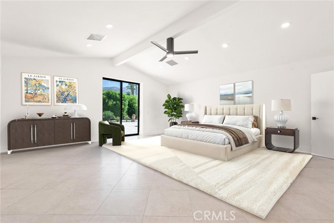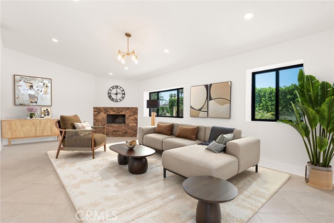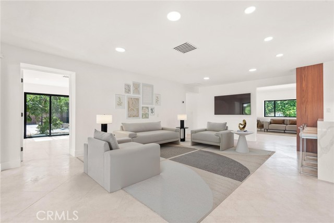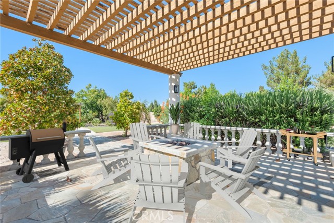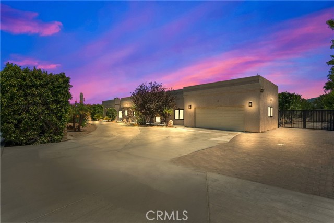72114 Follansbee Rd, Rancho Mirage, CA 92270
$5,300,000 Mortgage Calculator Active Single Family Residence
Property Details
About this Property
Welcome to your private, fully remodeled oasis in the exclusive Clancy Lane area of Rancho Mirage. This extraordinary 4-bedroom, 4-bathroom estate sits on an oversized 1-acre (40,946 sqft) lot offering the tranquility of a private park with lush landscaping, mature fruit trees, and luxurious finishes throughout. A circular driveway leads to a striking custom pivot front door, setting the stage for the sophisticated design inside. Step into soaring ceilings, an open-concept layout, and abundant natural light enhanced by new modern windows and sliding glass doors. The interior showcases stylish accent walls, large-format porcelain tile flooring, modern aluminum AC registers, all-new recessed LED lighting, and exquisite Restoration Hardware chandeliers. The fully updated three-unit HVAC system, new electrical switches, and chic interior doors and moldings reflect meticulous attention to detail. The gourmet kitchen is a designer’s dream, featuring Shinoki wood cabinetry, premium quartz countertops, ZLINE Gold Signature Series appliances, a built-in 60-bottle wine cooler, and elegant fixtures. The expansive primary suite offers direct access to the pool and deck, a spa-like bathroom with a soaking tub, oversized shower, dual vanities, and a spacious walk-in closet. Three additional
MLS Listing Information
MLS #
CRGD25152026
MLS Source
California Regional MLS
Days on Site
66
Interior Features
Bedrooms
Dressing Area, Ground Floor Bedroom, Primary Suite/Retreat
Kitchen
Exhaust Fan, Other
Appliances
Built-in BBQ Grill, Dishwasher, Exhaust Fan, Freezer, Garbage Disposal, Hood Over Range, Ice Maker, Microwave, Other, Oven - Double, Oven - Electric, Oven - Gas, Oven - Self Cleaning, Oven Range - Built-In, Oven Range - Electric, Oven Range - Gas, Refrigerator, Dryer, Washer
Dining Room
Dining Area in Living Room, Formal Dining Room, Other
Family Room
Other, Separate Family Room
Fireplace
Fire Pit, Gas Burning, Gas Starter, Living Room, Outside
Laundry
In Laundry Room
Cooling
Central Forced Air
Heating
Central Forced Air, Fireplace, Gas, Solar
Exterior Features
Foundation
Concrete Perimeter
Pool
Heated, Heated - Gas, In Ground, Other, Pool - Yes, Spa - Private, Vinyl Liner
Parking, School, and Other Information
Garage/Parking
Covered Parking, Garage, Gate/Door Opener, Golf Cart, Other, Private / Exclusive, RV Access, Side By Side, Garage: 2 Car(s)
Elementary District
Desert Sands Unified
High School District
Desert Sands Unified
HOA Fee
$0
Zoning
REA
Neighborhood: Around This Home
Neighborhood: Local Demographics
Market Trends Charts
Nearby Homes for Sale
72114 Follansbee Rd is a Single Family Residence in Rancho Mirage, CA 92270. This 4,695 square foot property sits on a 0.94 Acres Lot and features 4 bedrooms & 3 full and 1 partial bathrooms. It is currently priced at $5,300,000 and was built in 1954. This address can also be written as 72114 Follansbee Rd, Rancho Mirage, CA 92270.
©2025 California Regional MLS. All rights reserved. All data, including all measurements and calculations of area, is obtained from various sources and has not been, and will not be, verified by broker or MLS. All information should be independently reviewed and verified for accuracy. Properties may or may not be listed by the office/agent presenting the information. Information provided is for personal, non-commercial use by the viewer and may not be redistributed without explicit authorization from California Regional MLS.
Presently MLSListings.com displays Active, Contingent, Pending, and Recently Sold listings. Recently Sold listings are properties which were sold within the last three years. After that period listings are no longer displayed in MLSListings.com. Pending listings are properties under contract and no longer available for sale. Contingent listings are properties where there is an accepted offer, and seller may be seeking back-up offers. Active listings are available for sale.
This listing information is up-to-date as of July 24, 2025. For the most current information, please contact Tigran Arutunian
