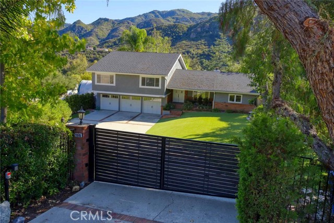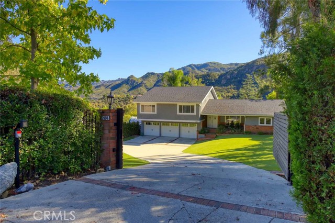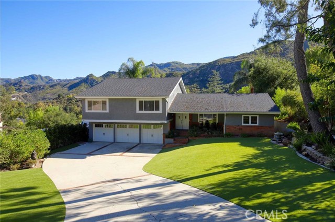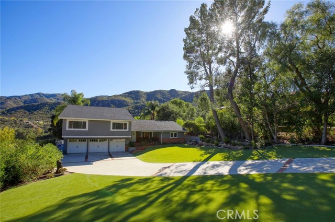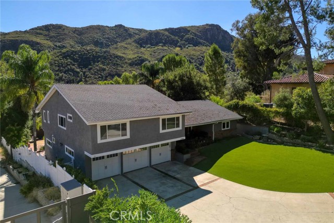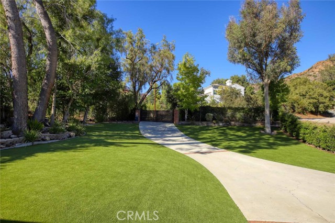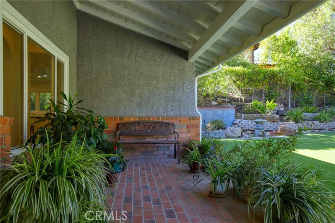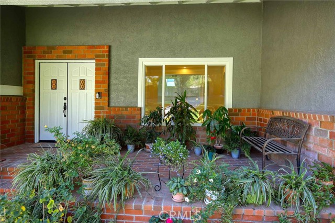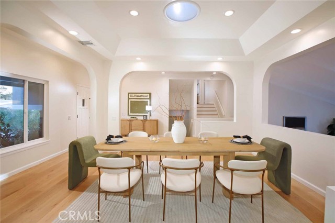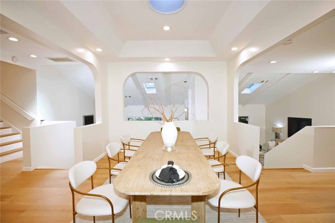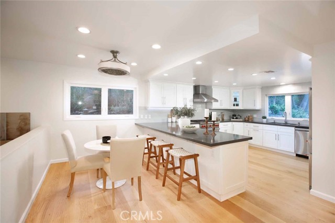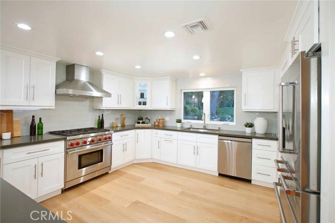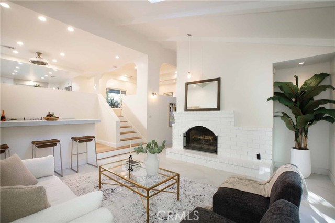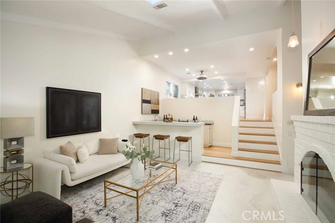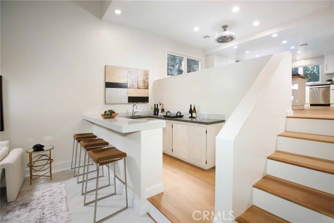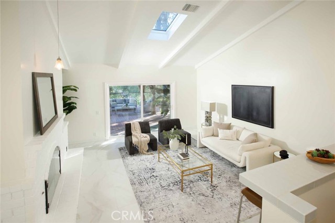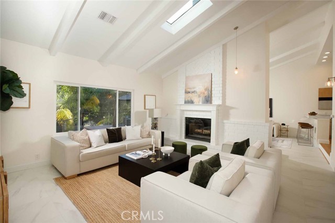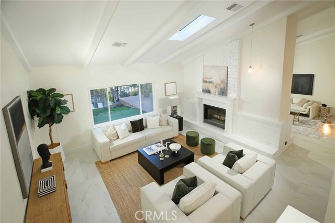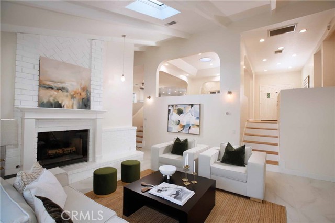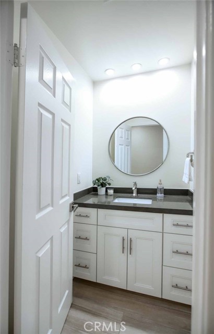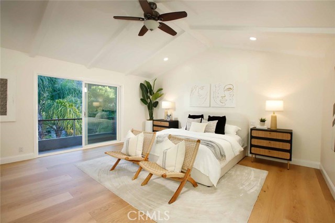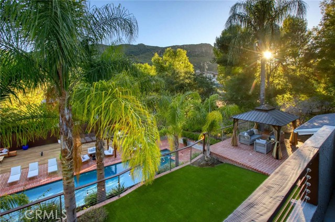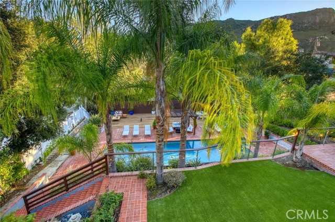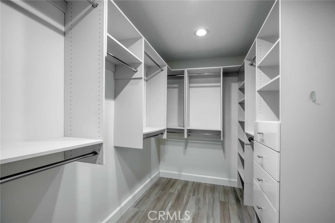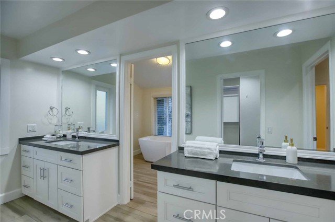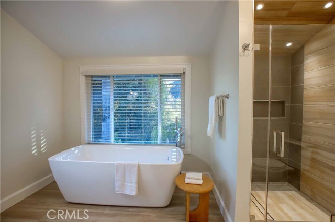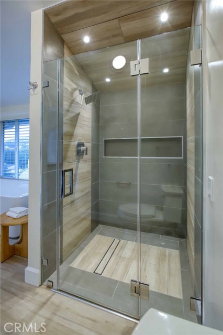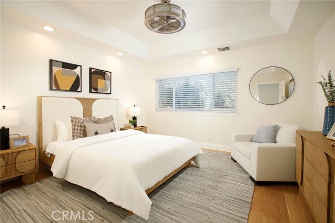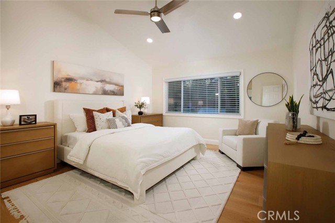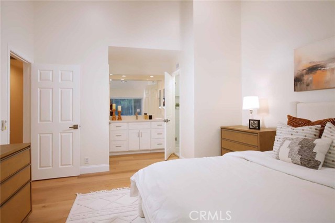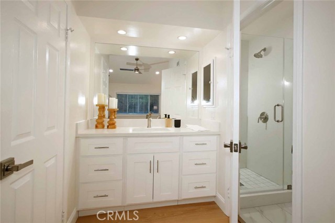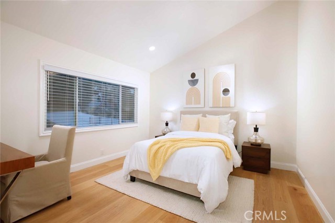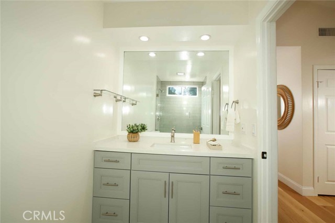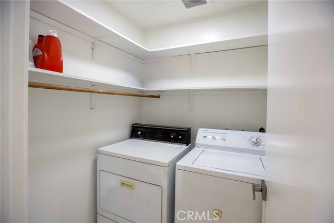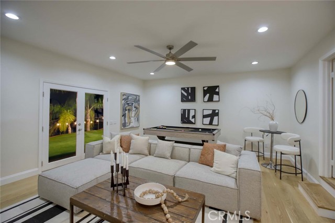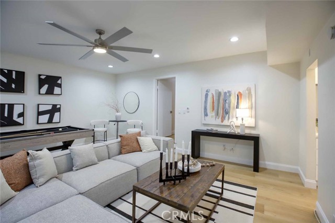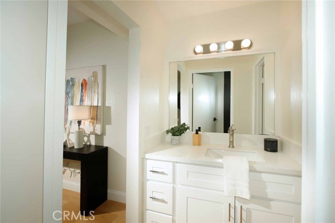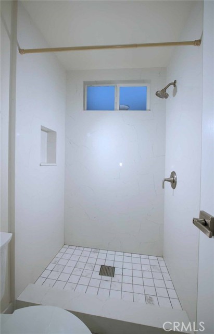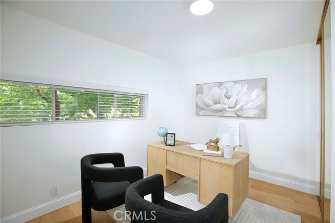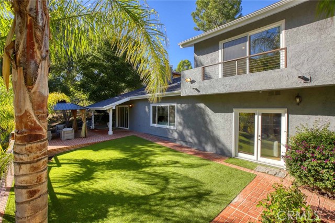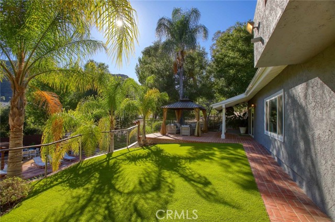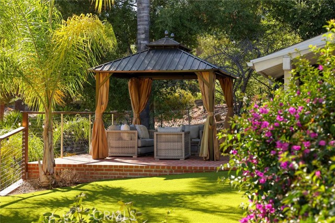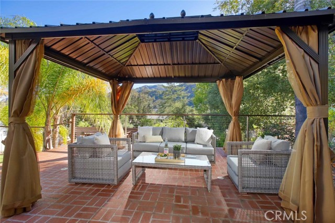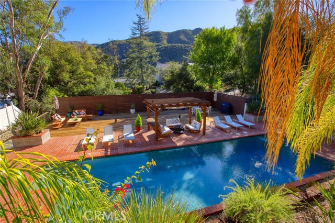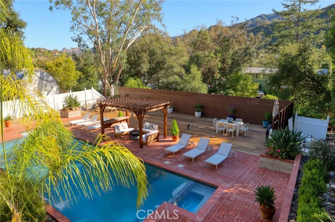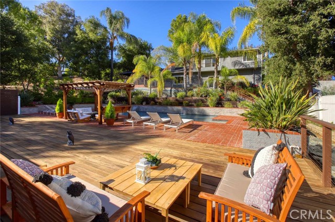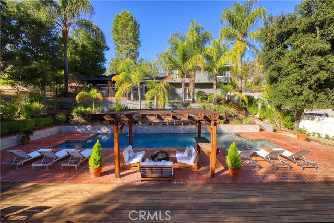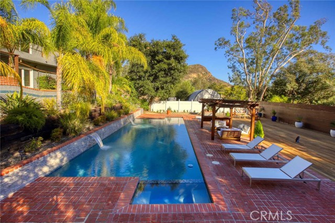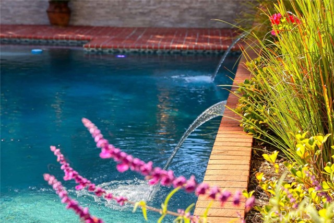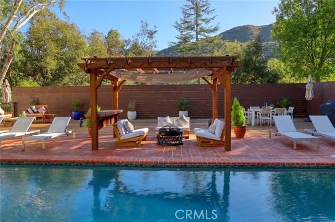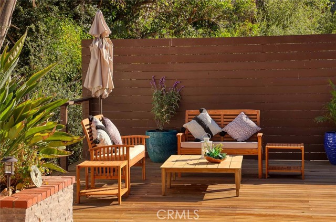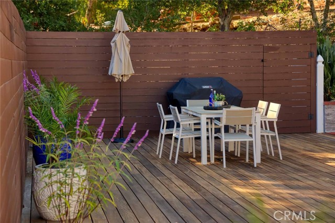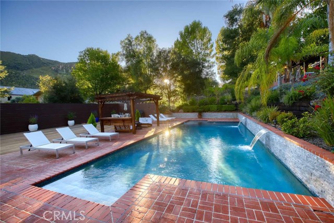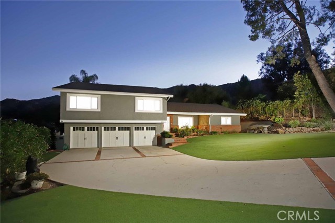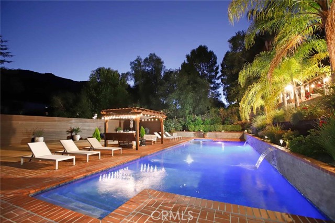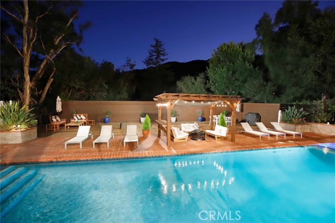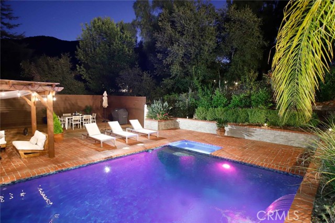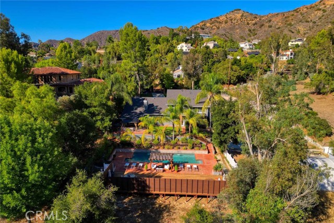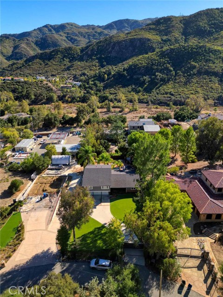29846 Triunfo Drive, Agoura Hills, CA 91301
$1,900,000 Mortgage Calculator Active Single Family Residence
Property Details
About this Property
Luxury Live Auction! Bidding to start from $1,900,000! Tucked away down a long, gated private driveway and nestled within a secluded enclave surrounded by the majestic Santa Monica Mountains—just minutes from Malibu—lies this hidden gem sure to impress even the most discerning buyer. This split-level home offers a seamless open floor plan designed for both intimate gatherings and lively entertaining. Fully updated throughout, it features rich wood flooring, soaring vaulted ceilings, and multiple skylights that bathe the living spaces in natural light. A stunning double-sided fireplace anchors the great room, creating a warm and inviting ambiance on cool mountain evenings. The chef’s kitchen is a true centerpiece, boasting quartz countertops, stainless steel appliances, a walk-in pantry, and a professional-grade WOLF range—perfect for culinary enthusiasts. Upstairs, you’ll find three spacious en-suite bedrooms and a dedicated office. The primary suite impresses with vaulted ceilings, a generous walk-in closet, dual vanities, a deep soaking tub, and breathtaking mountain views. The lower level—with its own entrance—offers incredible flexibility, complete with a family room, bedroom, and full bath. Whether used as a guest suite, creative studio, multi-generational living space, or h
MLS Listing Information
MLS #
CRGD25240944
MLS Source
California Regional MLS
Days on Site
64
Interior Features
Bedrooms
Ground Floor Bedroom, Primary Suite/Retreat
Kitchen
Other, Pantry
Appliances
Dishwasher, Garbage Disposal, Hood Over Range, Microwave, Other, Oven - Gas, Oven Range, Oven Range - Gas, Refrigerator, Dryer, Washer, Warming Drawer
Dining Room
Breakfast Bar, Formal Dining Room
Family Room
Other, Separate Family Room
Fireplace
Gas Burning, Living Room, Wood Burning
Laundry
In Laundry Room, Other
Cooling
Ceiling Fan, Central Forced Air
Heating
Central Forced Air
Exterior Features
Roof
Composition
Foundation
Slab
Pool
Heated, In Ground, Lap, Other, Pool - Yes, Spa - Private
Style
Traditional
Parking, School, and Other Information
Garage/Parking
Garage, Gate/Door Opener, Other, Private / Exclusive, Garage: 3 Car(s)
Elementary District
Las Virgenes Unified
High School District
Las Virgenes Unified
Sewer
Septic Tank
Water
Other
HOA Fee
$0
Zoning
LCA115000
Neighborhood: Around This Home
Neighborhood: Local Demographics
Market Trends Charts
Nearby Homes for Sale
29846 Triunfo Drive is a Single Family Residence in Agoura Hills, CA 91301. This 3,647 square foot property sits on a 0.463 Acres Lot and features 4 bedrooms & 4 full and 1 partial bathrooms. It is currently priced at $1,900,000 and was built in 1983. This address can also be written as 29846 Triunfo Drive, Agoura Hills, CA 91301.
©2025 California Regional MLS. All rights reserved. All data, including all measurements and calculations of area, is obtained from various sources and has not been, and will not be, verified by broker or MLS. All information should be independently reviewed and verified for accuracy. Properties may or may not be listed by the office/agent presenting the information. Information provided is for personal, non-commercial use by the viewer and may not be redistributed without explicit authorization from California Regional MLS.
Presently MLSListings.com displays Active, Contingent, Pending, and Recently Sold listings. Recently Sold listings are properties which were sold within the last three years. After that period listings are no longer displayed in MLSListings.com. Pending listings are properties under contract and no longer available for sale. Contingent listings are properties where there is an accepted offer, and seller may be seeking back-up offers. Active listings are available for sale.
This listing information is up-to-date as of December 15, 2025. For the most current information, please contact Angela Waters
