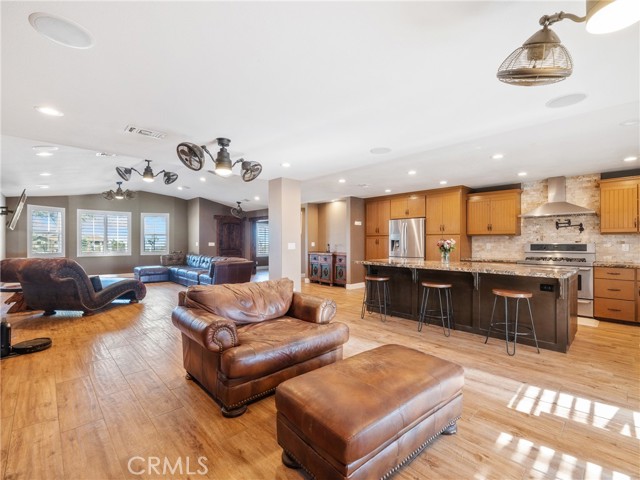3955 Sacramento Rd, Phelan, CA 92371
$580,000 Mortgage Calculator Sold on Sep 4, 2025 Single Family Residence
Property Details
About this Property
Step into a world of modern luxury and tranquil living! This remarkable home, mostly rebuilt from the studs up in 2019, greets you with a harmonious blend of contemporary design and thoughtful functionality. As you walk through the door, you'll be enveloped by the rich warmth of wood-look tile flooring that seamlessly flows throughout the home, even under the cabinets, ensuring ease for any future changes. The heart of this home, the kitchen, is a culinary masterpiece featuring top-of-the-line Kenmore Elite appliances, a convenient pot filler above the stove, a sleek stainless-steel air vent, and exquisite granite countertops with detailed craftsmanship. The unique copper sink adds an extra touch of elegance, perfectly complementing the overall aesthetic. The spacious living area, adorned with plantation shutters and upgraded vinyl windows, an in-ceiling speaker system, and beautiful fireplace. Venture into the master suite, where comfort meets sophistication. Here, you'll find a cozy fireplace in both the master bathroom and bedroom, perfect for those chilly nights. The built-in closet organizers ensure that everything has its place, adding a layer of practicality to luxury. Outside, the property extends over a sprawling 4.22-acre lot, offering endless possibilities. Mu
MLS Listing Information
MLS #
CRHD25052636
MLS Source
California Regional MLS
Interior Features
Bedrooms
Ground Floor Bedroom, Primary Suite/Retreat
Kitchen
Exhaust Fan, Other, Pantry
Appliances
Exhaust Fan, Other, Oven Range
Fireplace
Blower Fan, Family Room, Fire Pit, Primary Bedroom
Laundry
In Laundry Room, Other
Cooling
Central Forced Air, Evaporative Cooler
Heating
Central Forced Air, Propane
Exterior Features
Roof
Tile
Foundation
Slab
Pool
None
Horse Property
Yes
Parking, School, and Other Information
Garage/Parking
Garage, Other, RV Access, Garage: 3 Car(s)
Elementary District
Snowline Joint Unified
High School District
Snowline Joint Unified
Sewer
Septic Tank
Water
Other
HOA Fee
$0
Zoning
PH/RL
Contact Information
Listing Agent
Mike Hale
Realty ONE Group Empire
License #: 02066853
Phone: (760) 475-9350
Co-Listing Agent
Charles Baumanns
Realty ONE Group Empire
License #: 02050390
Phone: –
Neighborhood: Around This Home
Neighborhood: Local Demographics
Market Trends Charts
3955 Sacramento Rd is a Single Family Residence in Phelan, CA 92371. This 2,085 square foot property sits on a 4.22 Acres Lot and features 4 bedrooms & 2 full and 1 partial bathrooms. It is currently priced at $580,000 and was built in 1990. This address can also be written as 3955 Sacramento Rd, Phelan, CA 92371.
©2025 California Regional MLS. All rights reserved. All data, including all measurements and calculations of area, is obtained from various sources and has not been, and will not be, verified by broker or MLS. All information should be independently reviewed and verified for accuracy. Properties may or may not be listed by the office/agent presenting the information. Information provided is for personal, non-commercial use by the viewer and may not be redistributed without explicit authorization from California Regional MLS.
Presently MLSListings.com displays Active, Contingent, Pending, and Recently Sold listings. Recently Sold listings are properties which were sold within the last three years. After that period listings are no longer displayed in MLSListings.com. Pending listings are properties under contract and no longer available for sale. Contingent listings are properties where there is an accepted offer, and seller may be seeking back-up offers. Active listings are available for sale.
This listing information is up-to-date as of September 04, 2025. For the most current information, please contact Mike Hale, (760) 475-9350
