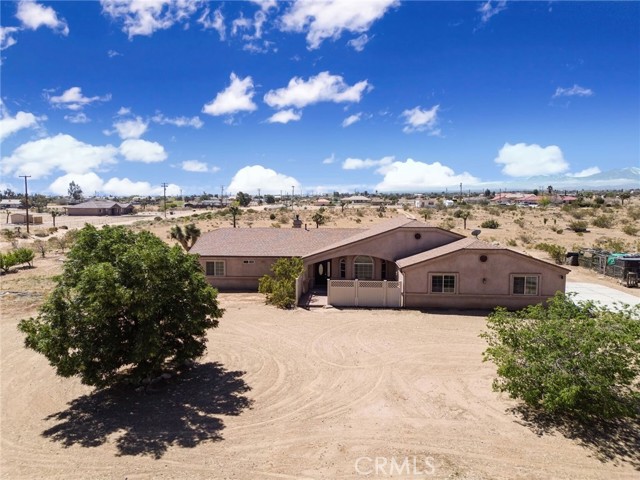8895 Goss Rd, Victorville, CA 92392
$499,999 Mortgage Calculator Sold on Jul 15, 2025 Single Family Residence
Property Details
About this Property
Elegant Custom Estate on 5 Prime Acres — Corner Lot with Stunning Mountain Views Welcome to an exceptional offering — a distinguished custom residence set on a picturesque 5-acre corner lot, blending timeless craftsmanship with refined, modern living. Built in 2007 with superior 2x6 construction, this 3-bedroom, 2.5-bath estate was thoughtfully designed to offer both comfort and sophistication. An expansive open floor plan is accentuated by soaring 10’ ceilings, extra-wide hallways, and voluminous vaulted ceilings in the dining room and primary suite. French doors from both the gourmet kitchen and master retreat invite in natural light and seamlessly connect indoor and outdoor living spaces, with sweeping mountain vistas from nearly every room. The chef’s kitchen is a masterpiece — featuring striking granite countertops, a large center island, a breakfast bar, and charming nook, all illuminated by recessed and Tiffany-style lighting. Culinary enthusiasts will appreciate the professional-grade Viking stainless steel range with six burners, grill, and double ovens, complemented by a Bosch dishwasher and an oversized walk-in pantry. The luxurious primary suite offers a serene sanctuary with vaulted ceilings, French doors to a private patio, and a spa-inspired ensuite bath, complete
MLS Listing Information
MLS #
CRHD25090880
MLS Source
California Regional MLS
Interior Features
Bedrooms
Ground Floor Bedroom, Primary Suite/Retreat
Kitchen
Other, Pantry
Appliances
Dishwasher, Garbage Disposal, Ice Maker, Other, Oven - Double, Oven - Self Cleaning, Oven Range
Dining Room
Breakfast Bar, Breakfast Nook, Dining "L", Formal Dining Room, Other
Family Room
Other, Separate Family Room
Fireplace
Family Room, Pellet Stove, Wood Burning
Flooring
Laminate
Laundry
In Laundry Room
Cooling
Ceiling Fan, Central Forced Air, Evaporative Cooler
Heating
Central Forced Air, Fireplace, Propane, Stove - Wood
Exterior Features
Roof
Shingle
Pool
None
Style
Contemporary
Parking, School, and Other Information
Garage/Parking
Garage, Other, Room for Oversized Vehicle, RV Access, RV Possible, Garage: 3 Car(s)
Elementary District
Snowline Joint Unified
High School District
Snowline Joint Unified
HOA Fee
$0
Zoning
RS-1
Neighborhood: Around This Home
Neighborhood: Local Demographics
Market Trends Charts
8895 Goss Rd is a Single Family Residence in Victorville, CA 92392. This 2,354 square foot property sits on a 5 Acres Lot and features 3 bedrooms & 2 full and 1 partial bathrooms. It is currently priced at $499,999 and was built in 2007. This address can also be written as 8895 Goss Rd, Victorville, CA 92392.
©2025 California Regional MLS. All rights reserved. All data, including all measurements and calculations of area, is obtained from various sources and has not been, and will not be, verified by broker or MLS. All information should be independently reviewed and verified for accuracy. Properties may or may not be listed by the office/agent presenting the information. Information provided is for personal, non-commercial use by the viewer and may not be redistributed without explicit authorization from California Regional MLS.
Presently MLSListings.com displays Active, Contingent, Pending, and Recently Sold listings. Recently Sold listings are properties which were sold within the last three years. After that period listings are no longer displayed in MLSListings.com. Pending listings are properties under contract and no longer available for sale. Contingent listings are properties where there is an accepted offer, and seller may be seeking back-up offers. Active listings are available for sale.
This listing information is up-to-date as of July 16, 2025. For the most current information, please contact Anthony Rezendes
