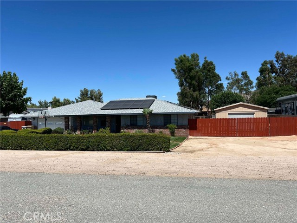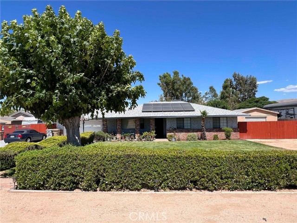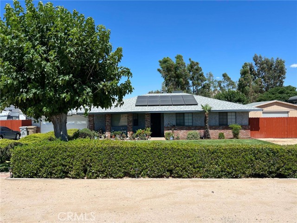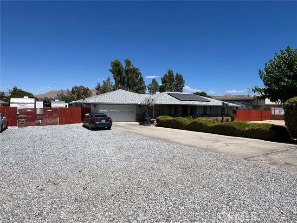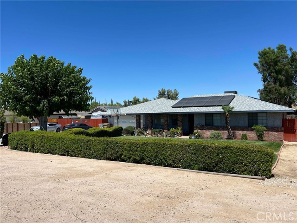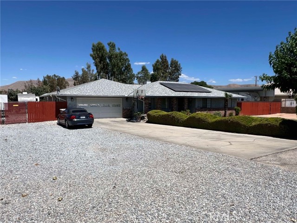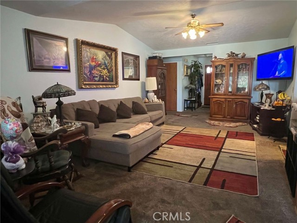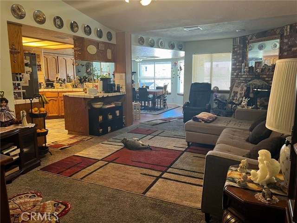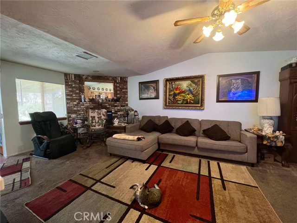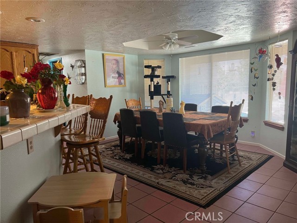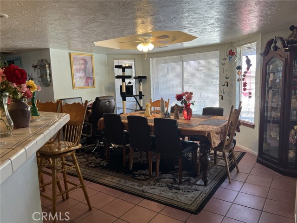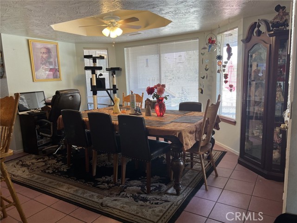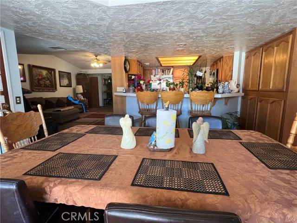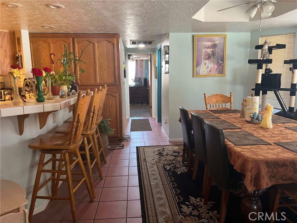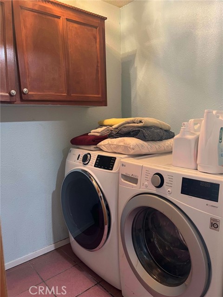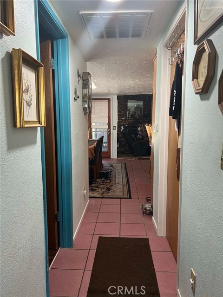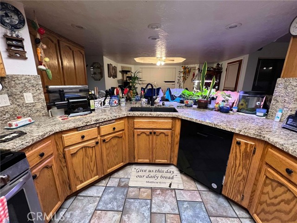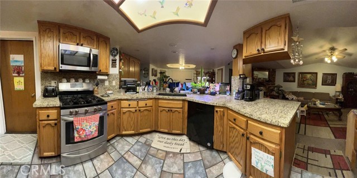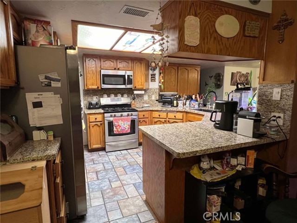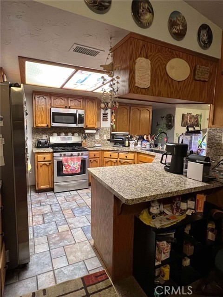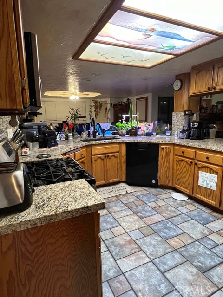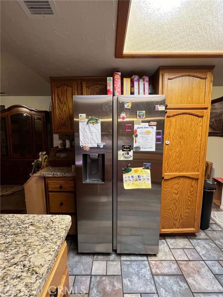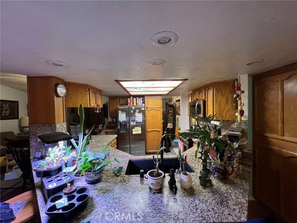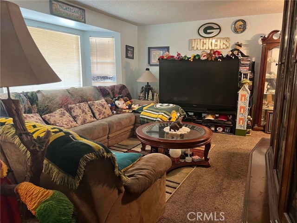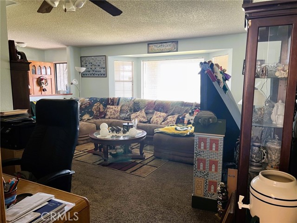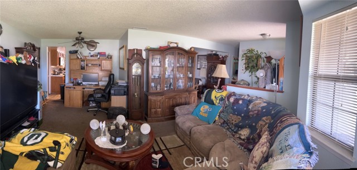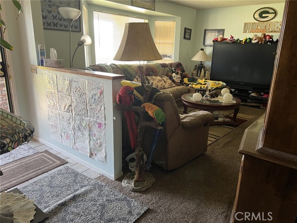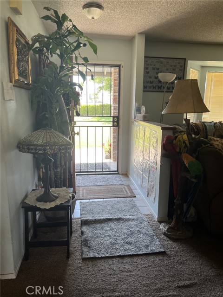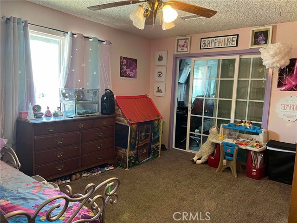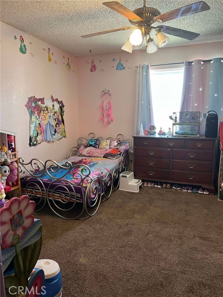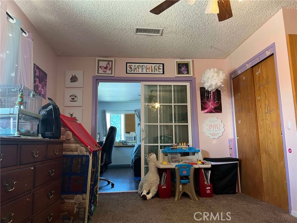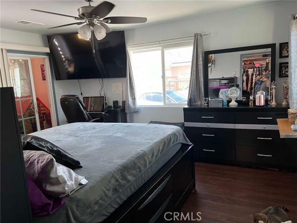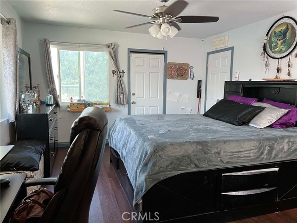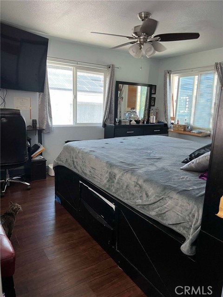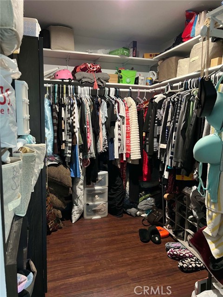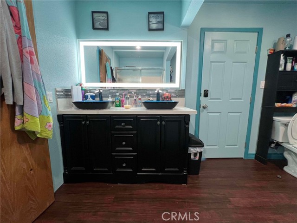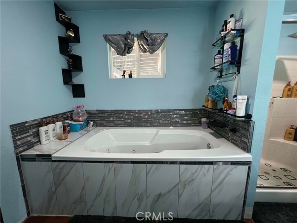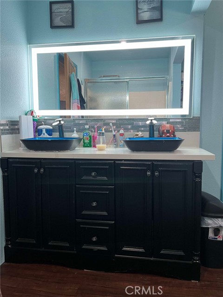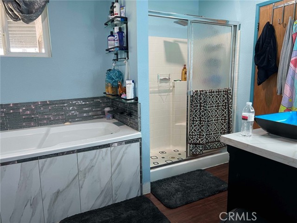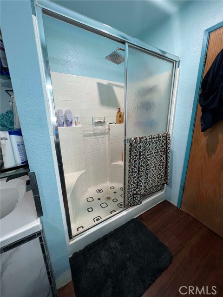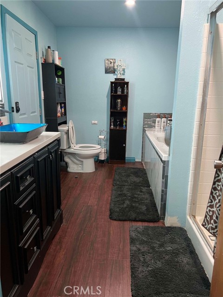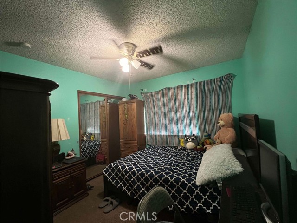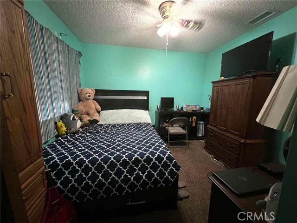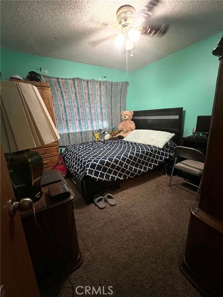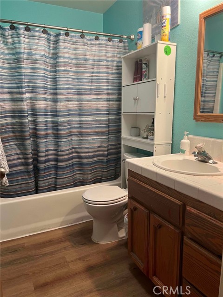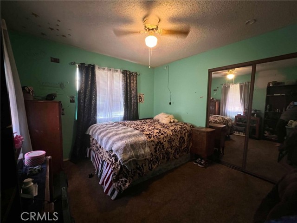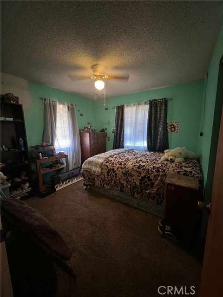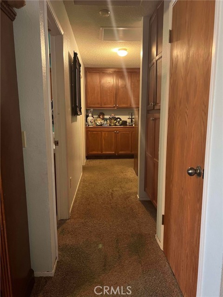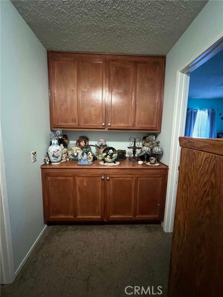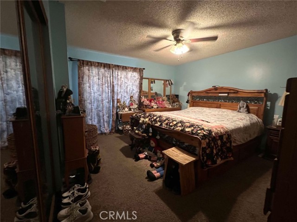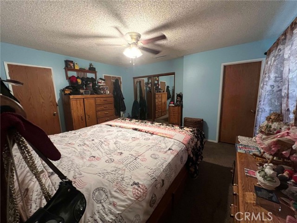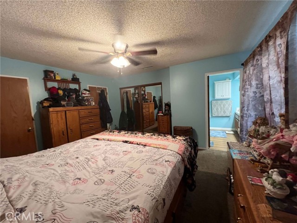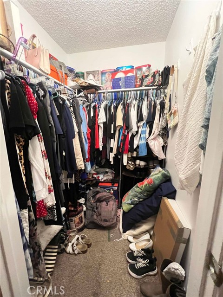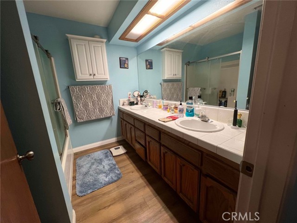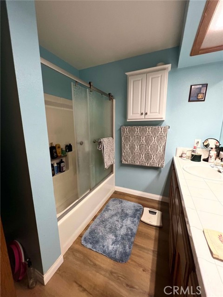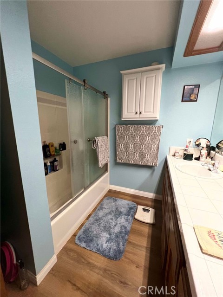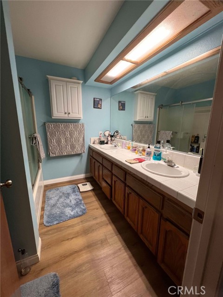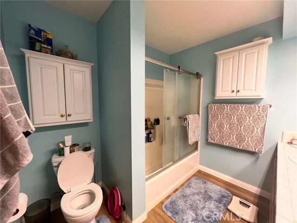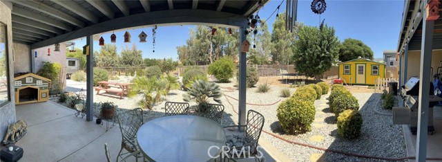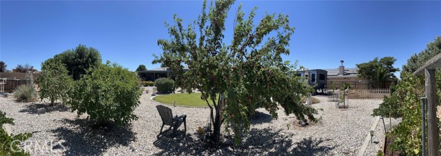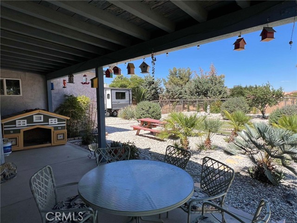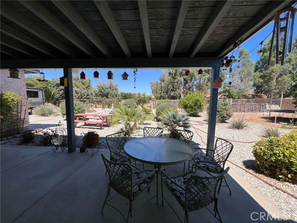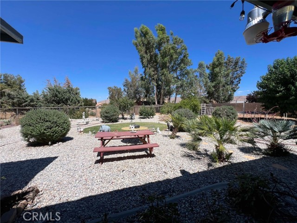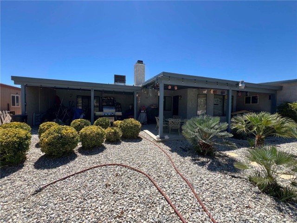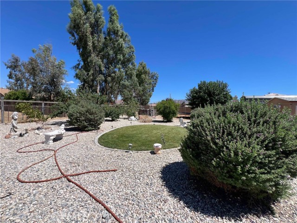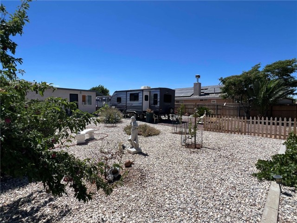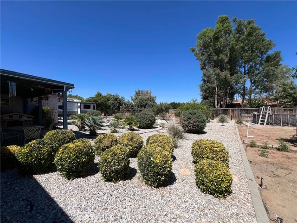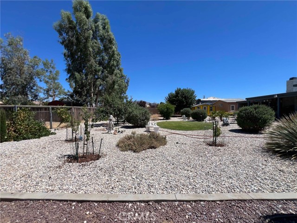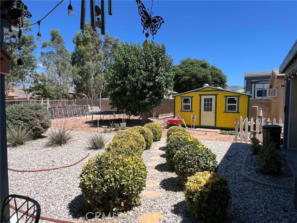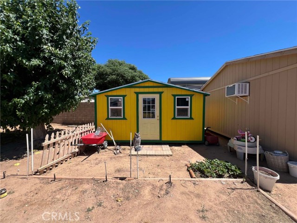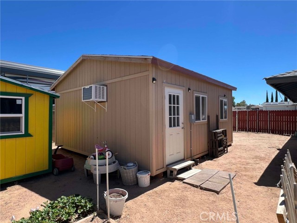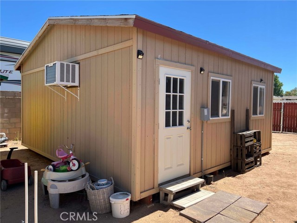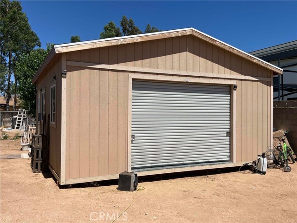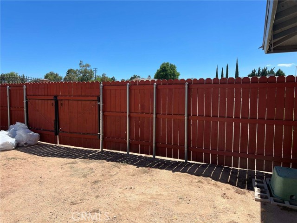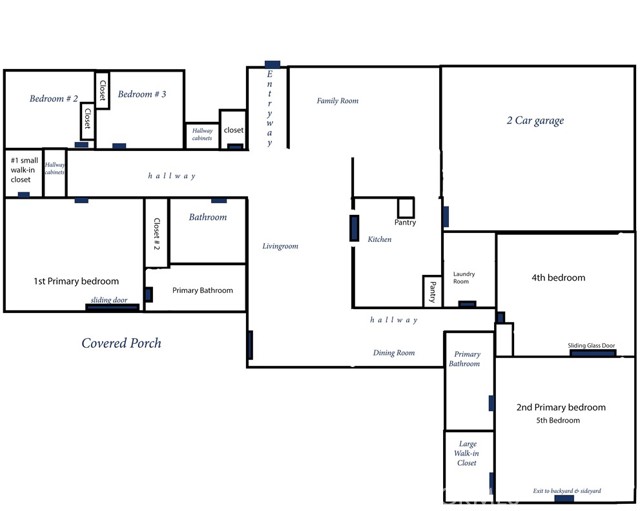Property Details
About this Property
5 Bedroom 3 full Bath home. ON THE MESA!!! 15 MIN. TO THE 15 FREEWAY. This property sits on 1/2 an acre. It has a living room and a separate family room. One living room has a beautiful brick fireplace. The family room has a great corner for your home office. Each of the three full bathrooms has a shower and a bathtub. The Kitchen was remodeled September 2023. It has new granite kitchen counters and a new double sink, as well as a reverse osmosis water tank in kitchen. This home offers 2 primary bedrooms, both with spacious roomy bathrooms, and double sinks. The first primary bedroom has 2 closets. This room offers a glass door that opens up to the covered patio and the relaxing backyard oasis. The second Primary has woodlike flooring throughout, and provides a huge walk-in closet with shelves. This large bedroom has an added private entry and its own air conditioning. Great for private in-law suite. The restroom spa retreat includes a jetted jacuzzi tub, plus a walk-in shower, a heated bidet toilet seat, quartz counters with backsplash, double sinks, and a glamorous steam resistant lighted mirror. The back yard features a covered patio and a beautiful, landscaped oasis, with lots of fruit trees (pear, nectarine apple, pomegranate, plum), grapes and roses. There
MLS Listing Information
MLS #
CRHD25102262
MLS Source
California Regional MLS
Days on Site
4
Interior Features
Bedrooms
Ground Floor Bedroom, Primary Suite/Retreat, Primary Suite/Retreat - 2+
Kitchen
Exhaust Fan, Other, Pantry
Appliances
Dishwasher, Exhaust Fan, Garbage Disposal, Hood Over Range, Microwave, Other, Refrigerator
Dining Room
Breakfast Bar, Formal Dining Room, Other
Family Room
Other, Separate Family Room
Fireplace
Gas Starter, Living Room
Flooring
Other
Laundry
Hookup - Gas Dryer, In Laundry Room, Other
Cooling
Ceiling Fan, Central Forced Air, Whole House Fan, Window/Wall Unit
Heating
Forced Air, Gas
Exterior Features
Roof
Composition
Pool
Above Ground, Pool - Yes
Parking, School, and Other Information
Garage/Parking
Boat Dock, Common Parking Area, Garage, Gate/Door Opener, Other, Parking Area, Room for Oversized Vehicle, RV Access, Garage: 2 Car(s)
Elementary District
Hesperia Unified
High School District
Hesperia Unified
Sewer
Septic Tank
Water
Other
HOA Fee
$0
Zoning
Residential 1
Neighborhood: Around This Home
Neighborhood: Local Demographics
Market Trends Charts
Nearby Homes for Sale
7477 Corona Ave is a Single Family Residence in Hesperia, CA 92345. This 2,349 square foot property sits on a 0.56 Acres Lot and features 5 bedrooms & 3 full bathrooms. It is currently priced at $580,000 and was built in 1988. This address can also be written as 7477 Corona Ave, Hesperia, CA 92345.
©2025 California Regional MLS. All rights reserved. All data, including all measurements and calculations of area, is obtained from various sources and has not been, and will not be, verified by broker or MLS. All information should be independently reviewed and verified for accuracy. Properties may or may not be listed by the office/agent presenting the information. Information provided is for personal, non-commercial use by the viewer and may not be redistributed without explicit authorization from California Regional MLS.
Presently MLSListings.com displays Active, Contingent, Pending, and Recently Sold listings. Recently Sold listings are properties which were sold within the last three years. After that period listings are no longer displayed in MLSListings.com. Pending listings are properties under contract and no longer available for sale. Contingent listings are properties where there is an accepted offer, and seller may be seeking back-up offers. Active listings are available for sale.
This listing information is up-to-date as of May 09, 2025. For the most current information, please contact Lucy Patterson, (760) 646-2162
