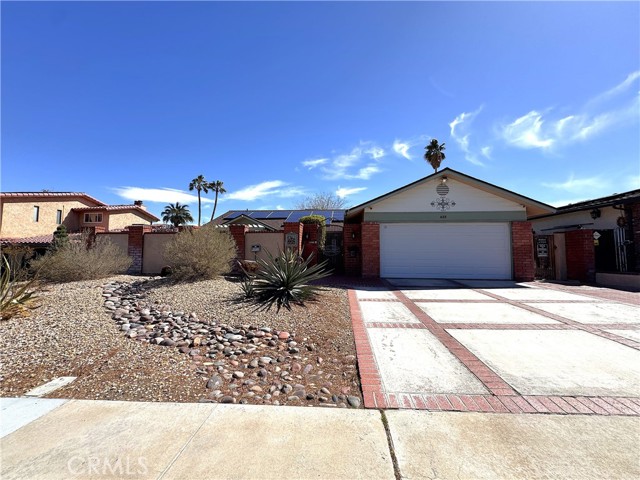433 Oakmont Dr, Barstow, CA 92311
$375,000 Mortgage Calculator Sold on Nov 19, 2025 Single Family Residence
Property Details
About this Property
PRICE IMPROVEMENT! Virtually No Electric Bill – Paid-Off Solar! ? Beautifully designed home offering nearly 2,000 sq. ft. with 4 bedrooms & 3 baths, including two primary suites (one handicap accessible with private entrance). Highlights: Chef’s kitchen: granite counters, farmhouse sink, garden window, breakfast bar, custom cabinets w/pullouts, 5-burner range & stainless steel appliances. Main primary suite: French doors to front garden. Living room: wood-burning fireplace w/antique English mantel, French doors to backyard. Library/bedroom with custom built-ins. Office/study with built-in desk & shelving. Laundry room: ironing board, sewing center, pantry, Dutch door. No carpet – mix of ceramic tile & real wood flooring throughout. 2-car garage. Gated entry. Outdoor Features: Desert-friendly landscaping, roses, mature trees. Covered patio & fenced yard (pecky cedar). Front brick garden for charm & easy care. Energy Savings: 33-panel solar system – fully paid off! This rare home combines style, comfort & efficiency in one exceptional package!
MLS Listing Information
MLS #
CRHD25140831
MLS Source
California Regional MLS
Interior Features
Bedrooms
Primary Suite/Retreat, Primary Suite/Retreat - 2+
Kitchen
Other
Appliances
Other, Oven - Electric, Oven Range - Electric
Dining Room
Dining "L", Formal Dining Room, Other
Family Room
Other
Fireplace
Living Room
Laundry
In Laundry Room, Other
Cooling
Ceiling Fan, Central Forced Air
Heating
Central Forced Air
Exterior Features
Roof
Composition
Pool
None, Other, Spa - Private
Parking, School, and Other Information
Garage/Parking
Garage, Other, Garage: 2 Car(s)
Elementary District
Barstow Unified
High School District
Barstow Unified
HOA Fee
$0
Contact Information
Listing Agent
Ann Marie Hammond
Coldwell Banker Home Source
License #: 01161667
Phone: –
Co-Listing Agent
Christine Schendel Jean
Coldwell Banker Home Source
License #: 01893362
Phone: (760) 403-3613
Neighborhood: Around This Home
Neighborhood: Local Demographics
Market Trends Charts
433 Oakmont Dr is a Single Family Residence in Barstow, CA 92311. This 1,990 square foot property sits on a 6,930 Sq Ft Lot and features 4 bedrooms & 3 full bathrooms. It is currently priced at $375,000 and was built in 1967. This address can also be written as 433 Oakmont Dr, Barstow, CA 92311.
©2025 California Regional MLS. All rights reserved. All data, including all measurements and calculations of area, is obtained from various sources and has not been, and will not be, verified by broker or MLS. All information should be independently reviewed and verified for accuracy. Properties may or may not be listed by the office/agent presenting the information. Information provided is for personal, non-commercial use by the viewer and may not be redistributed without explicit authorization from California Regional MLS.
Presently MLSListings.com displays Active, Contingent, Pending, and Recently Sold listings. Recently Sold listings are properties which were sold within the last three years. After that period listings are no longer displayed in MLSListings.com. Pending listings are properties under contract and no longer available for sale. Contingent listings are properties where there is an accepted offer, and seller may be seeking back-up offers. Active listings are available for sale.
This listing information is up-to-date as of November 21, 2025. For the most current information, please contact Ann Marie Hammond
