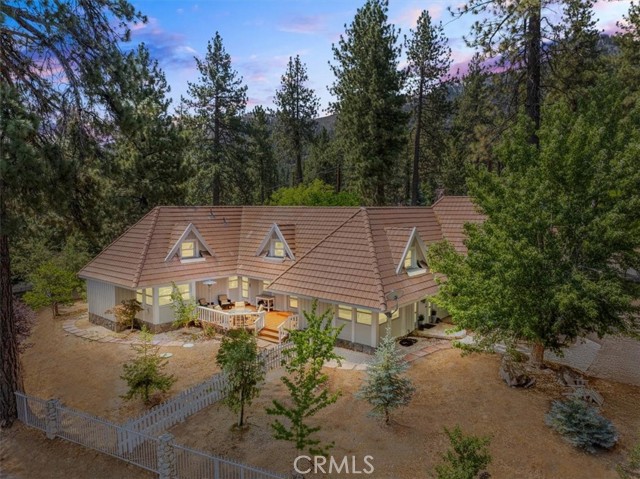1859 Virginia St, Wrightwood, CA 92397
$845,000 Mortgage Calculator Sold on Sep 9, 2025 Single Family Residence
Property Details
About this Property
FORM MEETS FUNCTION WITH THIS SCANDINAVIAN DESIGNED HOME THAT OFFERS FOUR BEDROOMS, THREE AND A HALF BATHROOMS, BONUS ROOMS/FLEX SPACE, 3800 SQUARE FEET OF LIVING SPACE, WELL APPOINTED KITCHEN, ON A NEARLY 18,000 SQUARE FOOT LOT. GORGEOUS COURTYARD, INDOOR POOL, SPA, SAUNA, A/C, WHOLE HOUSE FAN, RV ACCESS, PAVER DRIVEWAY, NATIVE LANDSCAPING ALL ON A DRIP SYSTEM!! Imported Swedish building materials and a meticulously designed home that capitalizes on the surrounding beauty of the Angels National Forest and purposely planned to capture the natural light that emanates from this amazing Mountain valley... no matter the season, this amazing estate is sure to please! The Primary suite with walk-in-closet is located on the main floor for easy accessibility and connects through the large primary bathroom to the pool and spa area. A productive wood burning stove insert radiates heat through the living room and coffee bar area. Natural light pours in through the wall of windows that overlooks your majestic courtyard with fountain and brick lined grounds, neatly checkered with landscaping and outdoor natural gas fireplace. Upstairs, three bedrooms and two bathrooms, nicely adorned with skylights, and ample closet space, bonus rooms, and the sauna which is perfect some R & R after a long h
MLS Listing Information
MLS #
CRHD25160874
MLS Source
California Regional MLS
Interior Features
Bedrooms
Ground Floor Bedroom, Primary Suite/Retreat
Bathrooms
Jack and Jill
Kitchen
Other, Pantry
Appliances
Dishwasher, Other, Oven - Double, Oven - Gas, Refrigerator, Dryer, Washer
Dining Room
Breakfast Bar, Formal Dining Room, In Kitchen
Fireplace
Fire Pit, Living Room, Wood Burning, Wood Stove
Laundry
In Laundry Room, Other
Cooling
Central Forced Air, Whole House Fan
Heating
Central Forced Air, Forced Air, Gas, Stove - Wood
Exterior Features
Foundation
Slab
Pool
In Ground, Indoor, Pool - Yes
Style
Custom
Parking, School, and Other Information
Garage/Parking
Common Parking Area, Garage, Other, RV Access, Garage: 2 Car(s)
Elementary District
Snowline Joint Unified
High School District
Snowline Joint Unified
Sewer
Septic Tank
Water
Private
HOA Fee
$0
Neighborhood: Around This Home
Neighborhood: Local Demographics
Market Trends Charts
1859 Virginia St is a Single Family Residence in Wrightwood, CA 92397. This 3,828 square foot property sits on a 0.406 Acres Lot and features 4 bedrooms & 3 full and 1 partial bathrooms. It is currently priced at $845,000 and was built in 1986. This address can also be written as 1859 Virginia St, Wrightwood, CA 92397.
©2025 California Regional MLS. All rights reserved. All data, including all measurements and calculations of area, is obtained from various sources and has not been, and will not be, verified by broker or MLS. All information should be independently reviewed and verified for accuracy. Properties may or may not be listed by the office/agent presenting the information. Information provided is for personal, non-commercial use by the viewer and may not be redistributed without explicit authorization from California Regional MLS.
Presently MLSListings.com displays Active, Contingent, Pending, and Recently Sold listings. Recently Sold listings are properties which were sold within the last three years. After that period listings are no longer displayed in MLSListings.com. Pending listings are properties under contract and no longer available for sale. Contingent listings are properties where there is an accepted offer, and seller may be seeking back-up offers. Active listings are available for sale.
This listing information is up-to-date as of September 10, 2025. For the most current information, please contact Curtis Schneider
