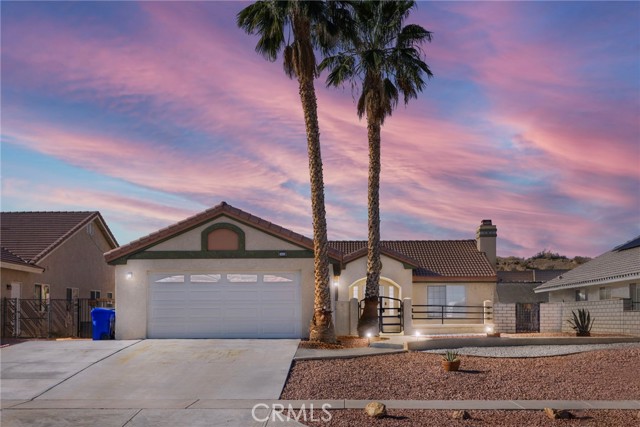14411 Schooner, Helendale, CA 92342
$365,000 Mortgage Calculator Sold on Dec 10, 2025 Single Family Residence
Property Details
About this Property
Charming and Upgraded Home with PAID SOLAR and Flexible Floor Plan Welcome to this beautifully maintained 3–4 bedroom home offering a perfect blend of comfort, character, and modern upgrades. Step inside to find real wood flooring in the living room, entry, and kitchen, complemented by a mix of carpet, tile, and laminate throughout the rest of the home. The spacious living room features a decorative gas or wood-burning fireplace, custom built-ins, and plenty of natural light. The upgraded kitchen boasts granite countertops, a stylish glass tile backsplash, stainless steel appliances, and a breakfast bar that seats three—ideal for casual dining. Elegant wainscoting adds charm to the kitchen, while the included refrigerator makes this space move-in ready. The home offers a dedicated laundry room with extra storage, plus a versatile bonus room that can serve as a gym, office, or fourth bedroom, complete with access to both the garage and front porch. The washer and dryer are also included. Enjoy peace of mind with thoughtful upgrades such as newer window coverings (installed in 2023), reflective window tinting, a Ring doorbell, and a Moen smart water monitoring and leak protection system. Bathroom one features an upgraded tiled shower and tile flooring. Step outside t
MLS Listing Information
MLS #
CRHD25246186
MLS Source
California Regional MLS
Interior Features
Bedrooms
Primary Suite/Retreat
Appliances
Garbage Disposal, Microwave, Other, Oven - Gas, Oven Range - Gas, Refrigerator, Dryer, Washer
Fireplace
Gas Burning, Living Room
Laundry
In Laundry Room, Other
Cooling
Central Forced Air
Heating
Central Forced Air
Exterior Features
Roof
Tile
Pool
Community Facility, None
Parking, School, and Other Information
Garage/Parking
Garage, Other, Garage: 2 Car(s)
HOA Fee
$235
HOA Fee Frequency
Monthly
Complex Amenities
Barbecue Area, Club House, Community Pool, Golf Course, Gym / Exercise Facility, Other, Picnic Area, Playground
Contact Information
Listing Agent
Steffani Moody
Coldwell Banker Home Source
License #: 01974463
Phone: –
Co-Listing Agent
Lori Smith Hernandez
Coldwell Banker Home Source
License #: 01717794
Phone: (760) 220-9142
Neighborhood: Around This Home
Neighborhood: Local Demographics
Market Trends Charts
14411 Schooner is a Single Family Residence in Helendale, CA 92342. This 1,669 square foot property sits on a 8,255 Sq Ft Lot and features 4 bedrooms & 2 full bathrooms. It is currently priced at $365,000 and was built in 1993. This address can also be written as 14411 Schooner, Helendale, CA 92342.
©2026 California Regional MLS. All rights reserved. All data, including all measurements and calculations of area, is obtained from various sources and has not been, and will not be, verified by broker or MLS. All information should be independently reviewed and verified for accuracy. Properties may or may not be listed by the office/agent presenting the information. Information provided is for personal, non-commercial use by the viewer and may not be redistributed without explicit authorization from California Regional MLS.
Presently MLSListings.com displays Active, Contingent, Pending, and Recently Sold listings. Recently Sold listings are properties which were sold within the last three years. After that period listings are no longer displayed in MLSListings.com. Pending listings are properties under contract and no longer available for sale. Contingent listings are properties where there is an accepted offer, and seller may be seeking back-up offers. Active listings are available for sale.
This listing information is up-to-date as of December 11, 2025. For the most current information, please contact Steffani Moody
