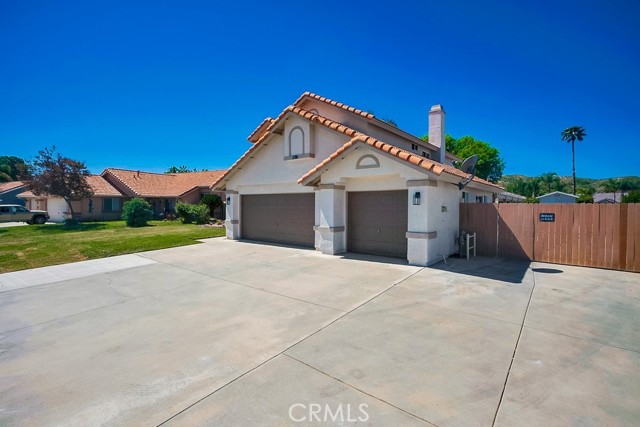2316 Calona Pl, San Jacinto, CA 92583
$524,900 Mortgage Calculator Sold on Jul 10, 2025 Single Family Residence
Property Details
About this Property
On the market for the first time, this beautifully upgraded Yosemite floor plan is now available in the highly desirable Park Hill Collection neighborhood, offered by its original owners. This move-in ready home is filled with thoughtful upgrades and a well-designed, comfortable layout. Step inside to a bright and welcoming interior filled with natural light. The main level features wood laminate flooring, a large formal living room, a separate formal dining room, and a cozy family room with a never-used red brick fireplace. The kitchen is both spacious and functional, offering extensive cabinetry, ample counter space, a walk-in pantry, and an inviting eat-in area perfect for casual dining. A separate indoor laundry room adds everyday convenience. The bathrooms and laundry area feature new classic tile flooring. Upstairs, the primary suite offers vaulted ceilings, a walk-in closet, and a beautifully remodeled bathroom with dual vanities, a walk-in shower, and subway tile accents. Two of the secondary bedrooms are connected by a convenient Jack and Jill bathroom, each with private access—ideal for siblings, guests, or shared living while maintaining privacy. The second full bathroom also includes dual vanities, making shared spaces practical and comfortable. Recent updates through
MLS Listing Information
MLS #
CRIG25042705
MLS Source
California Regional MLS
Interior Features
Bedrooms
Primary Suite/Retreat, Other
Kitchen
Other, Pantry
Appliances
Dishwasher, Garbage Disposal, Microwave, Other, Oven - Gas, Oven Range - Built-In, Oven Range - Gas, Refrigerator
Dining Room
Dining Area in Living Room, Formal Dining Room, In Kitchen, Other
Family Room
Other
Fireplace
Family Room, Gas Burning, Gas Starter, Wood Burning
Flooring
Laminate
Laundry
Hookup - Gas Dryer, In Laundry Room, Other
Cooling
Central Forced Air
Heating
Central Forced Air, Gas
Exterior Features
Roof
Tile
Foundation
Slab
Pool
None
Style
Spanish
Parking, School, and Other Information
Garage/Parking
Garage, Gate/Door Opener, Other, Private / Exclusive, Room for Oversized Vehicle, RV Access, Garage: 3 Car(s)
Elementary District
San Jacinto Unified
High School District
San Jacinto Unified
Water
Other
HOA Fee
$0
Zoning
Residential
Neighborhood: Around This Home
Neighborhood: Local Demographics
Market Trends Charts
2316 Calona Pl is a Single Family Residence in San Jacinto, CA 92583. This 1,704 square foot property sits on a 0.25 Acres Lot and features 3 bedrooms & 2 full and 1 partial bathrooms. It is currently priced at $524,900 and was built in 1991. This address can also be written as 2316 Calona Pl, San Jacinto, CA 92583.
©2025 California Regional MLS. All rights reserved. All data, including all measurements and calculations of area, is obtained from various sources and has not been, and will not be, verified by broker or MLS. All information should be independently reviewed and verified for accuracy. Properties may or may not be listed by the office/agent presenting the information. Information provided is for personal, non-commercial use by the viewer and may not be redistributed without explicit authorization from California Regional MLS.
Presently MLSListings.com displays Active, Contingent, Pending, and Recently Sold listings. Recently Sold listings are properties which were sold within the last three years. After that period listings are no longer displayed in MLSListings.com. Pending listings are properties under contract and no longer available for sale. Contingent listings are properties where there is an accepted offer, and seller may be seeking back-up offers. Active listings are available for sale.
This listing information is up-to-date as of July 12, 2025. For the most current information, please contact Dusti Robles, (951) 492-1932
