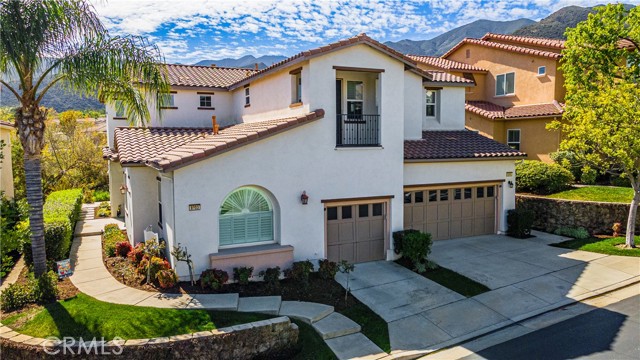Property Details
About this Property
Welcome to Your Dream Home in the Desirable Trilogy at Glen Ivy! Nestled within the prestigious 55+ resort-style community and surrounded by the stunning Glen Ivy Golf Course, this home offers an unparalleled blend of luxury and comfort. Enjoy breathtaking golf course and mountain views paired with sophisticated design and high-end finishes. Step inside to a grand rotunda entrance and elegant wood flooring that flows seamlessly throughout. High-end details like crown molding, 9ft ceilings, recessed lighting, and window shutters enhance the space. This thoughtfully designed home features 2 bedrooms, 2 full baths, and a versatile den, ideal as an office or third bedroom. The open-concept layout is perfect for entertaining, with a spacious living room centered around a cozy fireplace. The gourmet kitchen boasts a large island, granite countertops, ample cabinetry, and stainless-steel appliances. The primary suite is generously sized with a walk-in closet, while the en-suite bath offers a luxurious walk-in shower, granite countertops, and a private toilet room. The second bedroom, full bath, and den are situated separately for added privacy, perfect for your guests. A tandem 2-car garage provides plenty of storage. The expansive covered patio is perfect for relaxing and taking in
MLS Listing Information
MLS #
CRIG25047348
MLS Source
California Regional MLS
Interior Features
Bedrooms
Ground Floor Bedroom
Kitchen
Other
Appliances
Dishwasher, Garbage Disposal, Microwave, Other, Refrigerator, Dryer, Washer
Dining Room
Breakfast Bar, Other
Family Room
Other
Fireplace
Family Room, Gas Starter
Laundry
In Laundry Room
Cooling
Ceiling Fan, Central Forced Air
Heating
Central Forced Air
Exterior Features
Pool
Community Facility, Indoor, Spa - Community Facility
Style
Mediterranean
Parking, School, and Other Information
Garage/Parking
Garage: 2 Car(s)
Elementary District
Corona-Norco Unified
High School District
Corona-Norco Unified
HOA Fee
$470
HOA Fee Frequency
Monthly
Complex Amenities
Barbecue Area, Billiard Room, Club House, Community Pool, Conference Facilities, Game Room, Golf Course, Gym / Exercise Facility, Other
Contact Information
Listing Agent
Frank Nelson
Re/Max Partners
License #: 00629512
Phone: (951) 739-4000
Co-Listing Agent
Micaela Gaxiola
Re/Max Partners
License #: 01345891
Phone: –
Neighborhood: Around This Home
Neighborhood: Local Demographics
Market Trends Charts
8903 Cuyamaca St is a Condominium in Corona, CA 92883. This 1,597 square foot property sits on a – Sq Ft Lot and features 2 bedrooms & 2 full bathrooms. It is currently priced at $570,000 and was built in 2006. This address can also be written as 8903 Cuyamaca St, Corona, CA 92883.
©2025 California Regional MLS. All rights reserved. All data, including all measurements and calculations of area, is obtained from various sources and has not been, and will not be, verified by broker or MLS. All information should be independently reviewed and verified for accuracy. Properties may or may not be listed by the office/agent presenting the information. Information provided is for personal, non-commercial use by the viewer and may not be redistributed without explicit authorization from California Regional MLS.
Presently MLSListings.com displays Active, Contingent, Pending, and Recently Sold listings. Recently Sold listings are properties which were sold within the last three years. After that period listings are no longer displayed in MLSListings.com. Pending listings are properties under contract and no longer available for sale. Contingent listings are properties where there is an accepted offer, and seller may be seeking back-up offers. Active listings are available for sale.
This listing information is up-to-date as of June 27, 2025. For the most current information, please contact Frank Nelson, (951) 739-4000
