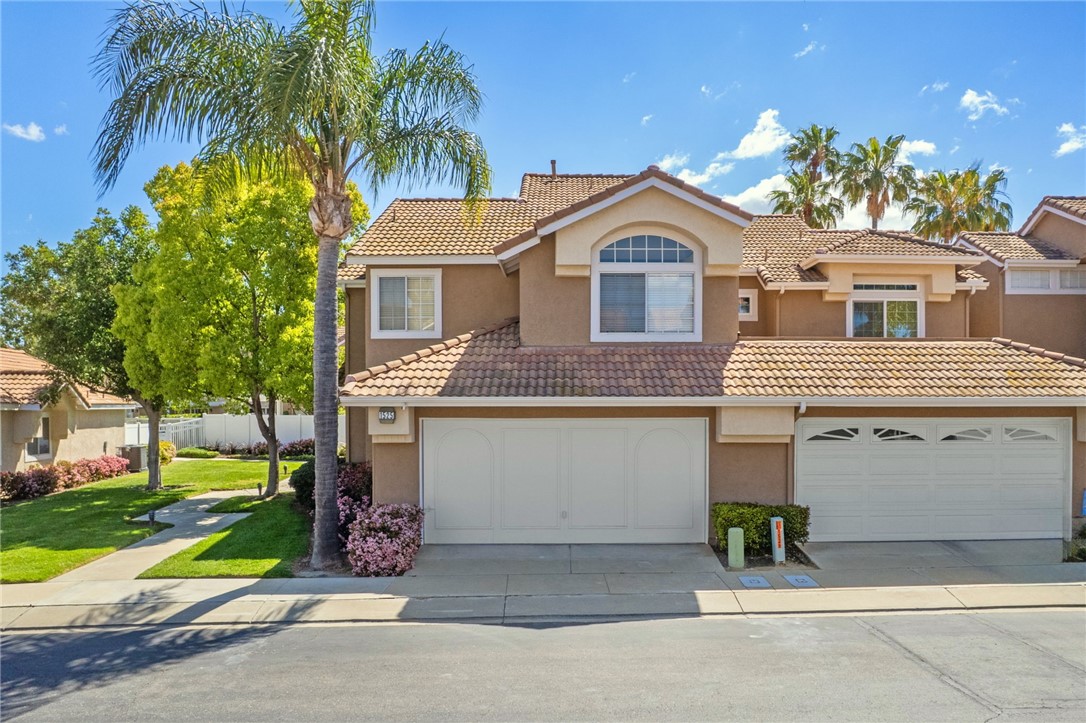1525 Elegante Ct, Corona, CA 92882
$749,900 Mortgage Calculator Sold on Jul 7, 2025 Single Family Residence
Property Details
About this Property
This highly upgraded, end-unit, 3-bedroom home offers a perfect blend of sophistication and comfort. The formal foyer, living, and dining rooms with soaring two-story ceilings include recessed lighting, rich wood flooring, custom baseboards, and a beautifully tiled fireplace with a hand-distressed wood mantle. Custom built-in cabinets and a wine refrigerator make for elegant entertaining and additional storage. The large family room, seamlessly connected to the freshly remodeled kitchen, boasts a tiled fireplace with a custom wood mantle, recessed lighting, tile floors, and custom cabinetry. The heart of the home is the remodeled kitchen-designed to impress with straight edge granite countertops, full tile backsplash, soft-close cabinetry with pull-outs, a spacious island, accent pendant lighting, a built-in desk, and a modern handcrafted pantry. From both the living room and dining room, dual pane sliding doors lead to a private backyard, where colorful planters, Malibu-style lighting, and a covered patio create a serene outdoor escape. The primary retreat features vaulted ceilings, dual closets, and a remodeled ensuite bath with a marble-topped vanity, floor-to-ceiling tiled shower walls, a custom glass enclosure, a rain shower head, and a built-in bench. New carpeting and
MLS Listing Information
MLS #
CRIG25075117
MLS Source
California Regional MLS
Interior Features
Bedrooms
Primary Suite/Retreat, Other
Kitchen
Exhaust Fan, Pantry
Appliances
Dishwasher, Exhaust Fan, Microwave, Oven - Gas, Oven Range - Built-In, Oven Range - Gas
Dining Room
Breakfast Bar, Formal Dining Room
Family Room
Other
Fireplace
Family Room, Gas Burning, Living Room, Two-Way
Laundry
Hookup - Gas Dryer, In Garage
Cooling
Ceiling Fan, Central Forced Air, Other
Heating
Central Forced Air, Forced Air, Gas
Exterior Features
Roof
Tile
Foundation
Slab
Pool
Community Facility, Fenced, Gunite, Heated, In Ground, Spa - Community Facility
Style
Mediterranean
Parking, School, and Other Information
Garage/Parking
Garage, Gate/Door Opener, Storage - RV, Garage: 2 Car(s)
Elementary District
Corona-Norco Unified
High School District
Corona-Norco Unified
HOA Fee
$398
HOA Fee Frequency
Monthly
Complex Amenities
Community Pool
Zoning
R-1
Neighborhood: Around This Home
Neighborhood: Local Demographics
Market Trends Charts
1525 Elegante Ct is a Single Family Residence in Corona, CA 92882. This 1,743 square foot property sits on a 3,920 Sq Ft Lot and features 3 bedrooms & 2 full and 1 partial bathrooms. It is currently priced at $749,900 and was built in 1990. This address can also be written as 1525 Elegante Ct, Corona, CA 92882.
©2025 California Regional MLS. All rights reserved. All data, including all measurements and calculations of area, is obtained from various sources and has not been, and will not be, verified by broker or MLS. All information should be independently reviewed and verified for accuracy. Properties may or may not be listed by the office/agent presenting the information. Information provided is for personal, non-commercial use by the viewer and may not be redistributed without explicit authorization from California Regional MLS.
Presently MLSListings.com displays Active, Contingent, Pending, and Recently Sold listings. Recently Sold listings are properties which were sold within the last three years. After that period listings are no longer displayed in MLSListings.com. Pending listings are properties under contract and no longer available for sale. Contingent listings are properties where there is an accepted offer, and seller may be seeking back-up offers. Active listings are available for sale.
This listing information is up-to-date as of July 08, 2025. For the most current information, please contact Nolasco Blandon, (951) 415-9773
