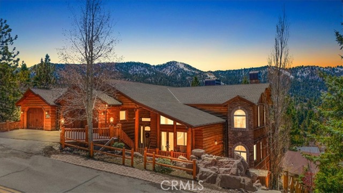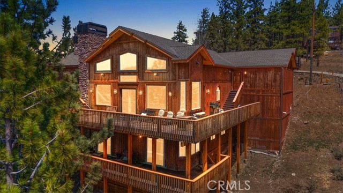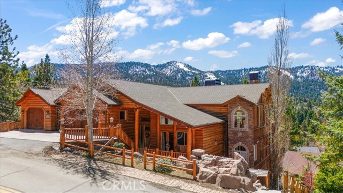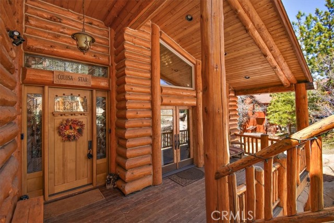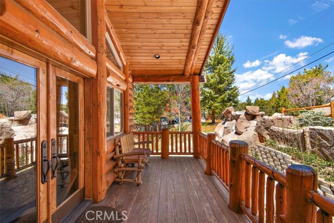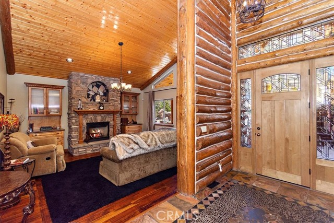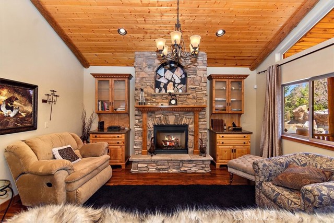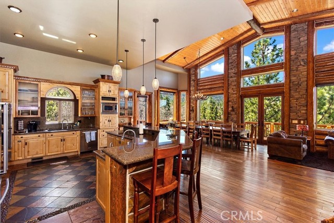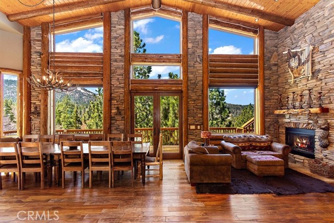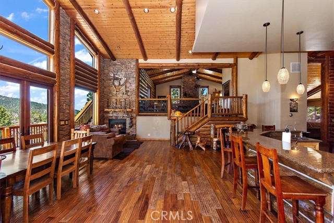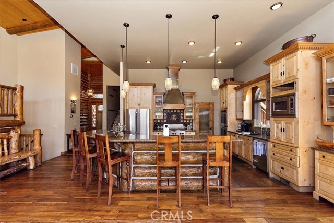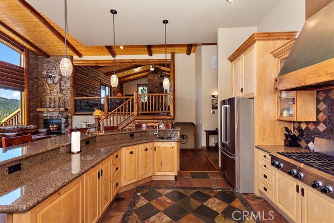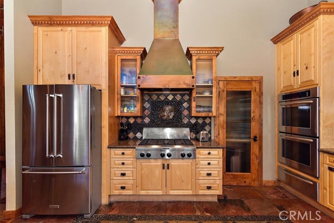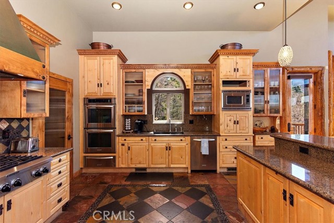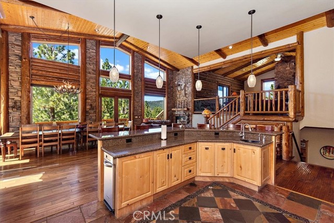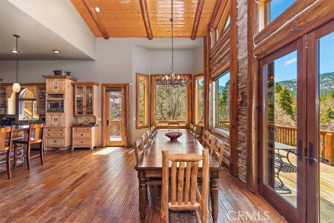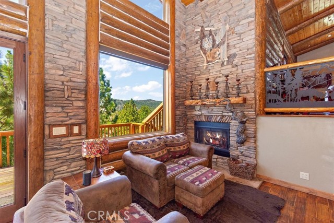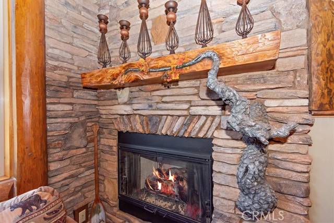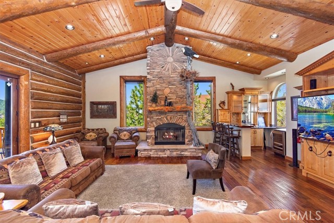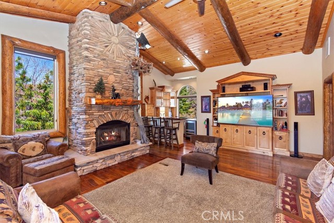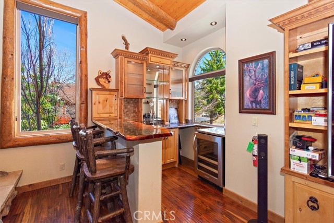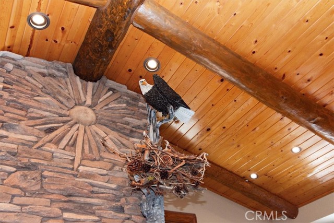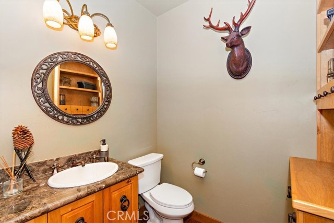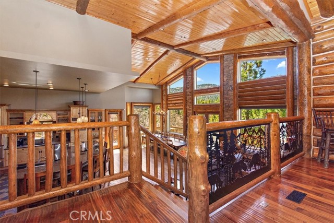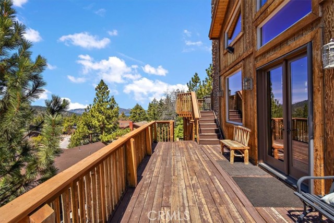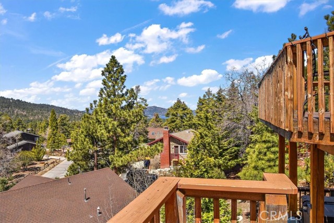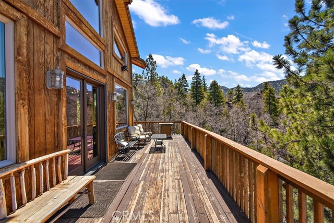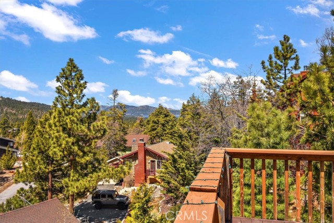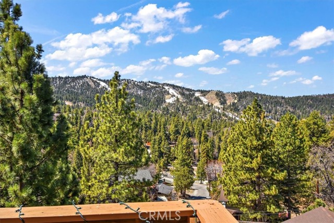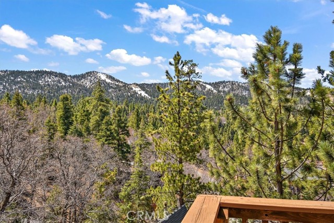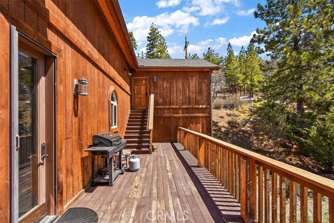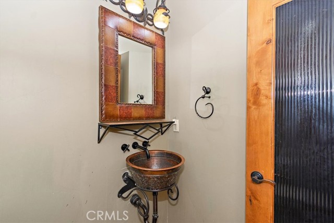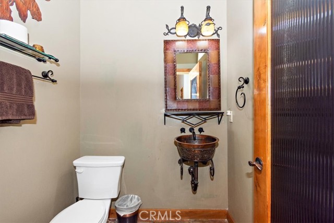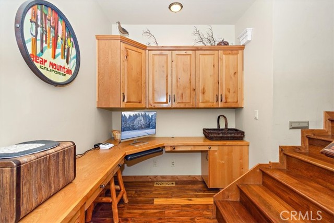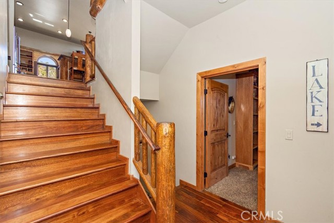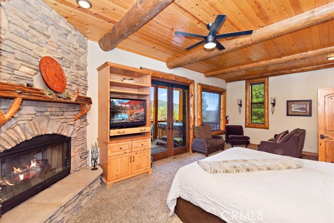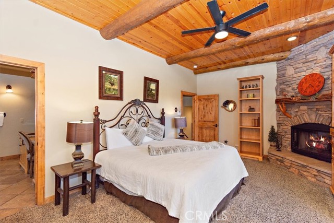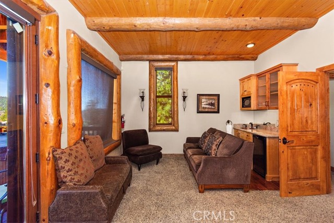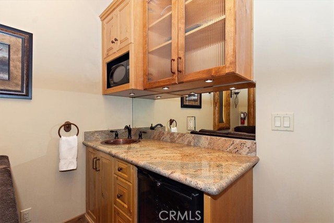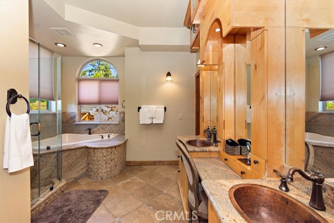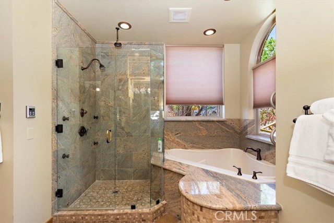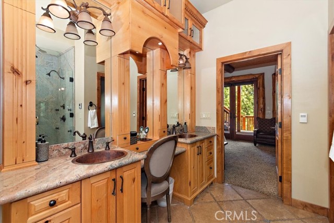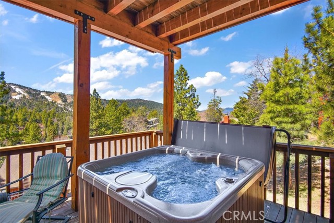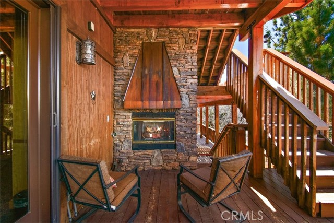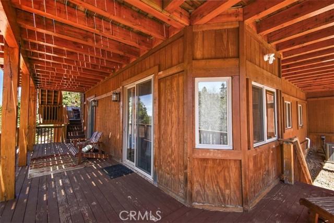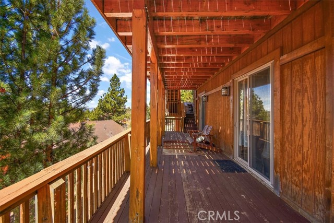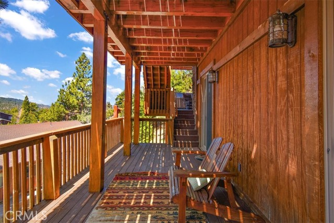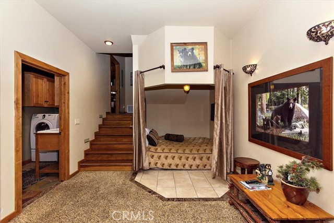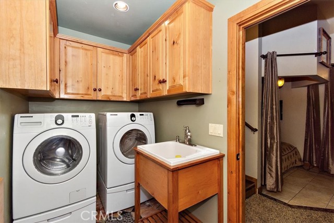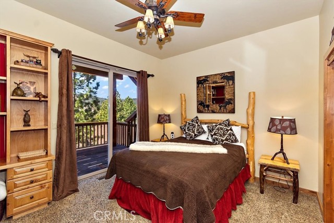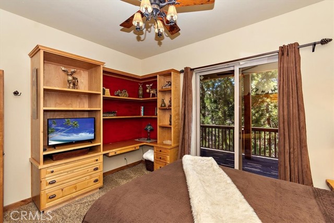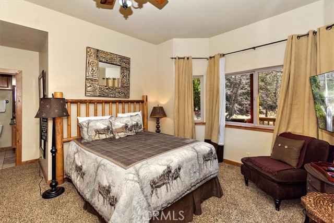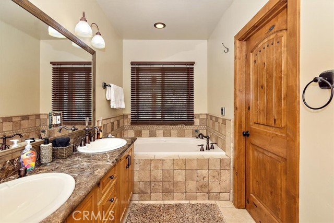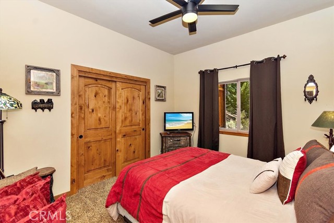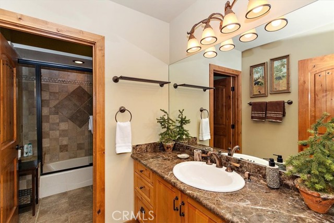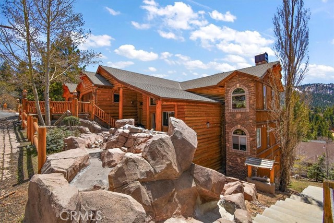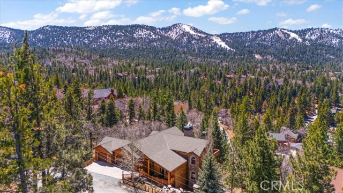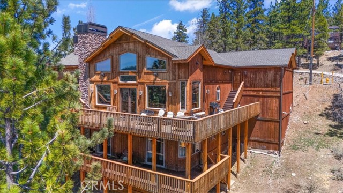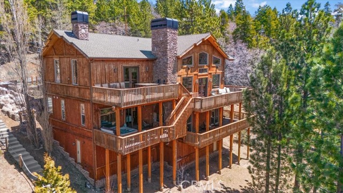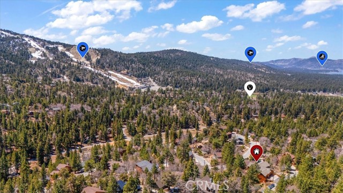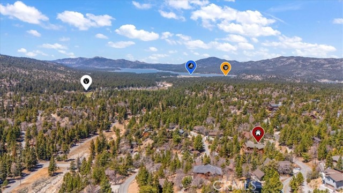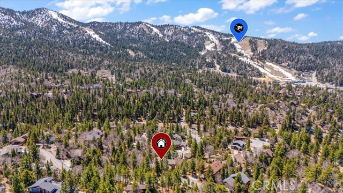43653 Colusa Dr, Big Bear Lake, CA 92315
$2,049,900 Mortgage Calculator Active Single Family Residence
Property Details
About this Property
This epic custom-built log home has some of the most commanding views of the lake and ski-slopes in Moonridge. The pinnacle of luxury, this property has so many amazing amenities! Gourmet stainless-steel kitchen open to massive dining room with wide views of the slopes through the full wall of display windows accented by log and stonework; Five stone fireplaces including one at the deck across from the spa just outside the primary suite and one inside the primary suite along with a wet bar; detailed artisanal work in the custom laid mosaic floor tiles, custom carved fireplace mantles with artistic details, and layers upon layers of knotty-pine log accents. This property has many entertaining spaces inside and out, including a parlor off the entry with a fireplace, lofted game room with another fireplace, wet bar and counter seating, a shady front porch, a deck off the loft with lake views, a deck off the dining area with ski slope views, a secluded deck off the primary suite with spa, and a deck off the ground floor with more views. There’s also a fifth sleeping area off the lower hallway. In addition to the mountain charms, this home has modern features such as Nest Thermostats, exterior cameras, two dual-zoned forced-air heating units, air-conditioning unit on the top floor, tw
MLS Listing Information
MLS #
CRIG25094566
MLS Source
California Regional MLS
Days on Site
14
Interior Features
Bedrooms
Primary Suite/Retreat, Primary Suite/Retreat - 2+
Kitchen
Other, Pantry
Appliances
Dishwasher, Hood Over Range, Microwave, Other, Oven - Gas, Oven Range - Built-In, Oven Range - Gas, Refrigerator, Dryer, Washer
Family Room
Other, Separate Family Room
Fireplace
Dining Room, Family Room, Living Room, Primary Bedroom, Other Location, Outside, Raised Hearth
Laundry
Hookup - Gas Dryer, In Laundry Room, Other
Cooling
Ceiling Fan, Central Forced Air
Heating
Central Forced Air, Gas, Radiant
Exterior Features
Roof
Composition
Foundation
Concrete Perimeter, Raised
Pool
Heated, None, Spa - Private
Style
Custom, Log
Parking, School, and Other Information
Garage/Parking
Common Parking Area, Garage, Gate/Door Opener, Off-Street Parking, Other, Garage: 3 Car(s)
Elementary District
Bear Valley Unified
High School District
Bear Valley Unified
HOA Fee
$0
Neighborhood: Around This Home
Neighborhood: Local Demographics
Market Trends Charts
Nearby Homes for Sale
43653 Colusa Dr is a Single Family Residence in Big Bear Lake, CA 92315. This 4,304 square foot property sits on a 0.257 Acres Lot and features 4 bedrooms & 3 full and 2 partial bathrooms. It is currently priced at $2,049,900 and was built in 2006. This address can also be written as 43653 Colusa Dr, Big Bear Lake, CA 92315.
©2025 California Regional MLS. All rights reserved. All data, including all measurements and calculations of area, is obtained from various sources and has not been, and will not be, verified by broker or MLS. All information should be independently reviewed and verified for accuracy. Properties may or may not be listed by the office/agent presenting the information. Information provided is for personal, non-commercial use by the viewer and may not be redistributed without explicit authorization from California Regional MLS.
Presently MLSListings.com displays Active, Contingent, Pending, and Recently Sold listings. Recently Sold listings are properties which were sold within the last three years. After that period listings are no longer displayed in MLSListings.com. Pending listings are properties under contract and no longer available for sale. Contingent listings are properties where there is an accepted offer, and seller may be seeking back-up offers. Active listings are available for sale.
This listing information is up-to-date as of May 01, 2025. For the most current information, please contact KENNETH SIMONDS, (909) 866-4949
