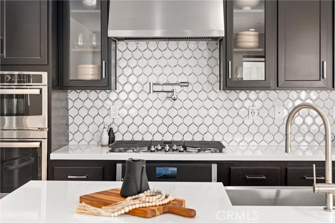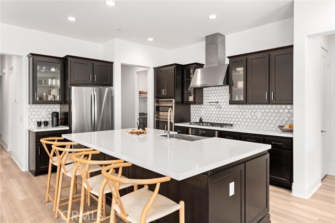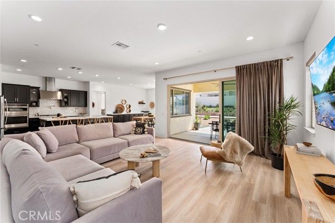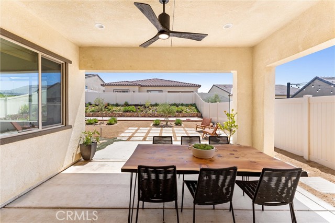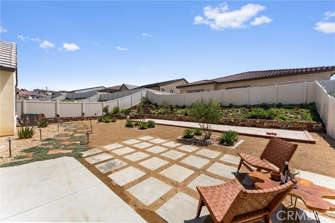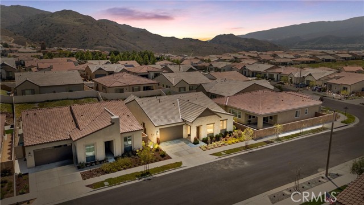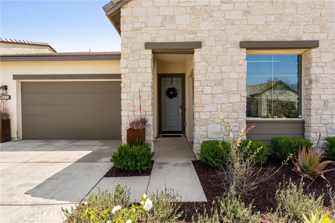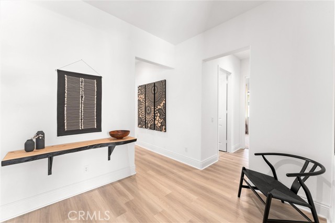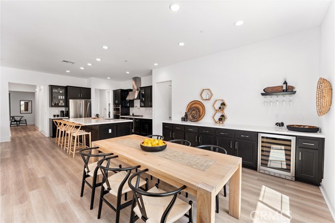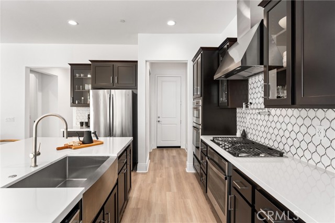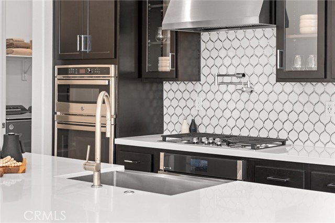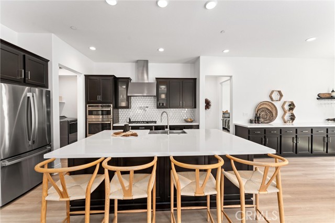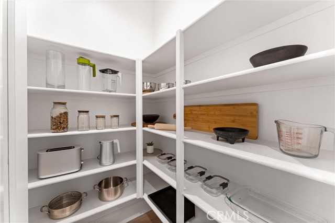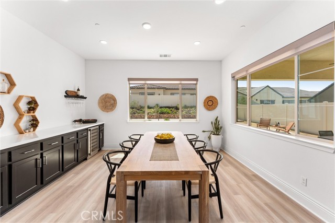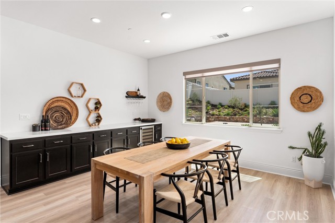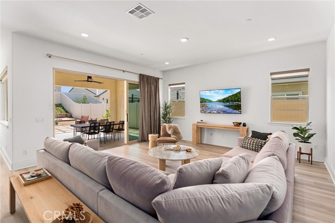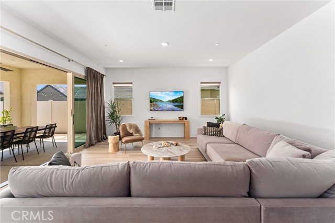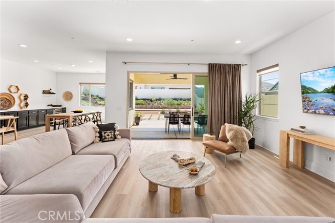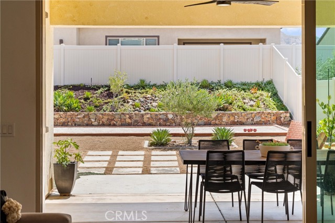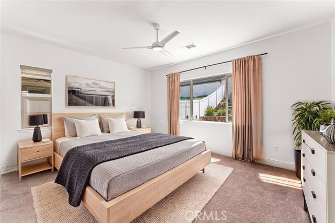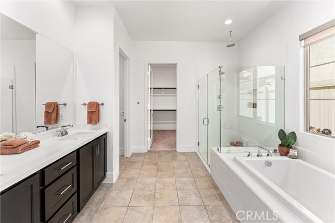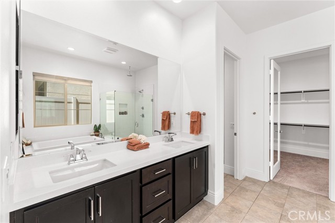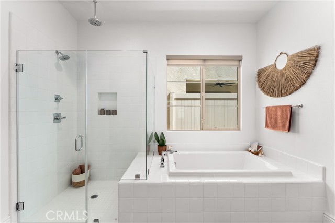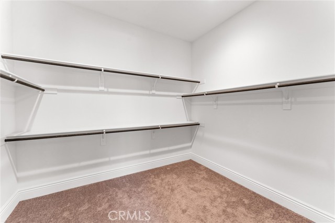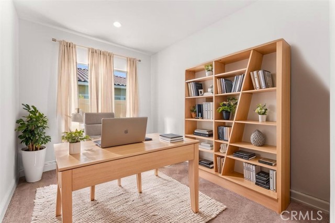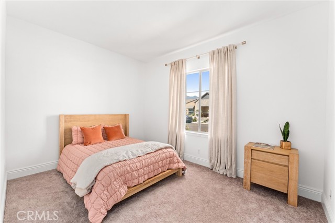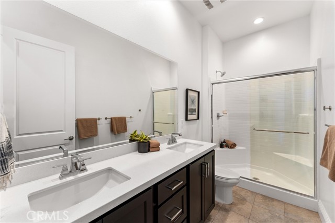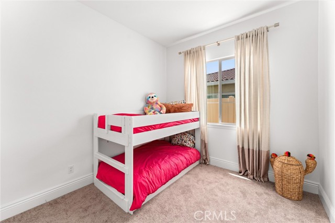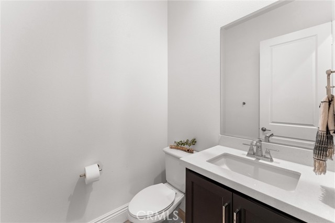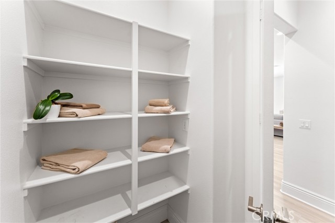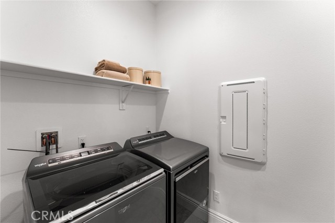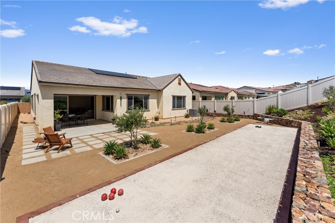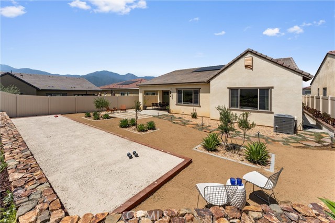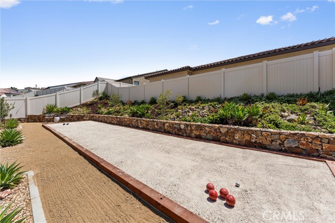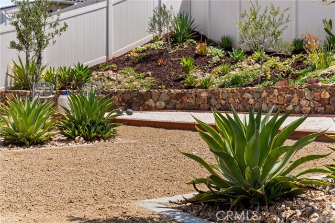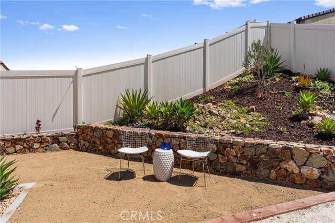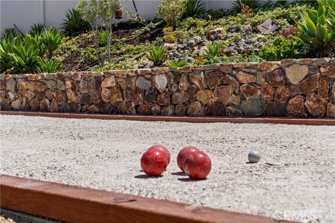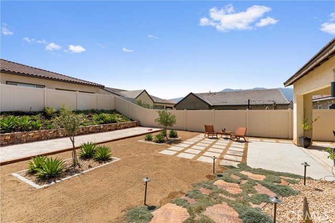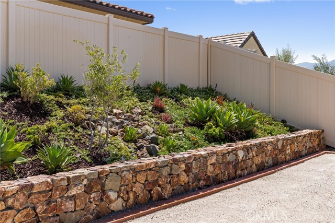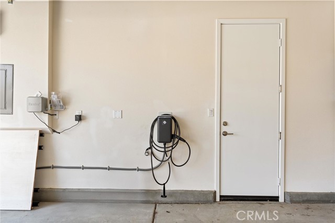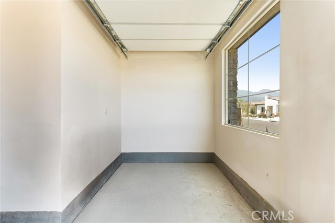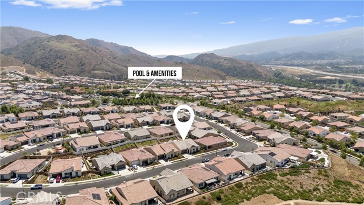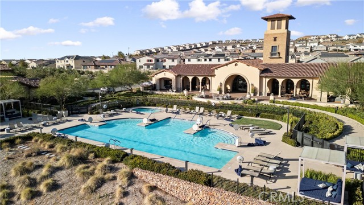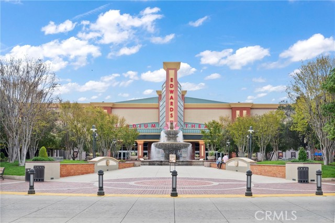Property Details
Upcoming Open Houses
About this Property
55+ LUXURY LIVING | SINGLE STORY | FULLY PAID SOLAR | GATED | Experience refined elegance in this beautifully appointed residence nestled in the highly sought-after gated Terramor community. From the moment you enter you’re welcomed by a formal gallery-style entryway featuring a custom live-edge wood drop zone setting the tone for luxury & thoughtful design throughout. The expansive open-concept living area flows seamlessly into a gourmet kitchen with an oversized center island, deep stainless steel farm-style sink, matching GE stainless appliances, 5-burner gas cooktop, pot filler, custom tile backsplash, wine refrigerator, elegant cabinetry with glass-front display cases, & generous walk-in pantry. A dedicated coffee bar adds both charm and function. Retreat to the spacious primary suite offering tranquil garden and mountain views, remote-controlled blinds, and a spa-like ensuite bath. Indulge in the frameless glass shower with dual showerheads—including a rain head—deep soaking tub, quartz dual-sink vanity, private water closet, and a large walk-in wardrobe. The versatile bonus room serves perfectly as an office or den, while guest bedrooms and baths offer comfort and privacy for visitors. You'll find true California indoor/outdoor living with disappearing accordion-style fold
MLS Listing Information
MLS #
CRIG25096438
MLS Source
California Regional MLS
Days on Site
17
Interior Features
Bedrooms
Ground Floor Bedroom, Primary Suite/Retreat
Kitchen
Other, Pantry
Appliances
Dishwasher, Garbage Disposal, Hood Over Range, Ice Maker, Microwave, Other, Oven - Double, Oven - Electric, Oven - Self Cleaning, Oven Range - Built-In, Oven Range - Gas, Refrigerator
Dining Room
Breakfast Bar, Formal Dining Room
Family Room
Other
Fireplace
None
Flooring
Other
Laundry
In Laundry Room
Cooling
Ceiling Fan, Central Forced Air, Other
Heating
Central Forced Air, Forced Air
Exterior Features
Roof
Concrete
Pool
Community Facility, Fenced, Heated, In Ground, Indoor, Lap, Other, Spa - Community Facility, Sport
Style
Contemporary
Parking, School, and Other Information
Garage/Parking
Garage, Gate/Door Opener, Golf Cart, Other, Private / Exclusive, Room for Oversized Vehicle, Garage: 2 Car(s)
Elementary District
Corona-Norco Unified
High School District
Corona-Norco Unified
HOA Fee
$381
HOA Fee Frequency
Monthly
Complex Amenities
Barbecue Area, Billiard Room, Club House, Community Pool, Conference Facilities, Game Room, Gym / Exercise Facility, Other, Picnic Area, Playground
Neighborhood: Around This Home
Neighborhood: Local Demographics
Market Trends Charts
Nearby Homes for Sale
11433 Arch Hill Dr is a Single Family Residence in Corona, CA 92883. This 2,276 square foot property sits on a 7,501 Sq Ft Lot and features 3 bedrooms & 2 full and 1 partial bathrooms. It is currently priced at $839,000 and was built in 2022. This address can also be written as 11433 Arch Hill Dr, Corona, CA 92883.
©2025 California Regional MLS. All rights reserved. All data, including all measurements and calculations of area, is obtained from various sources and has not been, and will not be, verified by broker or MLS. All information should be independently reviewed and verified for accuracy. Properties may or may not be listed by the office/agent presenting the information. Information provided is for personal, non-commercial use by the viewer and may not be redistributed without explicit authorization from California Regional MLS.
Presently MLSListings.com displays Active, Contingent, Pending, and Recently Sold listings. Recently Sold listings are properties which were sold within the last three years. After that period listings are no longer displayed in MLSListings.com. Pending listings are properties under contract and no longer available for sale. Contingent listings are properties where there is an accepted offer, and seller may be seeking back-up offers. Active listings are available for sale.
This listing information is up-to-date as of May 12, 2025. For the most current information, please contact Kelly McLaren
