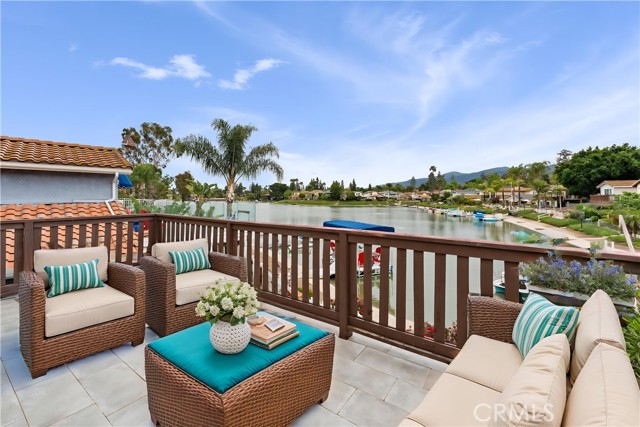1558 Camelot Dr, Corona, CA 92882
$670,000 Mortgage Calculator Sold on Nov 3, 2025 Single Family Residence
Property Details
About this Property
BACK IN THE MARKET! BUYER DID NOT PERFORM. LAKESIDE LIVING | TONS OF AMENITIES | STUNNING VIEWS | SOLAR | Step into this beautiful home and experience the charm of lakeside living at its finest. Natural light pours in across upgraded flooring, creating a warm and inviting atmosphere throughout. The expansive family room offers the perfect space for gatherings, while the open-concept living room features a cozy fireplace and sliding glass doors that seamlessly connect to the covered patio—ideal for indoor-outdoor entertaining. The kitchen is a chef’s delight, complete with sleek countertops, stainless steel appliances, a spacious pantry, and a convenient breakfast bar. Upstairs, retreat to the tranquil primary suite with serene lake views and direct access to a private balcony. The connected ensuite bathroom boasts a stylish vanity and a walk-in shower, offering a true spa-like experience. Bedrooms 2, 3, & 4 are generously sized, perfect for family, guests, or a home office. A second full bathroom upstairs includes a tub/shower combo and elegant vanity, while a third bathroom downstairs offers added convenience for guests. The oversized backyard is the true highlight—enjoy lake access just steps from your door or relax under the covered patio with a cup of coffee in hand. With a 2
MLS Listing Information
MLS #
CRIG25100367
MLS Source
California Regional MLS
Interior Features
Bedrooms
Primary Suite/Retreat, Other
Kitchen
Other, Pantry
Appliances
Dishwasher, Garbage Disposal, Microwave, Other, Oven - Gas, Oven Range - Gas
Dining Room
Breakfast Bar, Dining Area in Living Room
Family Room
Other
Fireplace
Gas Burning, Living Room
Laundry
In Garage
Cooling
Ceiling Fan, Central Forced Air, Central Forced Air - Electric
Heating
Central Forced Air, Solar
Exterior Features
Roof
Concrete, Tile
Foundation
Permanent
Pool
Community Facility, Spa - Community Facility
Style
Traditional
Parking, School, and Other Information
Garage/Parking
Attached Garage, Garage, Other, Garage: 2 Car(s)
Elementary District
Corona-Norco Unified
High School District
Corona-Norco Unified
HOA Fee
$80
HOA Fee Frequency
Monthly
Complex Amenities
Barbecue Area, Community Pool, Other, Playground
Contact Information
Listing Agent
Miguel Aguirre Campos
Keller Williams Realty
License #: 02163703
Phone: (951) 264-4067
Co-Listing Agent
Kelly Mclaren
Keller Williams Realty
License #: 02011318
Phone: –
Neighborhood: Around This Home
Neighborhood: Local Demographics
Market Trends Charts
1558 Camelot Dr is a Single Family Residence in Corona, CA 92882. This 1,560 square foot property sits on a 4,792 Sq Ft Lot and features 4 bedrooms & 2 full and 1 partial bathrooms. It is currently priced at $670,000 and was built in 1975. This address can also be written as 1558 Camelot Dr, Corona, CA 92882.
©2025 California Regional MLS. All rights reserved. All data, including all measurements and calculations of area, is obtained from various sources and has not been, and will not be, verified by broker or MLS. All information should be independently reviewed and verified for accuracy. Properties may or may not be listed by the office/agent presenting the information. Information provided is for personal, non-commercial use by the viewer and may not be redistributed without explicit authorization from California Regional MLS.
Presently MLSListings.com displays Active, Contingent, Pending, and Recently Sold listings. Recently Sold listings are properties which were sold within the last three years. After that period listings are no longer displayed in MLSListings.com. Pending listings are properties under contract and no longer available for sale. Contingent listings are properties where there is an accepted offer, and seller may be seeking back-up offers. Active listings are available for sale.
This listing information is up-to-date as of November 04, 2025. For the most current information, please contact Miguel Aguirre Campos, (951) 264-4067
