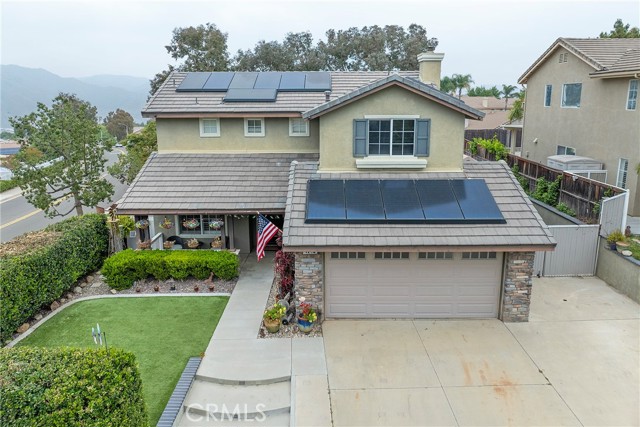27571 Bunkerhill Dr, Corona, CA 92883
$705,000 Mortgage Calculator Sold on Jul 3, 2025 Single Family Residence
Property Details
About this Property
LARGE LOT | RV PARKING | SOLAR W/CHARGING - For your consideration is the popular Whitney floorplan in the picturesque hillside community of Horsethief Canyon Ranch. 3bd/2.5ba plus a loft that can also be used as a master bedroom retreat or 4th bedroom. Current owner has been in the property for over 22 years and pride-of-ownership shines throughout. Laminate flooring and plantation shutters can be found on the first level. Updated kitchen features premium granite countertops, full granite backsplash, custom cabinets, and a full suite of GE stainless steel appliances. The family room boasts a large media niche for your modern flat-panel TV. The same decorative granite from the kitchen can be found on the media counter and on the fireplace face panels and hearth. Indoor laundry room has plenty of space for shelving and storage and the guest bathroom has an updated vanity and fixtures. Upstairs there are two good-sized guest bedrooms and a multi-functional loft. The updated guest bathroom has a nice dual-sink vanity. The master bedroom has a vaulted ceiling and calming views from all windows. The master bathroom has been fully upgraded with an oversized tile shower with dual shower heads. The master closet has two levels of shelving to maximize the space. Stay cool in the summer wi
MLS Listing Information
MLS #
CRIG25101239
MLS Source
California Regional MLS
Interior Features
Bedrooms
Other
Kitchen
Other
Appliances
Dishwasher, Garbage Disposal, Microwave, Other, Oven Range - Gas, Refrigerator, Dryer, Washer
Family Room
Other, Separate Family Room
Fireplace
Family Room
Flooring
Laminate
Laundry
In Laundry Room
Cooling
Ceiling Fan, Central Forced Air, Other
Heating
Central Forced Air
Exterior Features
Roof
Tile
Pool
Community Facility
Parking, School, and Other Information
Garage/Parking
Attached Garage, Garage, Gate/Door Opener, Other, RV Access, Garage: 2 Car(s)
Elementary District
Lake Elsinore Unified
High School District
Lake Elsinore Unified
Water
Other
HOA Fee
$110
HOA Fee Frequency
Monthly
Complex Amenities
Barbecue Area, Billiard Room, Club House, Gym / Exercise Facility, Other, Picnic Area, Playground
Zoning
SP ZONE
Neighborhood: Around This Home
Neighborhood: Local Demographics
Market Trends Charts
27571 Bunkerhill Dr is a Single Family Residence in Corona, CA 92883. This 1,798 square foot property sits on a 8,712 Sq Ft Lot and features 3 bedrooms & 2 full and 1 partial bathrooms. It is currently priced at $705,000 and was built in 1999. This address can also be written as 27571 Bunkerhill Dr, Corona, CA 92883.
©2025 California Regional MLS. All rights reserved. All data, including all measurements and calculations of area, is obtained from various sources and has not been, and will not be, verified by broker or MLS. All information should be independently reviewed and verified for accuracy. Properties may or may not be listed by the office/agent presenting the information. Information provided is for personal, non-commercial use by the viewer and may not be redistributed without explicit authorization from California Regional MLS.
Presently MLSListings.com displays Active, Contingent, Pending, and Recently Sold listings. Recently Sold listings are properties which were sold within the last three years. After that period listings are no longer displayed in MLSListings.com. Pending listings are properties under contract and no longer available for sale. Contingent listings are properties where there is an accepted offer, and seller may be seeking back-up offers. Active listings are available for sale.
This listing information is up-to-date as of July 03, 2025. For the most current information, please contact John Bender, (951) 846-9025
