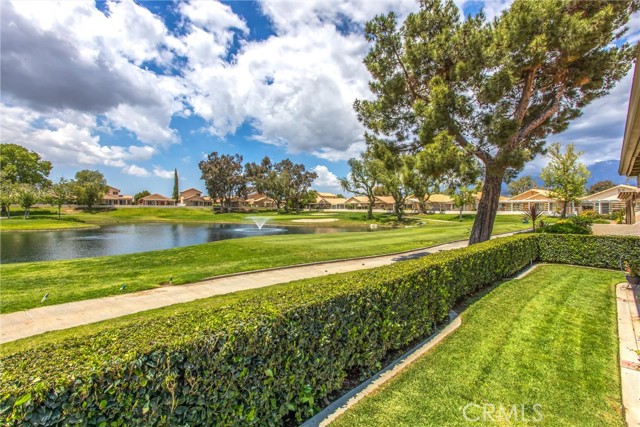684 Big Spring Dr, Banning, CA 92220
$375,000 Mortgage Calculator Sold on Oct 24, 2025 Single Family Residence
Property Details
About this Property
This gorgeous Magnolia model home is located in the desirable 55+ community of Sun Lakes Country Club. It is located on the EXECUTIVE GOLF COURSE by a lake with views of two holes. The covered patio keeps you cool while you enjoy the views. Ducks, geese, and turtles frequent this lake and add to the beauty. There are 2 bedrooms, 2 bathrooms, totaling 1312 sq ft of living space. The tile entryway is wide and UPGRADED with custom tile. The celling's are high and have ceiling fans. The custom tile continues to the kitchen with gorgeous granite counters, UPGRADED cabinets with soft close doors and pull-out shelving, and loads of storage! White appliances complete this upgraded kitchen. Both bathrooms have custom cabinets and granite counter tops. Windows throughout provide lots of sunlight and beautiful golf course views. The living room fireplace is two sided for viewing in the kitchen or living room. The built-in entertainment center can be used for a TV or stereo system. Wood flooring in the living room and bedrooms is a light color that complements the natural light. The master suite has a walk in closet, and master bathroom, with a true walk-in shower. What a GREAT HOME! When you drive through the gate at Sun Lakes, and find the beautiful and friendly community. You are home!
MLS Listing Information
MLS #
CRIG25101613
MLS Source
California Regional MLS
Interior Features
Bedrooms
Ground Floor Bedroom, Primary Suite/Retreat
Kitchen
Other, Pantry
Appliances
Dishwasher, Garbage Disposal, Microwave, Other, Oven - Gas, Oven Range, Oven Range - Gas, Refrigerator, Dryer, Washer
Dining Room
Breakfast Nook
Fireplace
Kitchen, Living Room
Laundry
In Laundry Room
Cooling
Central Forced Air
Heating
Central Forced Air
Exterior Features
Roof
Concrete, Tile
Foundation
Slab
Pool
Community Facility, Gunite, Heated, In Ground, Spa - Community Facility
Style
Spanish
Parking, School, and Other Information
Garage/Parking
Garage, Gate/Door Opener, Garage: 2 Car(s)
Elementary District
Banning Unified
High School District
Banning Unified
HOA Fee
$385
HOA Fee Frequency
Monthly
Complex Amenities
Barbecue Area, Billiard Room, Cable / Satellite TV, Club House, Community Pool, Conference Facilities, Golf Course, Gym / Exercise Facility, Other, Picnic Area
Neighborhood: Around This Home
Neighborhood: Local Demographics
Market Trends Charts
684 Big Spring Dr is a Single Family Residence in Banning, CA 92220. This 1,312 square foot property sits on a 4,356 Sq Ft Lot and features 2 bedrooms & 2 full bathrooms. It is currently priced at $375,000 and was built in 1999. This address can also be written as 684 Big Spring Dr, Banning, CA 92220.
©2025 California Regional MLS. All rights reserved. All data, including all measurements and calculations of area, is obtained from various sources and has not been, and will not be, verified by broker or MLS. All information should be independently reviewed and verified for accuracy. Properties may or may not be listed by the office/agent presenting the information. Information provided is for personal, non-commercial use by the viewer and may not be redistributed without explicit authorization from California Regional MLS.
Presently MLSListings.com displays Active, Contingent, Pending, and Recently Sold listings. Recently Sold listings are properties which were sold within the last three years. After that period listings are no longer displayed in MLSListings.com. Pending listings are properties under contract and no longer available for sale. Contingent listings are properties where there is an accepted offer, and seller may be seeking back-up offers. Active listings are available for sale.
This listing information is up-to-date as of November 01, 2025. For the most current information, please contact Joan Burke
