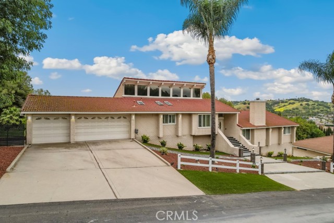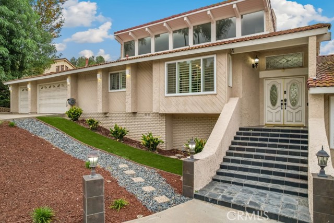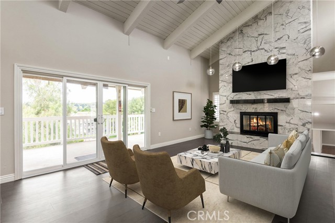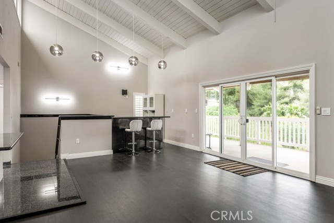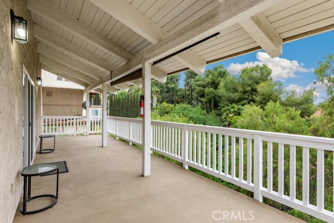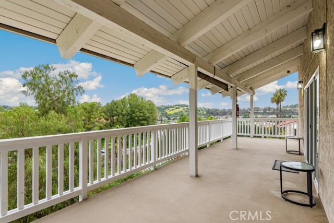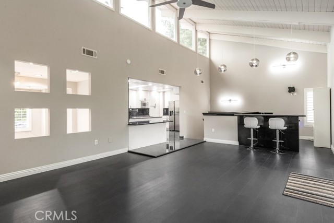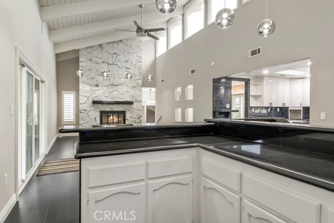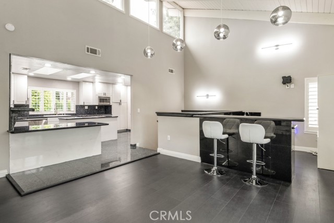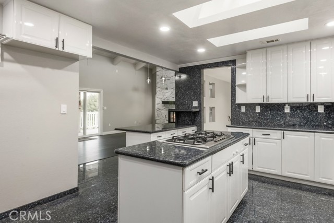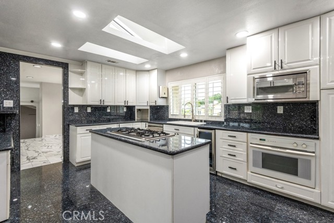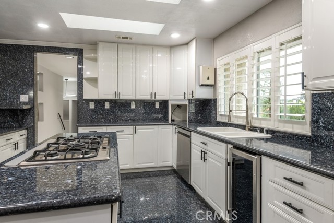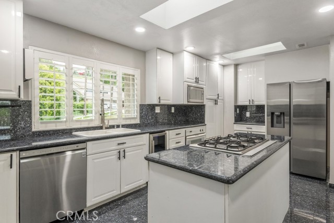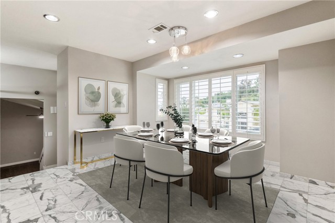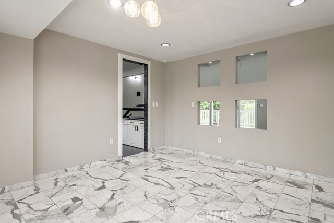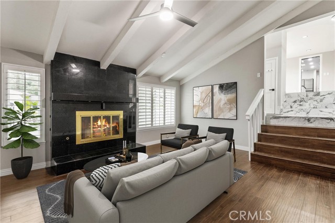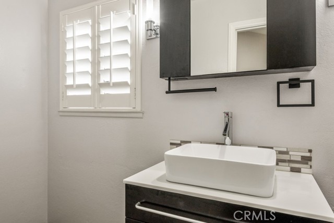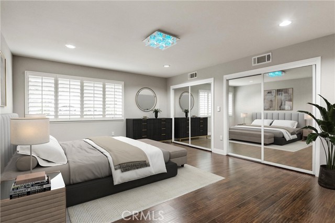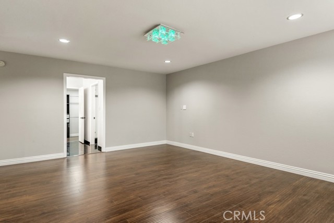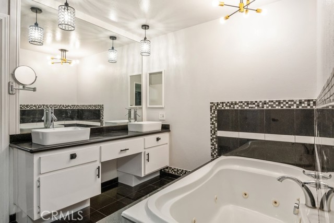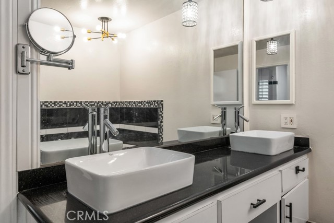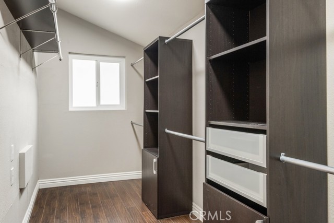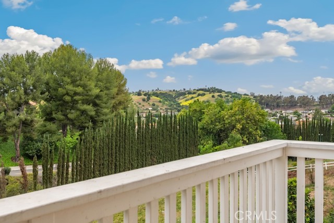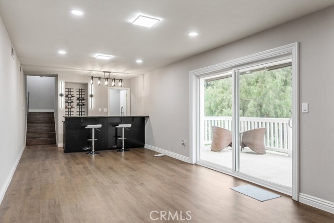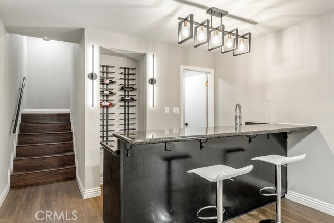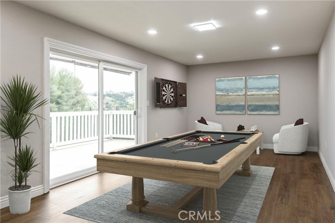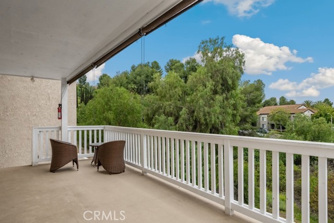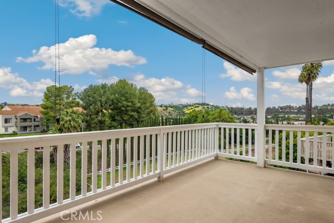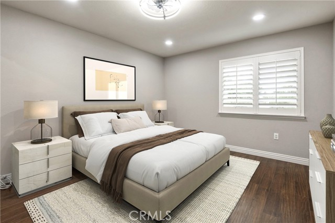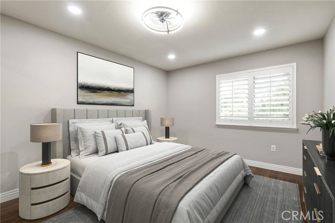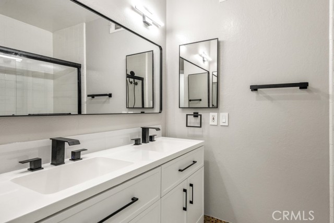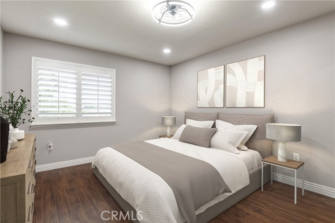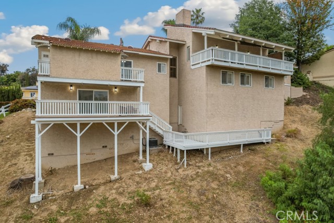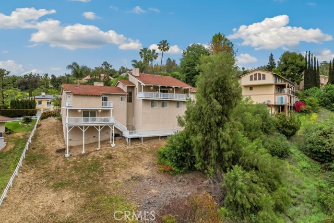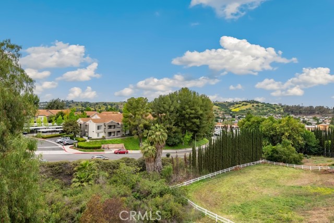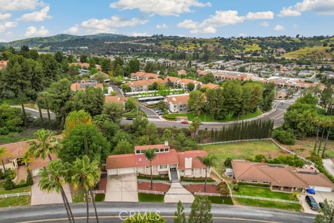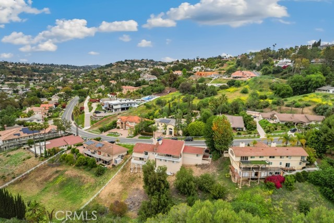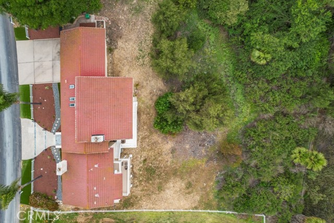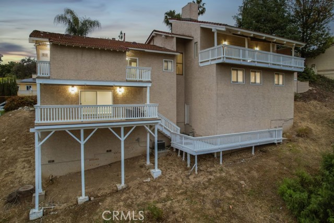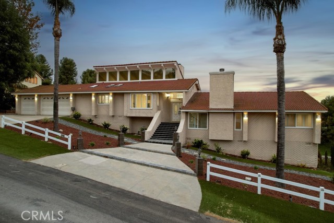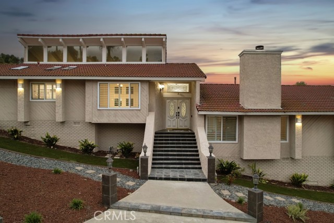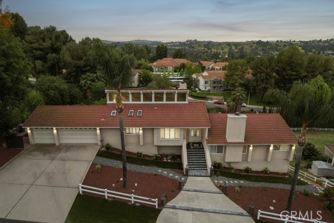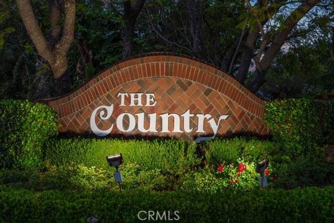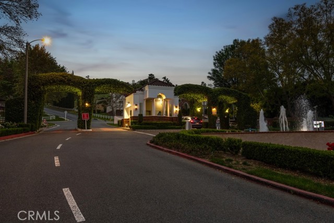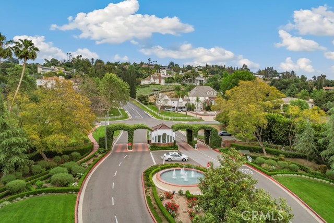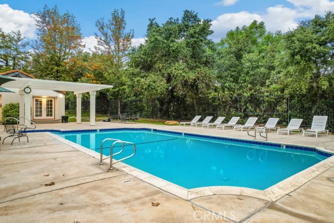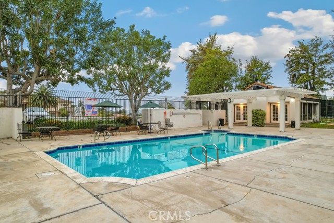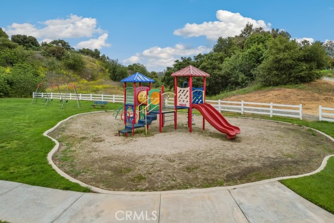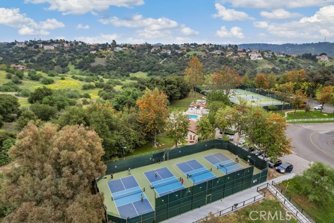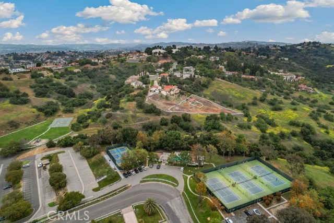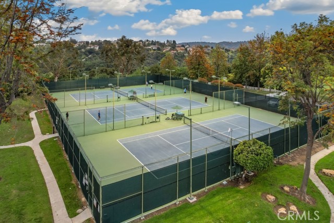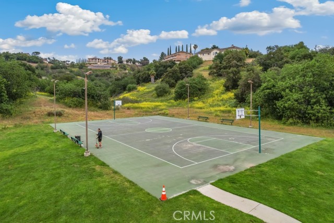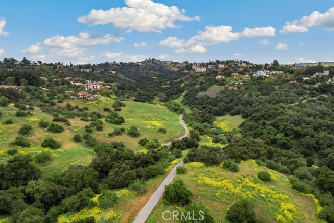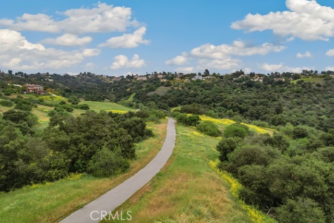2819 Steeplechase Ln, Diamond Bar, CA 91765
$1,990,000 Mortgage Calculator Active Single Family Residence
Property Details
About this Property
Welcome home to "The Country" Estates, this prestigious and highly sought-after community in Diamond Bar offers 24-hour guard gated entry with Resort-like amenities including clubhouse, heated swimming pool, tennis courts, banquet facilities and more. The impressive, split level, custom home boasts 4 bedrooms, 3 bathrooms, with 3,082 sq ft of living space and sits on a large private 0.79 Acre premium lot featuring excellent curb appeal with brick exterior accents, unobstructed panoramic views, turf, and drought-tolerant landscaping! The interior offers marble and new vinyl plank floors, fresh paint, new light fixtures, new hardware, new HVAC, plantation shutters, custom baseboards, recessed lights, and you'll also find decks on all 3 levels with new railings. The main level features an open kitchen equipped with a work station, custom white cabinetry, black granite countertops, 2 islands, skylights, stainless steel appliances and opens to the stunning family room with vaulted beamed ceilings, floor to ceiling marble fireplace feature wall, pendant lighting on either side of the room a built in wet bar with seating area, and double slider to the attached deck - this is truly an entertainer's dream space. Just off of the main entry is also a formal dining room with a modern chandel
MLS Listing Information
MLS #
CRIG25102141
MLS Source
California Regional MLS
Days on Site
3
Interior Features
Bedrooms
Dressing Area, Primary Suite/Retreat
Kitchen
Exhaust Fan, Other, Pantry
Appliances
Dishwasher, Exhaust Fan, Garbage Disposal, Ice Maker, Microwave, Other, Oven - Electric, Refrigerator, Dryer, Washer
Dining Room
Breakfast Bar, Formal Dining Room, Other
Family Room
Other, Separate Family Room
Fireplace
Family Room, Gas Burning, Living Room, Other Location, Wood Burning
Flooring
Laminate
Laundry
Hookup - Gas Dryer, In Garage, Stacked Only
Cooling
Ceiling Fan, Central Forced Air, Central Forced Air - Electric, Other
Heating
Central Forced Air, Electric, Gas, Other
Exterior Features
Roof
Tile
Pool
Community Facility, Fenced, Gunite, Heated, Heated - Gas, In Ground, Spa - Community Facility
Style
Custom
Parking, School, and Other Information
Garage/Parking
Garage, Other, Garage: 3 Car(s)
Elementary District
Walnut Valley Unified
High School District
Walnut Valley Unified
Water
Other
HOA Fee
$308
HOA Fee Frequency
Monthly
Complex Amenities
Barbecue Area, Club House, Community Pool, Game Room, Other, Picnic Area, Playground
Zoning
LCR120000*
Neighborhood: Around This Home
Neighborhood: Local Demographics
Market Trends Charts
Nearby Homes for Sale
2819 Steeplechase Ln is a Single Family Residence in Diamond Bar, CA 91765. This 3,082 square foot property sits on a 0.805 Acres Lot and features 4 bedrooms & 3 full bathrooms. It is currently priced at $1,990,000 and was built in 1981. This address can also be written as 2819 Steeplechase Ln, Diamond Bar, CA 91765.
©2025 California Regional MLS. All rights reserved. All data, including all measurements and calculations of area, is obtained from various sources and has not been, and will not be, verified by broker or MLS. All information should be independently reviewed and verified for accuracy. Properties may or may not be listed by the office/agent presenting the information. Information provided is for personal, non-commercial use by the viewer and may not be redistributed without explicit authorization from California Regional MLS.
Presently MLSListings.com displays Active, Contingent, Pending, and Recently Sold listings. Recently Sold listings are properties which were sold within the last three years. After that period listings are no longer displayed in MLSListings.com. Pending listings are properties under contract and no longer available for sale. Contingent listings are properties where there is an accepted offer, and seller may be seeking back-up offers. Active listings are available for sale.
This listing information is up-to-date as of May 09, 2025. For the most current information, please contact Michael Espiritu, (951) 961-5110
