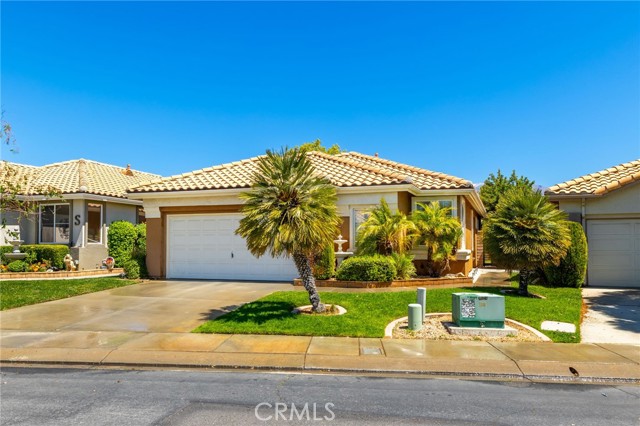4824 Oakhurst Ave, Banning, CA 92220
$350,000 Mortgage Calculator Sold on Jan 30, 2026 Single Family Residence
Property Details
About this Property
Nestled in the vibrant Sun Lakes Country Club community is where you will find this lovely 2 bedroom, 2 bath, 1471 square foot home known as a "Columbine". This popular floor plan features so many nice amenities, and here are just a few. The side enterance not only allows for more privacy, but it grants you a side patio area. As you enter this home, you are immediately greeted by an inviting area that can be used as a den, office or anything your heart desires. Next, you find yourself in the spacious living area with plenty of windows and a stunning fireplace. Creat culinary delights in the open kitchen and dining area, an area that will quickly become the focal point for any meal, big or small. Retreat to the primary bedroom with a walk-in closet, sliding door to the backyard patio area and private bath with double sinks. A guest bedroom is conveniently located next to the guest bathroom with a tub/shower. One special amenity is the indoor laundry room, and summer evenings in the beautiful backyard with an alumawood patio cover could soon be your reality. The attached 2 car garage presents itself with room for plenty of storage and allows direct access right into the kitchen area for convenience. Experience active senior living in one of California's premier 55+ gated
MLS Listing Information
MLS #
CRIG25104371
MLS Source
California Regional MLS
Interior Features
Bedrooms
Primary Suite/Retreat
Appliances
Dishwasher, Garbage Disposal, Oven - Gas, Oven Range - Gas
Dining Room
In Kitchen, Other
Fireplace
Gas Burning, Living Room
Laundry
Hookup - Gas Dryer, In Laundry Room
Cooling
Ceiling Fan, Central Forced Air
Heating
Fireplace, Forced Air
Exterior Features
Roof
Tile
Pool
Community Facility, Fenced, Heated, Spa - Community Facility
Parking, School, and Other Information
Garage/Parking
Garage, Off-Street Parking, Other, Garage: 2 Car(s)
Elementary District
Banning Unified
High School District
Banning Unified
HOA Fee
$385
HOA Fee Frequency
Monthly
Complex Amenities
Barbecue Area, Billiard Room, Cable / Satellite TV, Club House, Community Pool, Conference Facilities, Game Room, Golf Course, Gym / Exercise Facility, Other
Neighborhood: Around This Home
Neighborhood: Local Demographics
Market Trends Charts
4824 Oakhurst Ave is a Single Family Residence in Banning, CA 92220. This 1,471 square foot property sits on a 4,792 Sq Ft Lot and features 2 bedrooms & 2 full bathrooms. It is currently priced at $350,000 and was built in 1998. This address can also be written as 4824 Oakhurst Ave, Banning, CA 92220.
©2026 California Regional MLS. All rights reserved. All data, including all measurements and calculations of area, is obtained from various sources and has not been, and will not be, verified by broker or MLS. All information should be independently reviewed and verified for accuracy. Properties may or may not be listed by the office/agent presenting the information. Information provided is for personal, non-commercial use by the viewer and may not be redistributed without explicit authorization from California Regional MLS.
Presently MLSListings.com displays Active, Contingent, Pending, and Recently Sold listings. Recently Sold listings are properties which were sold within the last three years. After that period listings are no longer displayed in MLSListings.com. Pending listings are properties under contract and no longer available for sale. Contingent listings are properties where there is an accepted offer, and seller may be seeking back-up offers. Active listings are available for sale.
This listing information is up-to-date as of January 31, 2026. For the most current information, please contact Martha Peck, (951) 845-7378
