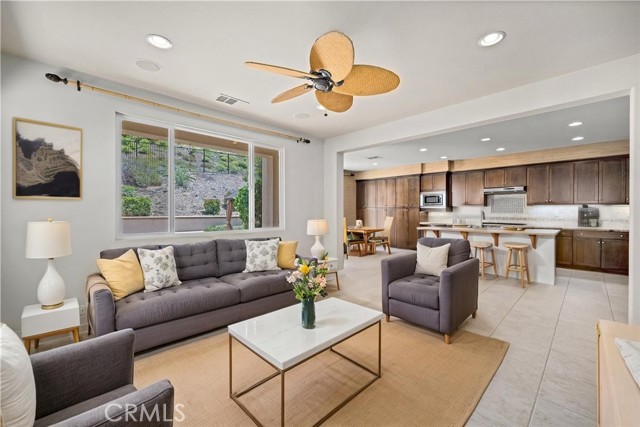4059 Ash St, Lake Elsinore, CA 92530
$624,000 Mortgage Calculator Sold on Sep 12, 2025 Single Family Residence
Property Details
About this Property
SELLER WILL CONSIDER UP TO $10,000 CONCESSIONS TOWARDS BUYER'S CLOSING COSTS | Model Home Perfection in Alberhill Ranch – First-Floor Primary Suite, Designer Finishes & Outdoor Retreat | Welcome to this elegant and meticulously maintained former model home located on a premium corner lot in the highly desirable Alberhill Ranch Community. Upon entering, you’ll be greeted by a dramatic entryway, bamboo wood flooring, and expansive windows that flood the home with natural light. The open-concept living area features a custom-built fireplace framed by rich maple cabinetry, seamlessly connecting to the show-stopping chef’s kitchen. Here you’ll find travertine marble flooring, premium granite countertops, double ovens, stainless steel appliances, an oversized island, and abundant cabinetry — perfect for entertaining and everyday living. The rare first-floor primary suite offers direct access to the backyard and a spa-like ensuite bath with marble finishes, dual vanities, soaking tub, and a large walk-in closet. Two additional spacious bedrooms and a full bathroom are also located downstairs. Upstairs, a generous guest suite features a private sitting area, ensuite bathroom, and walk-in closet — ideal for visitors, teens, or a second primary. Outside, the finished backyard is an enterta
MLS Listing Information
MLS #
CRIG25112127
MLS Source
California Regional MLS
Interior Features
Bedrooms
Ground Floor Bedroom, Primary Suite/Retreat, Primary Suite/Retreat - 2+, Other
Kitchen
Other, Pantry
Appliances
Dishwasher, Hood Over Range, Microwave, Other, Oven - Double, Oven - Self Cleaning
Dining Room
Breakfast Bar, In Kitchen, Other
Fireplace
Gas Burning, Living Room, Other, Outside, Raised Hearth, Wood Burning
Flooring
Bamboo
Laundry
Hookup - Gas Dryer, In Laundry Room, Other
Cooling
Ceiling Fan, Central Forced Air, Central Forced Air - Electric
Heating
Central Forced Air, Fireplace, Forced Air
Exterior Features
Roof
Concrete, Tile
Foundation
Slab
Pool
Community Facility, Fenced, Heated, In Ground, Lap, Spa - Community Facility
Style
Spanish
Parking, School, and Other Information
Garage/Parking
Attached Garage, Garage, Gate/Door Opener, Other, Parking Area, Private / Exclusive, Storage - RV, Garage: 2 Car(s)
Elementary District
Lake Elsinore Unified
High School District
Lake Elsinore Unified
Water
Other
HOA Fee
$150
HOA Fee Frequency
Monthly
Complex Amenities
Community Pool, Picnic Area, Playground
Neighborhood: Around This Home
Neighborhood: Local Demographics
Market Trends Charts
4059 Ash St is a Single Family Residence in Lake Elsinore, CA 92530. This 2,581 square foot property sits on a 10,019 Sq Ft Lot and features 4 bedrooms & 3 full bathrooms. It is currently priced at $624,000 and was built in 2005. This address can also be written as 4059 Ash St, Lake Elsinore, CA 92530.
©2025 California Regional MLS. All rights reserved. All data, including all measurements and calculations of area, is obtained from various sources and has not been, and will not be, verified by broker or MLS. All information should be independently reviewed and verified for accuracy. Properties may or may not be listed by the office/agent presenting the information. Information provided is for personal, non-commercial use by the viewer and may not be redistributed without explicit authorization from California Regional MLS.
Presently MLSListings.com displays Active, Contingent, Pending, and Recently Sold listings. Recently Sold listings are properties which were sold within the last three years. After that period listings are no longer displayed in MLSListings.com. Pending listings are properties under contract and no longer available for sale. Contingent listings are properties where there is an accepted offer, and seller may be seeking back-up offers. Active listings are available for sale.
This listing information is up-to-date as of September 13, 2025. For the most current information, please contact Kelly McLaren
