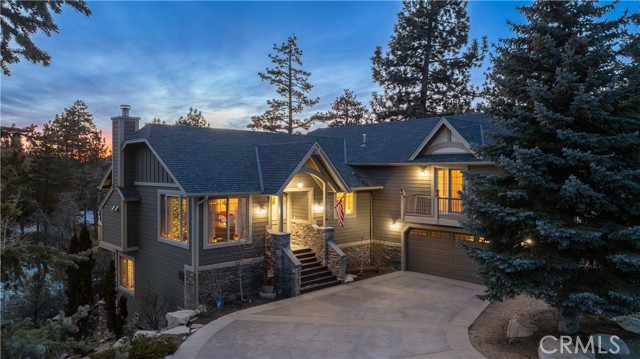430 Morningstar Pl, Big Bear Lake, CA 92315
$1,477,500 Mortgage Calculator Sold on Jun 18, 2025 Single Family Residence
Property Details
About this Property
Welcome to your move-in-ready Castle Glen custom mountain retreat! This stunning home, nestled on nearly half an acre of manicured grounds, offers gorgeous sunset & wooded canyon views. Many recent upgrades, exceptional care and pride of ownership are evident throughout. The light and bright open-concept floor plan features a gourmet kitchen with stainless appliances, seamlessly flowing into the family room—perfect for entertaining. A unique & functional double-split layout offers 3 spacious indoor gathering areas, including a family room, a large game room with wet bar (Used as the 4th bedroom with en suite) and an inviting den with custom built-ins, and an office. 3 fireplaces, large windows, vaulted T&G ceilings, hardwood flooring, alder wood accents, and wainscoting add charm everywhere you look. The luxurious master suite includes a modern en suite with separate shower, tub, and walk-in closet. With 4 bedrooms, 4 bathrooms, 2 laundry rooms, and multi-level Trex decking featuring a newer high-end spa, this turn-key home is a true gem. Central heating & air conditioning and an oversized 2-car garage with generator complete the package. You will love the cul-de-sac location and level entry from inside the garage. This property has a floor plan that just gets better and better a
MLS Listing Information
MLS #
CRIG25124362
MLS Source
California Regional MLS
Interior Features
Bedrooms
Primary Suite/Retreat
Kitchen
Other
Appliances
Dishwasher, Garbage Disposal, Ice Maker, Microwave, Other, Oven - Gas, Oven Range - Gas, Refrigerator, Dryer, Washer
Dining Room
Breakfast Bar, Dining Area in Living Room, In Kitchen
Fireplace
Family Room, Living Room, Other Location
Laundry
Hookup - Gas Dryer, In Laundry Room
Cooling
Central Forced Air
Heating
Central Forced Air, Forced Air, Gas
Exterior Features
Roof
Composition
Foundation
Raised
Pool
None
Style
Custom
Parking, School, and Other Information
Garage/Parking
Gate/Door Opener, Other, Garage: 2 Car(s)
Elementary District
Bear Valley Unified
High School District
Bear Valley Unified
HOA Fee
$0
Contact Information
Listing Agent
GARY DOSS
COMPASS
License #: 01416748
Phone: (909) 878-0774
Co-Listing Agent
John Porter
COMPASS
License #: 01754975
Phone: –
Neighborhood: Around This Home
Neighborhood: Local Demographics
Market Trends Charts
430 Morningstar Pl is a Single Family Residence in Big Bear Lake, CA 92315. This 3,385 square foot property sits on a 0.42 Acres Lot and features 4 bedrooms & 4 full bathrooms. It is currently priced at $1,477,500 and was built in 2002. This address can also be written as 430 Morningstar Pl, Big Bear Lake, CA 92315.
©2025 California Regional MLS. All rights reserved. All data, including all measurements and calculations of area, is obtained from various sources and has not been, and will not be, verified by broker or MLS. All information should be independently reviewed and verified for accuracy. Properties may or may not be listed by the office/agent presenting the information. Information provided is for personal, non-commercial use by the viewer and may not be redistributed without explicit authorization from California Regional MLS.
Presently MLSListings.com displays Active, Contingent, Pending, and Recently Sold listings. Recently Sold listings are properties which were sold within the last three years. After that period listings are no longer displayed in MLSListings.com. Pending listings are properties under contract and no longer available for sale. Contingent listings are properties where there is an accepted offer, and seller may be seeking back-up offers. Active listings are available for sale.
This listing information is up-to-date as of June 18, 2025. For the most current information, please contact GARY DOSS, (909) 878-0774
