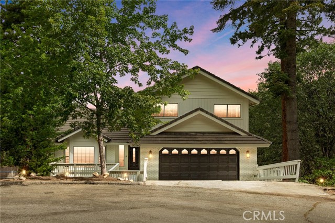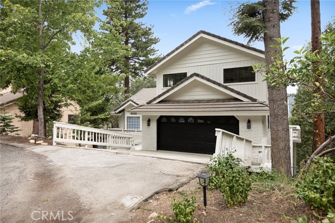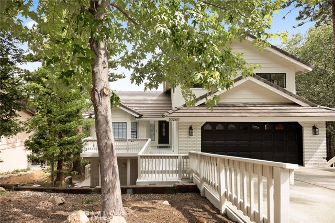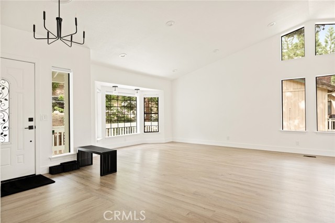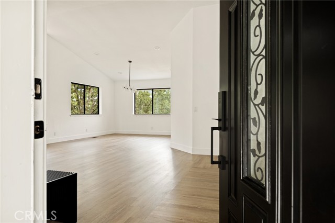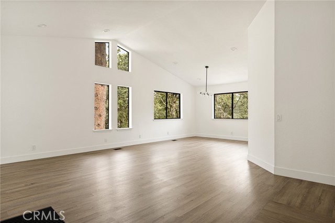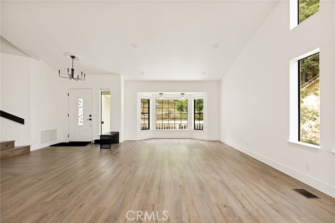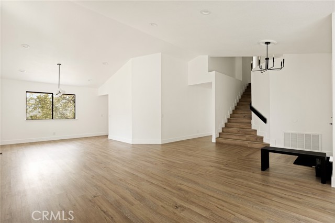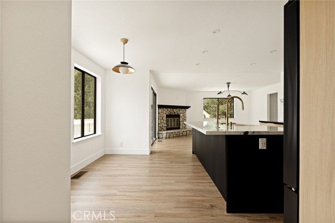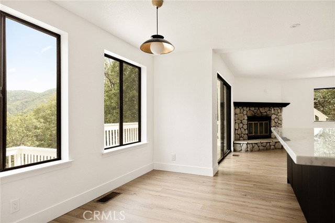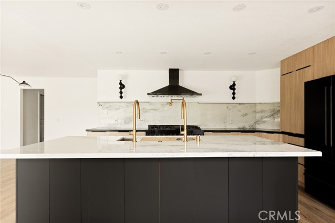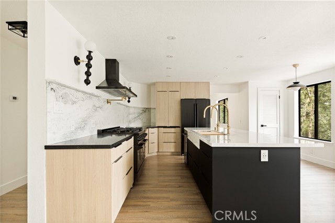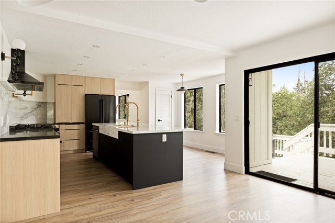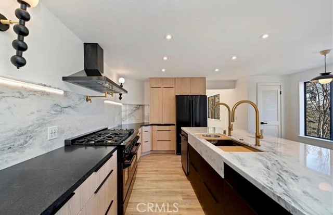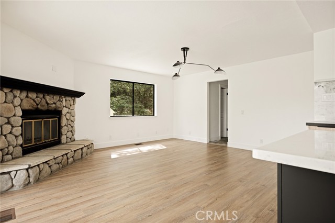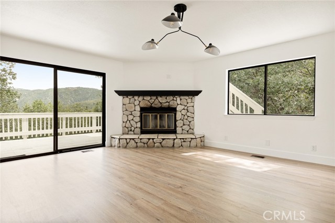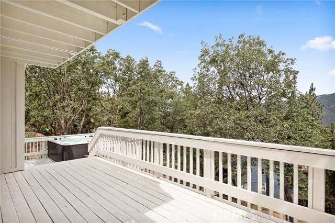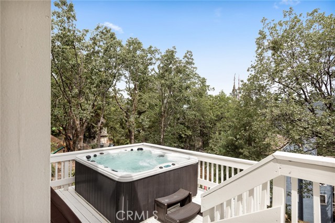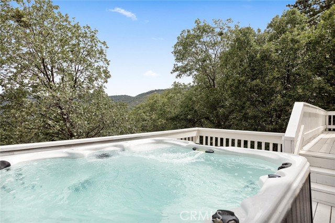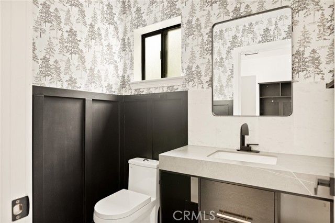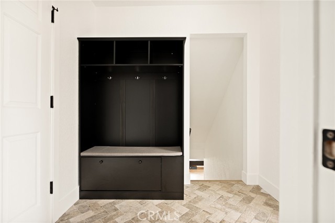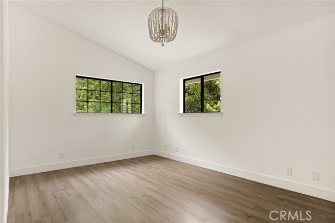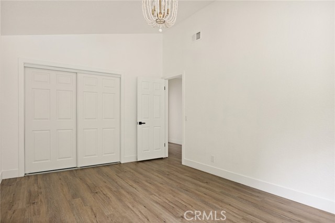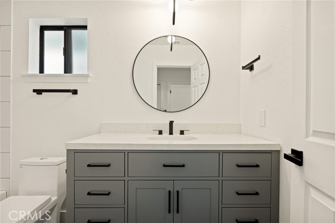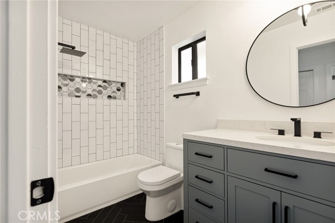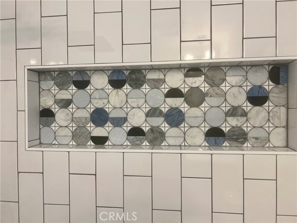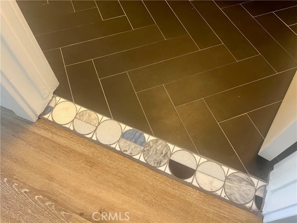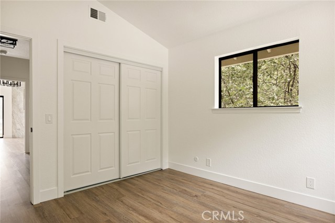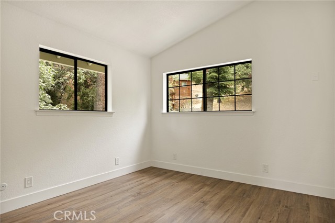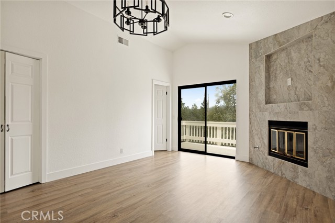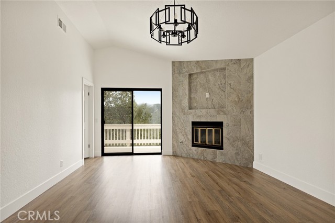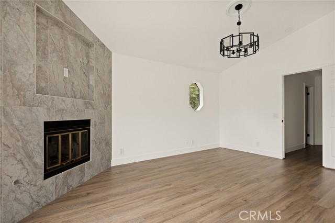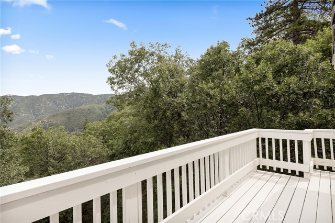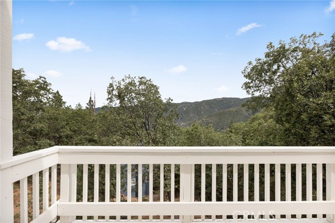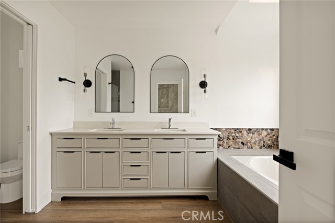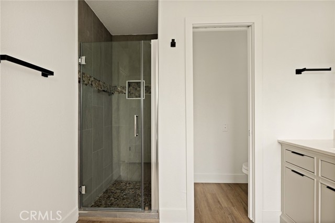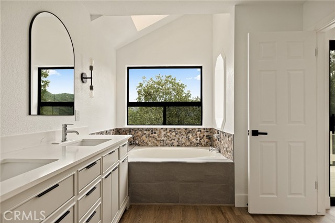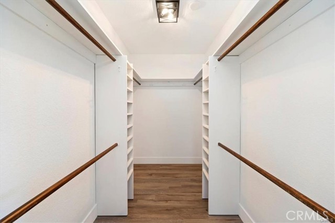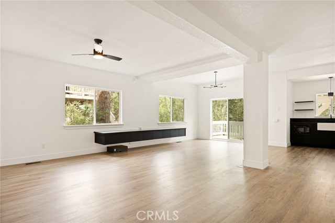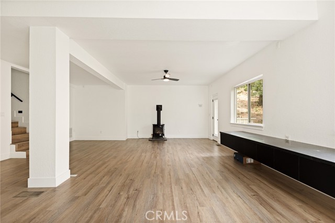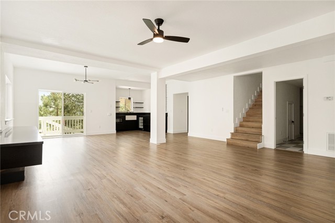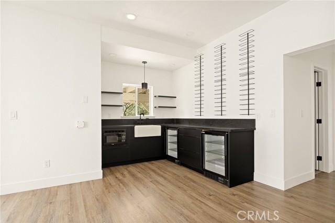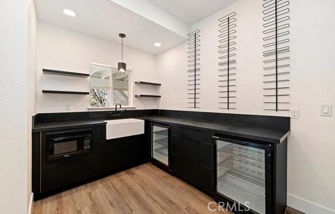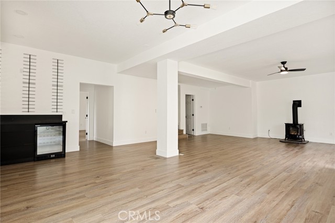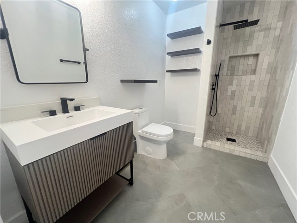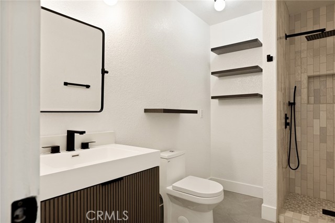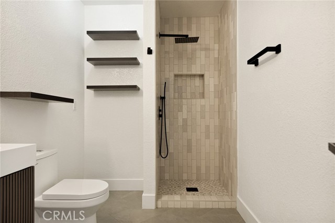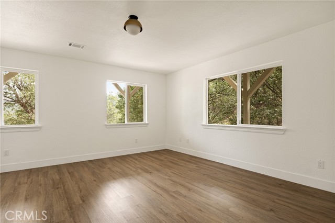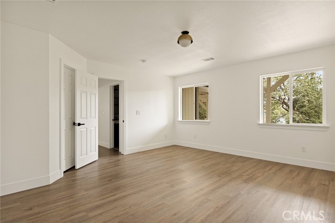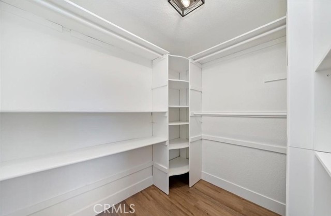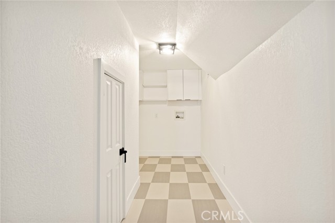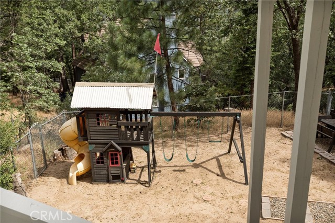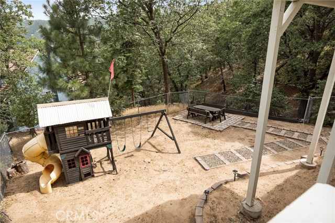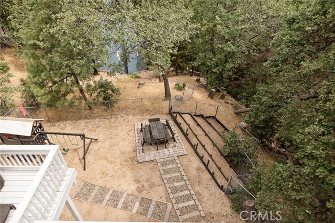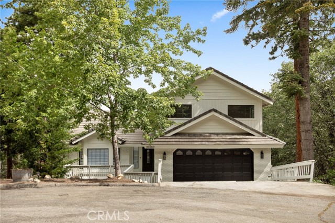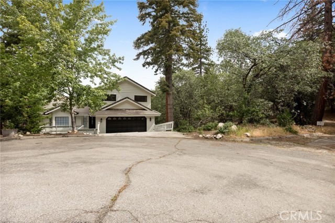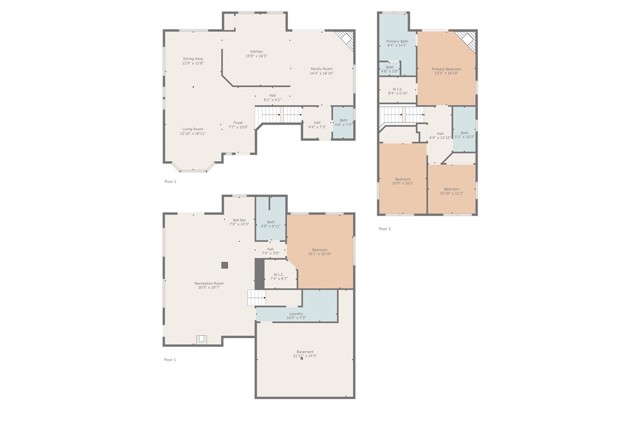30260 Gremlin Ct, Running Springs, CA 92382
$850,000 Mortgage Calculator Active Single Family Residence
Property Details
About this Property
Located in the desirable area of Enchanted Forest Estates, this exquisite 3461 sq ft mountain tri-level home features 4 bedrooms and 3.5 baths nestled on a 14,560 sq ft lot at the end of a cul-de-sac. Three levels with beautiful views from every floor. The main floor entry to living room has valued ceilings and is open to the dining area. Canton Brook Oak waterproof vinyl plank flooring continues throughout the home. A gourmet kitchen awaits you with an 8 ft island, stainless steel trough sink featuring dual Kraus brushed brass kitchen faucets. Dolomite and black honed mist granite countertops, Zline professional grade range with black stainless-steel appliances make this kitchen an envy for any foodie. Family room with wood burning fireplace open to kitchen area. Deck off family room has a spa showcasing amazing mountain views. Mudroom with custom porcelain herringbone pattern tile adorn the floor extending into guest bathroom. Guest bathroom has a floating vanity with quartz countertop and custom backsplash with dolomite stone. The two-car garage with laundry on main floor. Upstairs has two bedrooms with vaulted ceilings. Full bathroom with subway tile shower and circle marble mosaic tiles in the niche. The marble mosaic tiles adorn the threshold giving you fun custom touche
MLS Listing Information
MLS #
CRIG25143118
MLS Source
California Regional MLS
Days on Site
21
Interior Features
Bedrooms
Other
Kitchen
Other, Pantry
Appliances
Dishwasher, Garbage Disposal, Ice Maker, Other, Oven - Gas, Oven Range - Gas, Refrigerator, Washer
Dining Room
Breakfast Bar, Dining Area in Living Room, In Kitchen, Other
Family Room
Other, Separate Family Room
Fireplace
Living Room, Other Location
Laundry
Hookup - Gas Dryer, In Garage
Cooling
Ceiling Fan, Central Forced Air
Heating
Central Forced Air
Exterior Features
Pool
Heated, None
Parking, School, and Other Information
Garage/Parking
Garage, Other, Garage: 2 Car(s)
Elementary District
Rim of the World Unified
High School District
Rim of the World Unified
HOA Fee
$0
Zoning
HT/RS-10M
Contact Information
Listing Agent
LISA HOUCK
MOUNTAIN TOP PRODUCERS REALTY
License #: 02005271
Phone: –
Co-Listing Agent
James Houck
MOUNTAIN TOP PRODUCERS REALTY
License #: 01296732
Phone: (909) 867-9772
Neighborhood: Around This Home
Neighborhood: Local Demographics
Market Trends Charts
Nearby Homes for Sale
30260 Gremlin Ct is a Single Family Residence in Running Springs, CA 92382. This 3,461 square foot property sits on a 0.334 Acres Lot and features 4 bedrooms & 3 full and 1 partial bathrooms. It is currently priced at $850,000 and was built in 1987. This address can also be written as 30260 Gremlin Ct, Running Springs, CA 92382.
©2025 California Regional MLS. All rights reserved. All data, including all measurements and calculations of area, is obtained from various sources and has not been, and will not be, verified by broker or MLS. All information should be independently reviewed and verified for accuracy. Properties may or may not be listed by the office/agent presenting the information. Information provided is for personal, non-commercial use by the viewer and may not be redistributed without explicit authorization from California Regional MLS.
Presently MLSListings.com displays Active, Contingent, Pending, and Recently Sold listings. Recently Sold listings are properties which were sold within the last three years. After that period listings are no longer displayed in MLSListings.com. Pending listings are properties under contract and no longer available for sale. Contingent listings are properties where there is an accepted offer, and seller may be seeking back-up offers. Active listings are available for sale.
This listing information is up-to-date as of July 13, 2025. For the most current information, please contact LISA HOUCK
