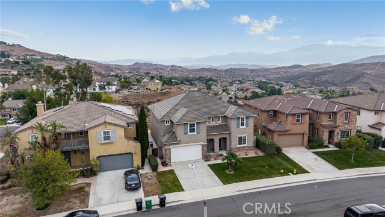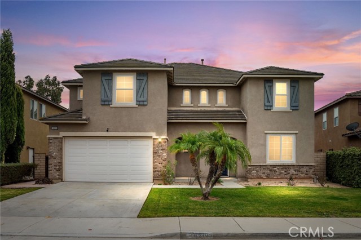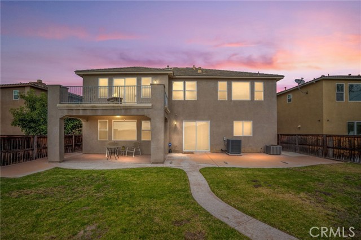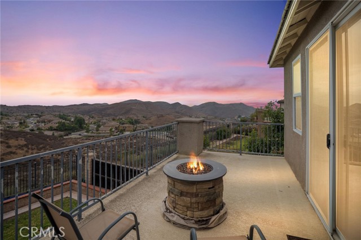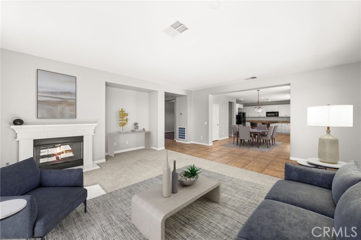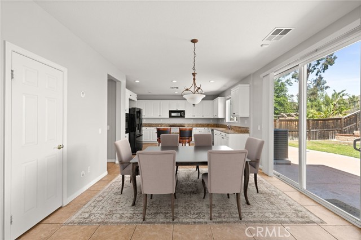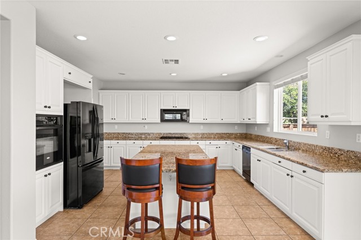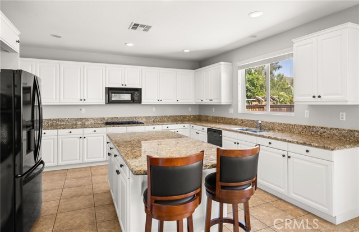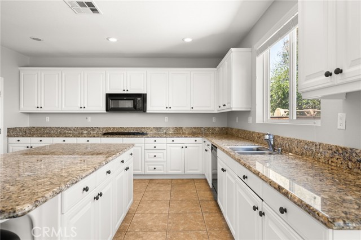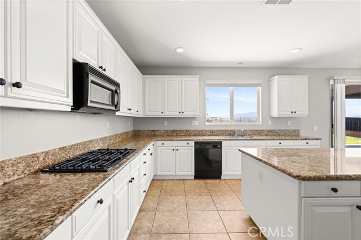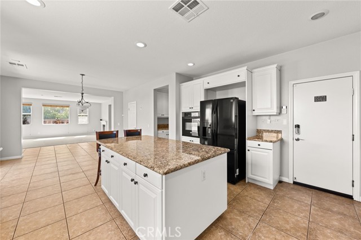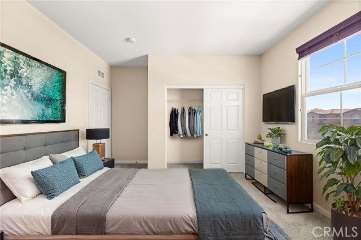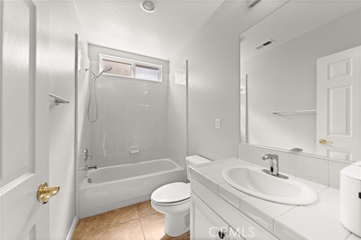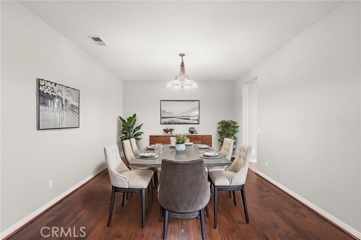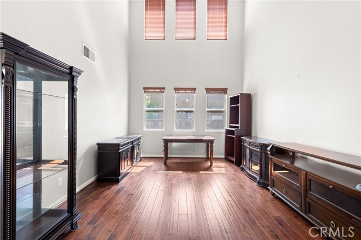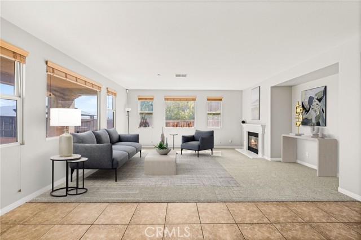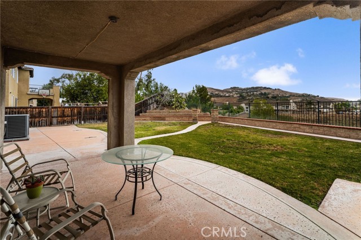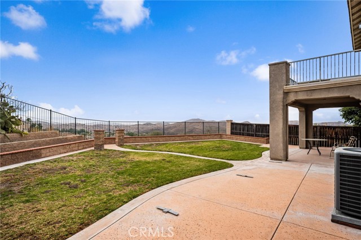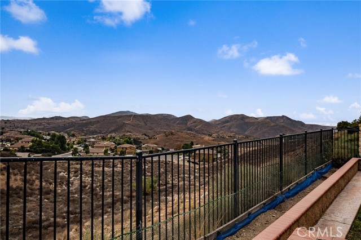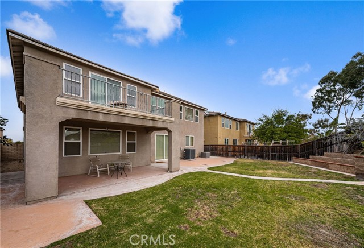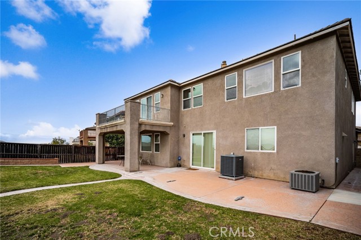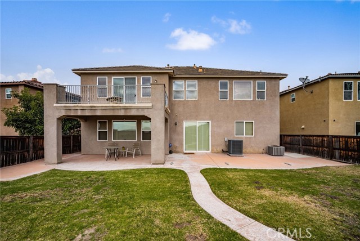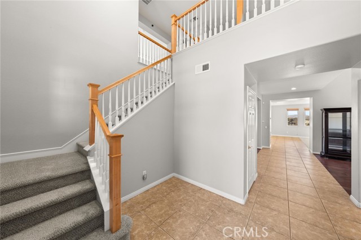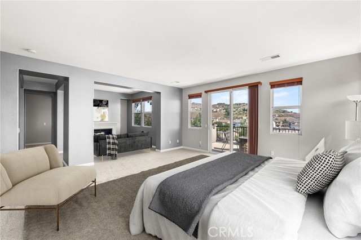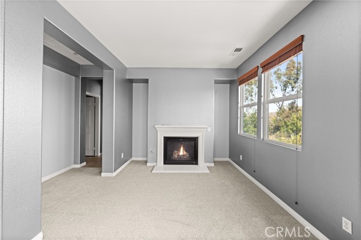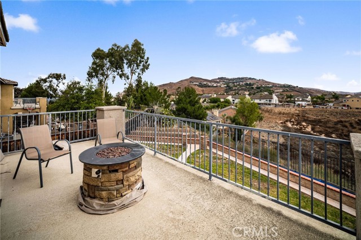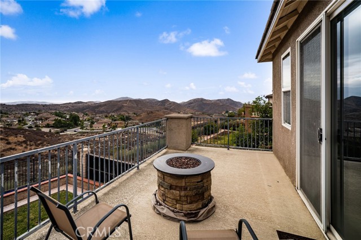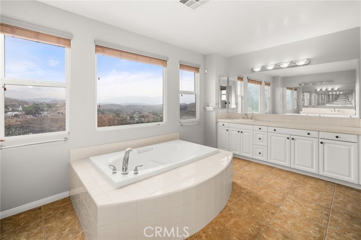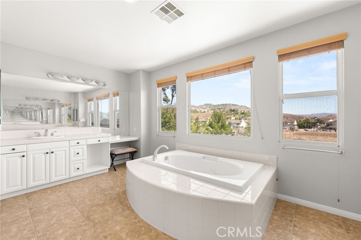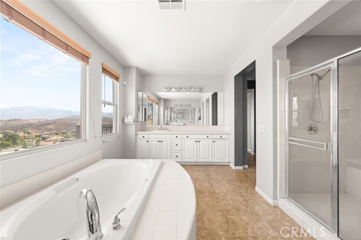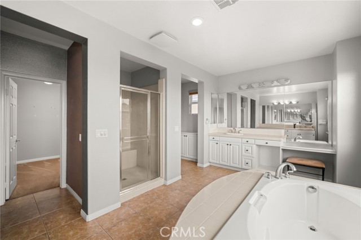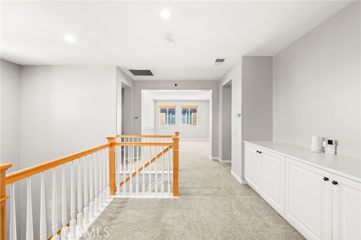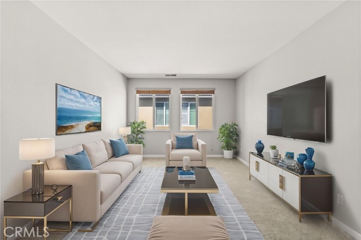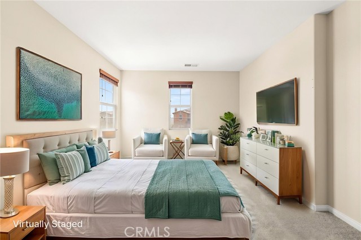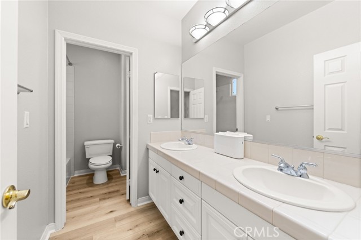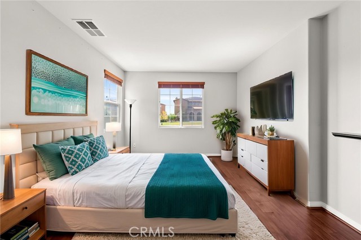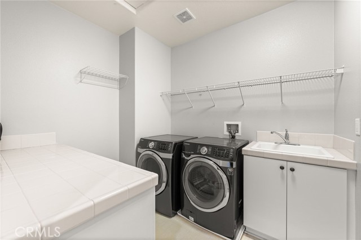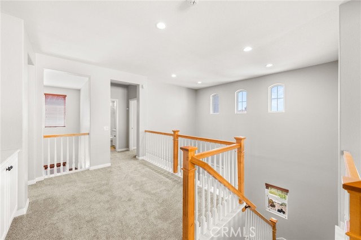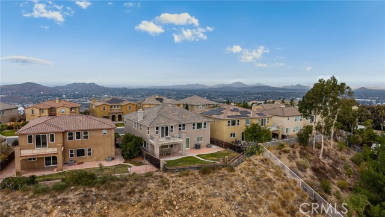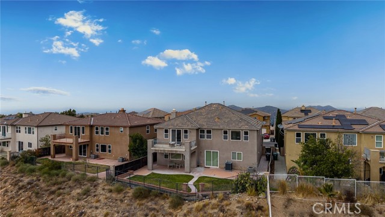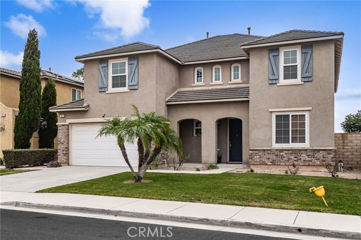Property Details
About this Property
WOW - PRICED BELOW MARKET TO SELL FAST!! Located in the PRESTIGIOUS LAKE HILLS RESERVE Community with PANORAMIC VIEWS from the Backyard!! NEW INTERIOR PAINT & NEW CARPET INSTALLED!! This is an EXPANSIVE Two Story Home for the GROWING Family with a LARGE Backyard and 3 Car Tandem Garage!! Enjoy this SPACIOUS, Sprawling Floor-Plan Offering 4094sqft with 4 LARGE Bedrooms, Upstairs Loft and 4 FULL Bathrooms * * This Floor Plan offers a MAIN FLOOR Bedrooms and FULL Bathroom * * Terrific Island Kitchen with GRANITE SLAB Counter-Tops & Back-Splash, Sleek BLACK Appliance Package including the Refrigerator, Walk-In Pantry, Breakfast Counter for the Kids, Butlers Pantry and In-Kitchen Dining Area * * Extra Large Family Room with Cozy Fireplace & Media Niche is PERFECT for Family Gatherings * * Separate FORMAL DINING ROOM and FORMAL LIVING ROOM * * Terrific Backyard with Covered Patio offers INCREDIBLE VIEWS of the Surrounding Hills and PLENTY of Room for the Kids to Play or add your Custom Pool * * SPACIOUS Master Bedroom Suite with PRIVATE BALCONY to Enjoy the Serene Views, Separate Retreat with Romantic Fireplace - AND - Master Bathroom offers (2) Separate Vanities, His & Her Walk-in Closets, Walk-In Shower and OVER-SIZED Garden Tub * * UPSTAIRS Loft is Great fir the Kids Playro
MLS Listing Information
MLS #
CRIG25143399
MLS Source
California Regional MLS
Days on Site
20
Interior Features
Bedrooms
Dressing Area, Ground Floor Bedroom, Primary Suite/Retreat
Kitchen
Other, Pantry
Appliances
Dishwasher, Garbage Disposal, Microwave, Other, Refrigerator, Dryer, Washer
Dining Room
Breakfast Bar, Breakfast Nook, Formal Dining Room, In Kitchen, Other
Family Room
Other
Fireplace
Family Room, Primary Bedroom
Laundry
In Laundry Room, Other, Upper Floor
Cooling
Central Forced Air, Other
Heating
Central Forced Air, Fireplace, Forced Air
Exterior Features
Roof
Concrete, Tile
Foundation
Slab
Pool
Community Facility, Spa - Community Facility
Style
Contemporary
Parking, School, and Other Information
Garage/Parking
Garage, Other, Garage: 3 Car(s)
Elementary District
Alvord Unified
High School District
Alvord Unified
HOA Fee
$195
HOA Fee Frequency
Monthly
Complex Amenities
Club House, Community Pool, Picnic Area, Playground
Zoning
R-1
Neighborhood: Around This Home
Neighborhood: Local Demographics
Market Trends Charts
Nearby Homes for Sale
16219 Skyridge Dr is a Single Family Residence in Riverside, CA 92503. This 4,094 square foot property sits on a 7,405 Sq Ft Lot and features 4 bedrooms & 4 full bathrooms. It is currently priced at $949,988 and was built in 2006. This address can also be written as 16219 Skyridge Dr, Riverside, CA 92503.
©2025 California Regional MLS. All rights reserved. All data, including all measurements and calculations of area, is obtained from various sources and has not been, and will not be, verified by broker or MLS. All information should be independently reviewed and verified for accuracy. Properties may or may not be listed by the office/agent presenting the information. Information provided is for personal, non-commercial use by the viewer and may not be redistributed without explicit authorization from California Regional MLS.
Presently MLSListings.com displays Active, Contingent, Pending, and Recently Sold listings. Recently Sold listings are properties which were sold within the last three years. After that period listings are no longer displayed in MLSListings.com. Pending listings are properties under contract and no longer available for sale. Contingent listings are properties where there is an accepted offer, and seller may be seeking back-up offers. Active listings are available for sale.
This listing information is up-to-date as of July 14, 2025. For the most current information, please contact Tom Tennant, (714) 904-9830
