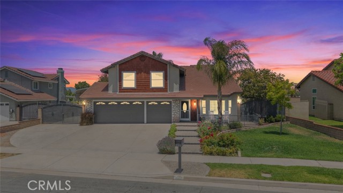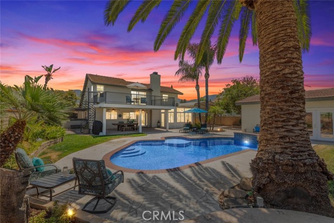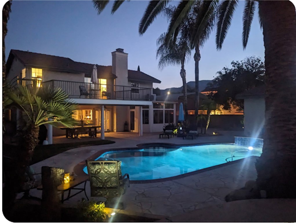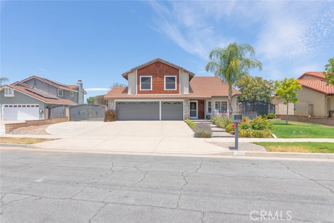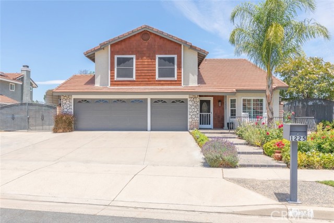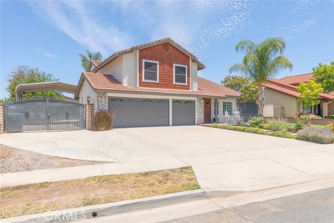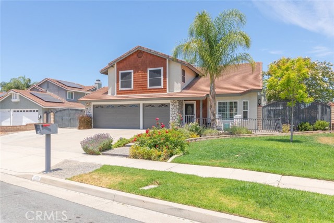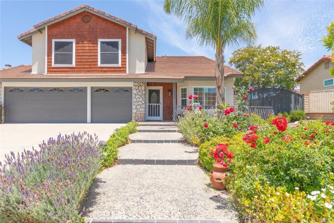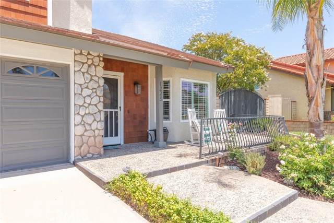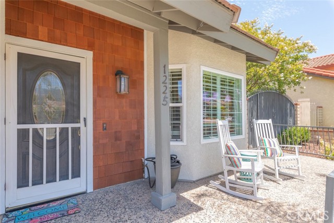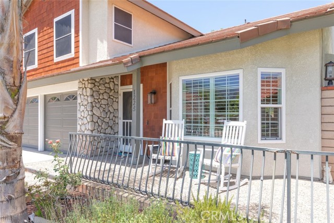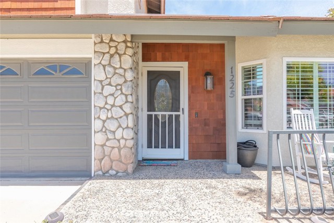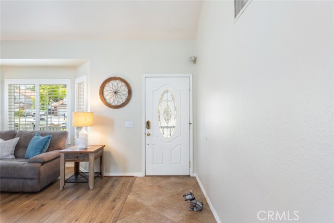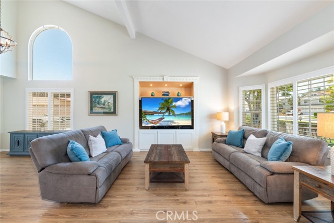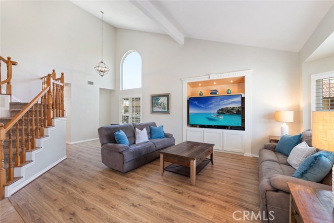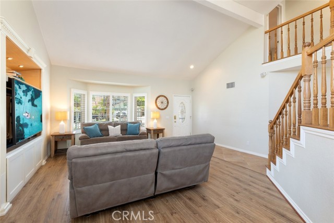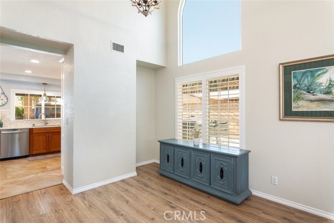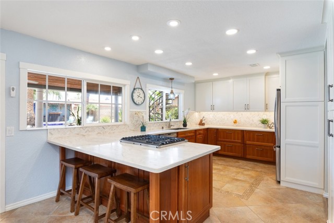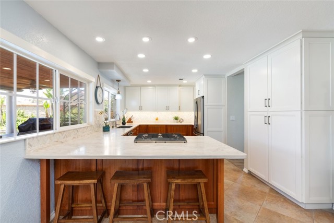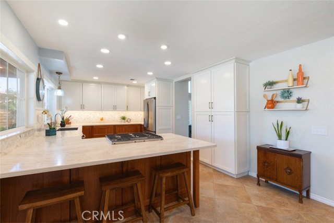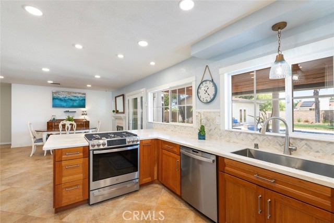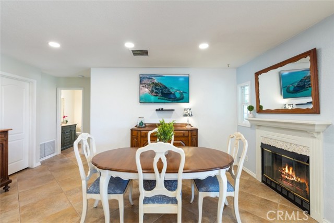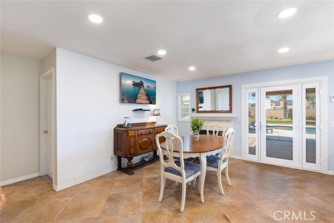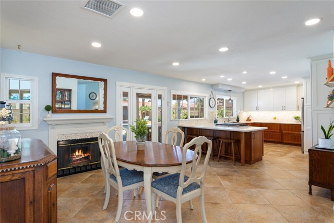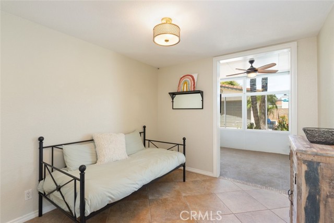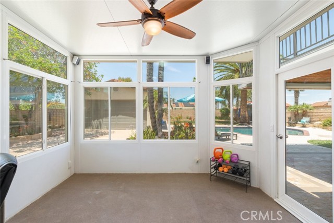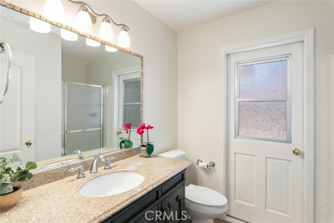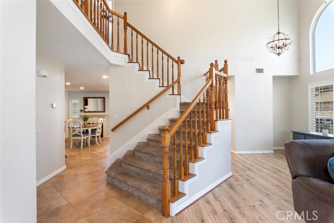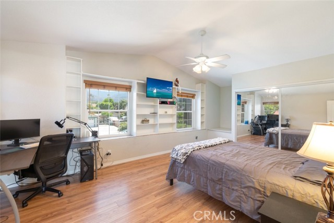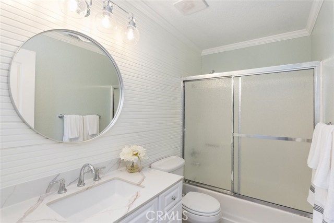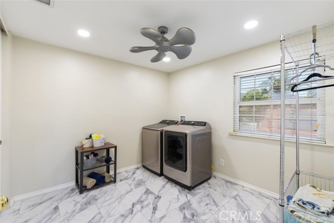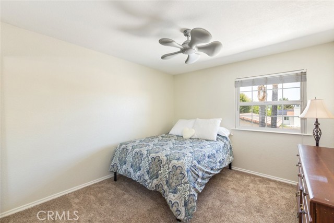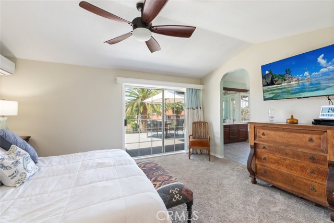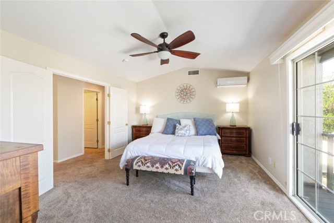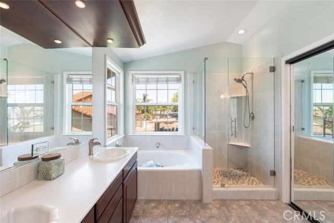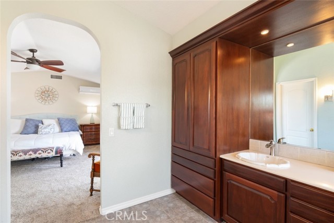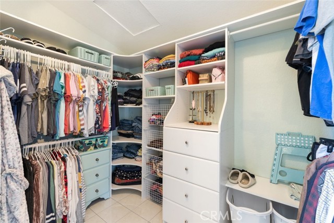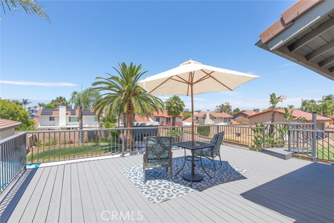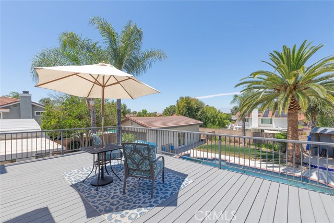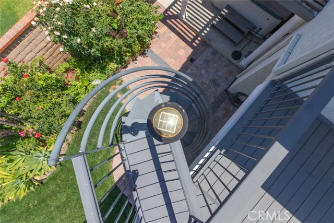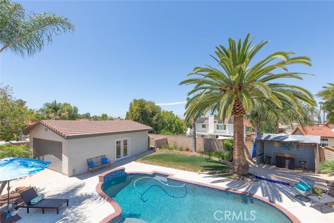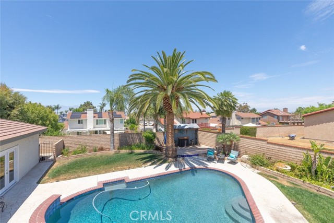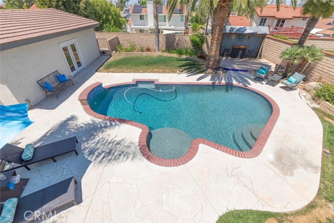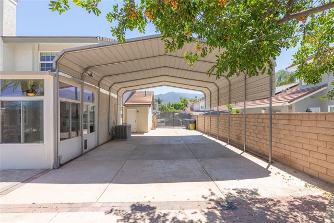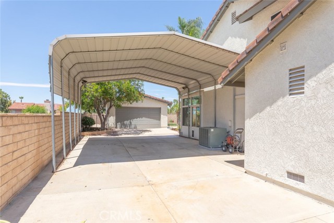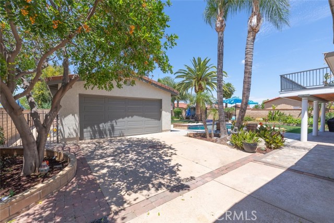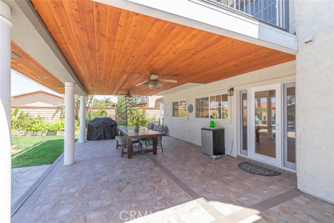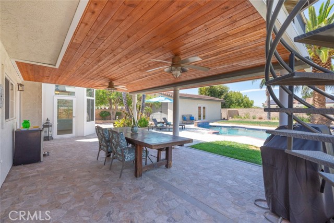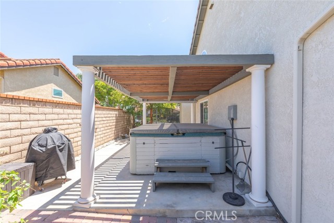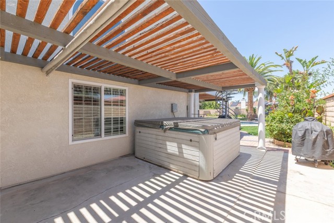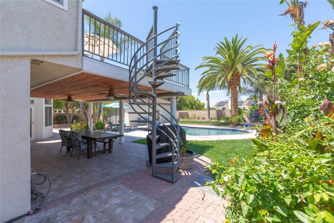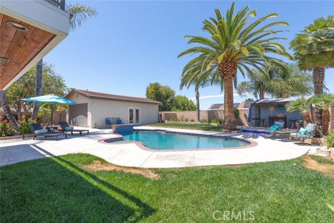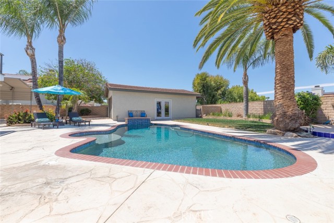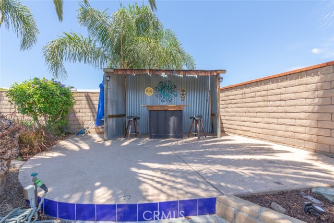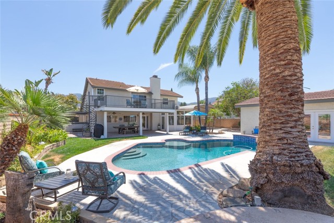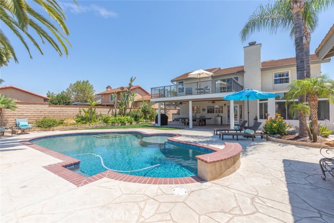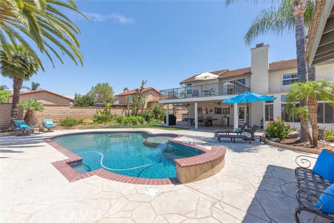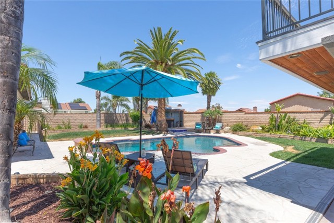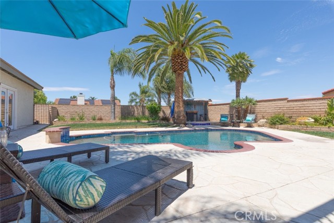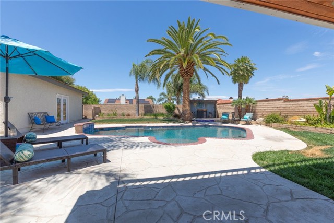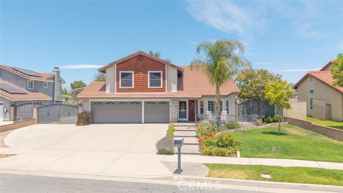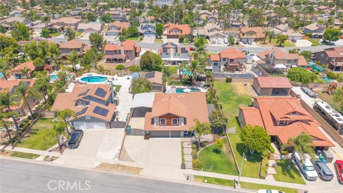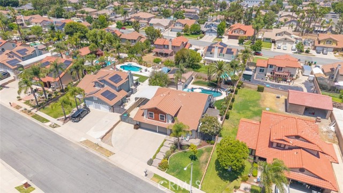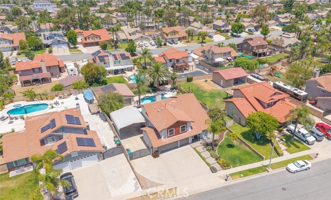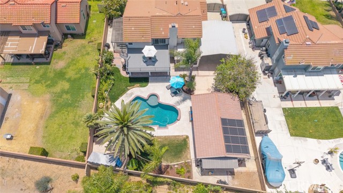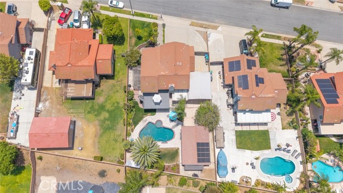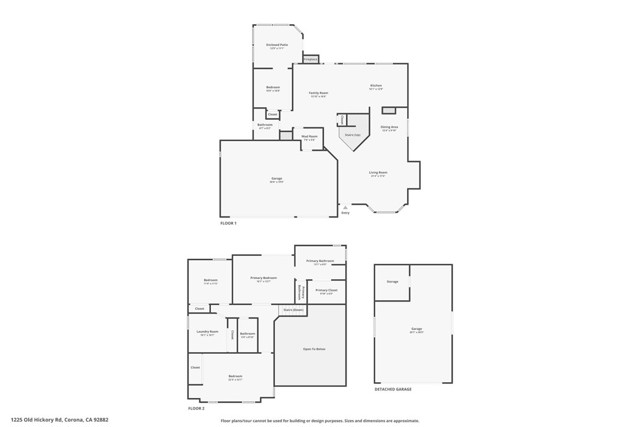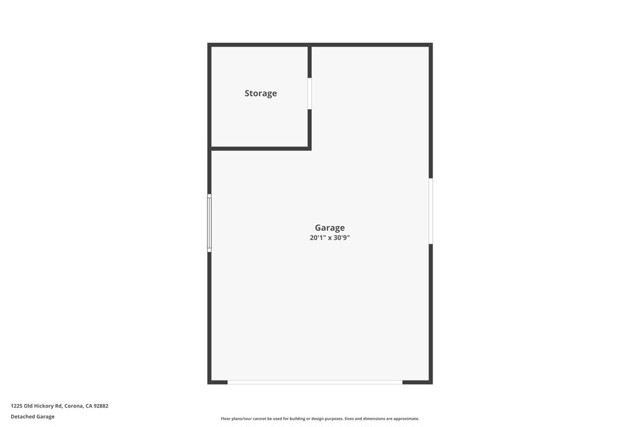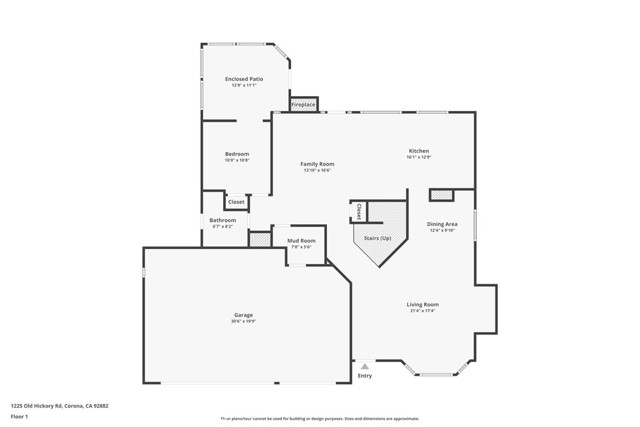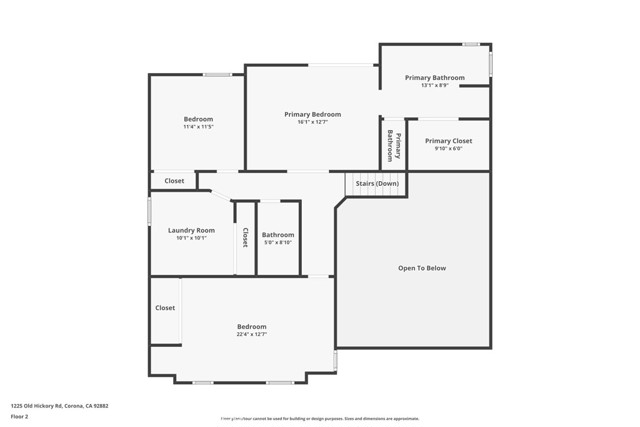Property Details
Upcoming Open Houses
About this Property
Welcome to a beautifully maintained home located on a wide, tree-lined street in a desirable neighborhood with mature landscaping, large front yards, and a calm, established feel. A spacious front porch invites you to sit and enjoy the peaceful surroundings, while the broad driveway and gated RV parking provide practical appeal right from the start. Step inside to find a bright interior that welcomes you with a formal living room and adjacent formal dining room, ideal for entertaining or quiet gatherings. A cozy fireplace anchors the main living space, creating a warm and inviting atmosphere. From there, the layout flows effortlessly into the heart of the home—the kitchen. This chef's kitchen is a true standout, featuring KraftMaid cherrywood cabinetry with deep pull-out drawers, granite countertops, a large pantry, and an additional bar area. A full-depth stainless steel refrigerator, matching appliance suite, and custom island with built-in storage and power. Recessed lighting, pendant lights, and under-cabinet lighting enhance the space with layered illumination. Upstairs, you'll find a large, convenient laundry room and huge guest bedrooms. The primary suite serves as a true retreat with a spacious layout, custom ceiling fan, and a private oversized balcony with sweeping vie
MLS Listing Information
MLS #
CRIG25146242
MLS Source
California Regional MLS
Days on Site
7
Interior Features
Bedrooms
Dressing Area, Ground Floor Bedroom, Primary Suite/Retreat
Kitchen
Other, Pantry
Appliances
Dishwasher, Garbage Disposal, Microwave, Other, Oven - Self Cleaning, Oven Range - Built-In, Oven Range - Gas, Refrigerator
Dining Room
Breakfast Bar, Dining "L", Formal Dining Room, Other
Fireplace
Dining Room, Gas Burning, Wood Burning
Flooring
Laminate
Laundry
In Laundry Room, Other, Upper Floor
Cooling
Ceiling Fan, Central Forced Air, Central Forced Air - Electric, Central Forced Air - Gas, Whole House Fan
Heating
Central Forced Air, Fireplace, Forced Air, Gas
Exterior Features
Roof
Tile, Clay
Foundation
Slab
Pool
Heated, Heated - Gas, Heated - Solar, In Ground, Other, Pool - Yes
Style
Traditional
Parking, School, and Other Information
Garage/Parking
Boat Dock, Covered Parking, Garage, Gate/Door Opener, Off-Street Parking, Other, Parking Area, Private / Exclusive, Room for Oversized Vehicle, RV Access, Garage: 6 Car(s)
Elementary District
Corona-Norco Unified
High School District
Corona-Norco Unified
Water
Other
HOA Fee
$0
Neighborhood: Around This Home
Neighborhood: Local Demographics
Market Trends Charts
Nearby Homes for Sale
1225 Old Hickory Rd is a Single Family Residence in Corona, CA 92882. This 2,465 square foot property sits on a 0.27 Acres Lot and features 5 bedrooms & 3 full bathrooms. It is currently priced at $1,050,000 and was built in 1988. This address can also be written as 1225 Old Hickory Rd, Corona, CA 92882.
©2025 California Regional MLS. All rights reserved. All data, including all measurements and calculations of area, is obtained from various sources and has not been, and will not be, verified by broker or MLS. All information should be independently reviewed and verified for accuracy. Properties may or may not be listed by the office/agent presenting the information. Information provided is for personal, non-commercial use by the viewer and may not be redistributed without explicit authorization from California Regional MLS.
Presently MLSListings.com displays Active, Contingent, Pending, and Recently Sold listings. Recently Sold listings are properties which were sold within the last three years. After that period listings are no longer displayed in MLSListings.com. Pending listings are properties under contract and no longer available for sale. Contingent listings are properties where there is an accepted offer, and seller may be seeking back-up offers. Active listings are available for sale.
This listing information is up-to-date as of July 15, 2025. For the most current information, please contact Diana Renee, (714) 287-0669
