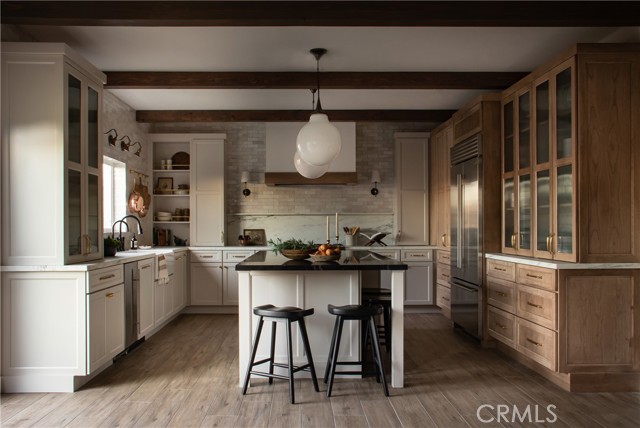11375 Brewer Dr, Beaumont, CA 92223
$700,000 Mortgage Calculator Sold on Jan 30, 2026 Single Family Residence
Property Details
About this Property
REDUCED!!! Come see what sets this home apart. The great room includes a custom archway, exposed beams, and expansive windows that fill the space with natural light, creating a warm, open feel, while wainscoting and a handcrafted stair railing add unique character. The kitchen, redesigned with Pepper and Olive Interiors, is the heart of the home. It features premium Medallion cabinets and a full suite of luxury appliances, including a Sub-Zero refrigerator, ILVE range, Scotsman pellet ice machine, and Miele dishwasher. Counter-to-ceiling Moroccan tile pairs with marble countertops and backsplash for a stunning visual effect. The expansive 8-foot granite island offers generous space to prep meals, serve drinks, and gather with friends and family, inviting conversation while you entertain. At the far end, a hidden bar with mosaic tile and pocket doors adds elegant, tucked-away storage that blends seamlessly into the cabinetry. The home includes a private Additional Dwelling Unit (ADU) with its own front and backyard access. Complete with a bedroom, bath, living area, kitchenette, and laundry hook-ups, it's ideal for guests, multigenerational living, or potential rental income. Outside, the low-maintenance backyard surrounds a custom-designed elevated patio made of pavers alongside
MLS Listing Information
MLS #
CRIG25150825
MLS Source
California Regional MLS
Interior Features
Bedrooms
Ground Floor Bedroom, Primary Suite/Retreat
Bathrooms
Jack and Jill
Kitchen
Other
Appliances
Dishwasher, Garbage Disposal, Microwave, Other, Oven - Gas, Oven Range - Gas, Refrigerator, Dryer
Dining Room
In Kitchen
Family Room
Other
Fireplace
None
Laundry
In Laundry Room, Upper Floor
Cooling
Central Forced Air
Heating
Central Forced Air
Exterior Features
Roof
Composition
Pool
Community Facility, None
Parking, School, and Other Information
Garage/Parking
Attached Garage, Garage, Gate/Door Opener, Off-Street Parking, Other, Garage: 2 Car(s)
Elementary District
Beaumont Unified
High School District
Beaumont Unified
HOA Fee
$155
HOA Fee Frequency
Monthly
Complex Amenities
Community Pool, Picnic Area
Market Trends Charts
11375 Brewer Dr is a Single Family Residence in Beaumont, CA 92223. This 2,709 square foot property sits on a 7,405 Sq Ft Lot and features 4 bedrooms & 4 full and 1 partial bathrooms. It is currently priced at $700,000 and was built in 2018. This address can also be written as 11375 Brewer Dr, Beaumont, CA 92223.
©2026 California Regional MLS. All rights reserved. All data, including all measurements and calculations of area, is obtained from various sources and has not been, and will not be, verified by broker or MLS. All information should be independently reviewed and verified for accuracy. Properties may or may not be listed by the office/agent presenting the information. Information provided is for personal, non-commercial use by the viewer and may not be redistributed without explicit authorization from California Regional MLS.
Presently MLSListings.com displays Active, Contingent, Pending, and Recently Sold listings. Recently Sold listings are properties which were sold within the last three years. After that period listings are no longer displayed in MLSListings.com. Pending listings are properties under contract and no longer available for sale. Contingent listings are properties where there is an accepted offer, and seller may be seeking back-up offers. Active listings are available for sale.
This listing information is up-to-date as of January 31, 2026. For the most current information, please contact Cynthia Raymond
