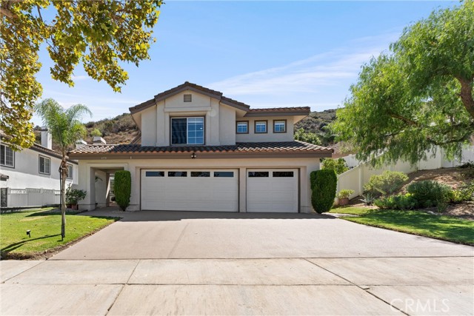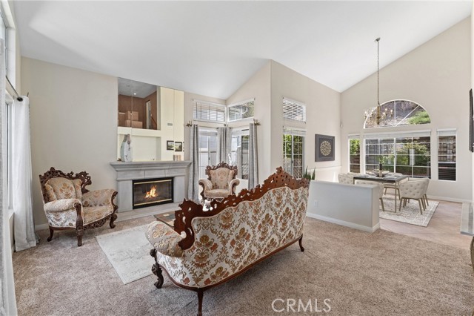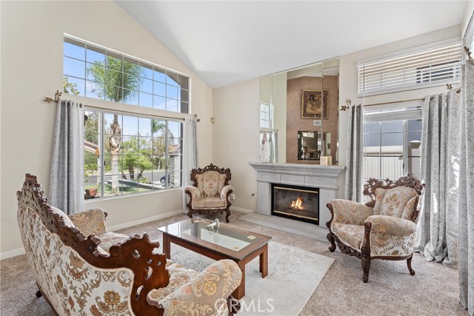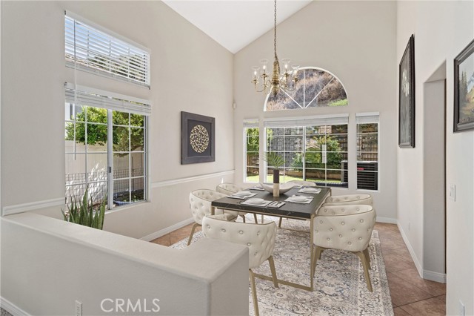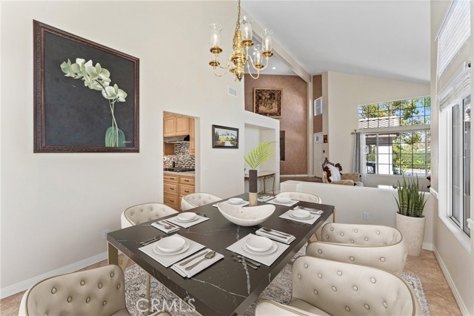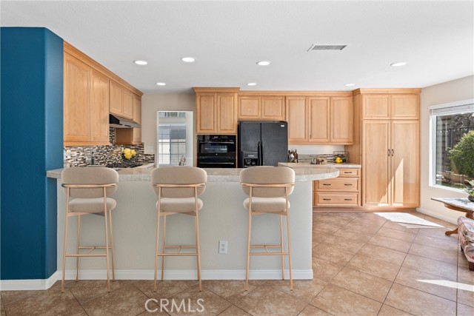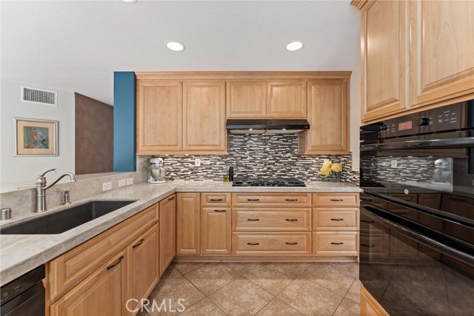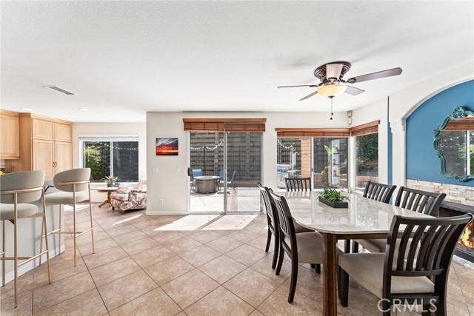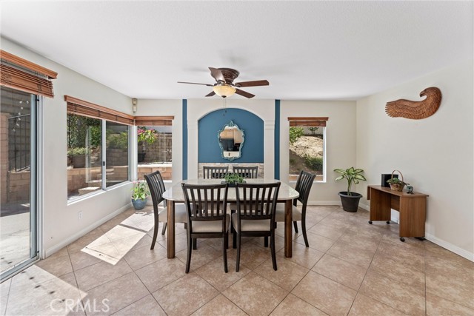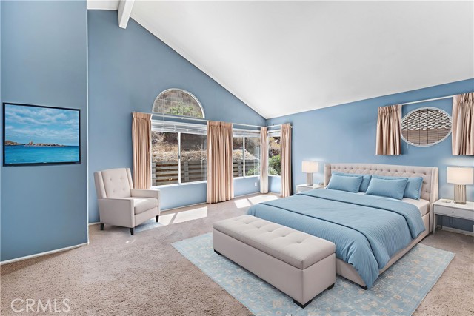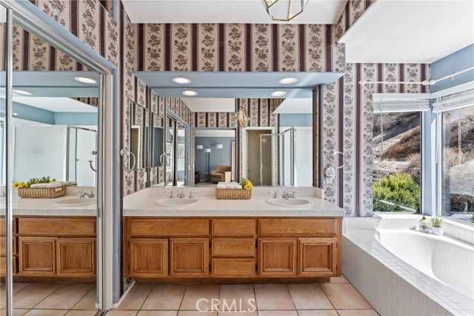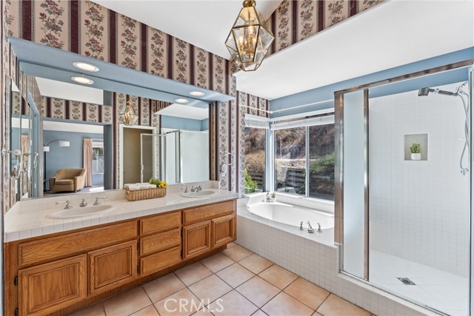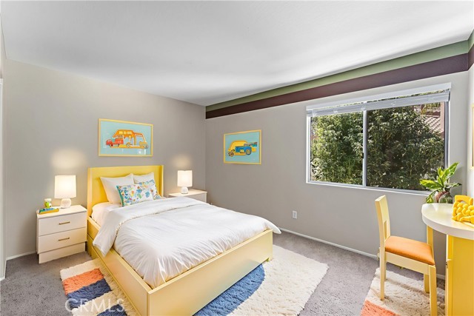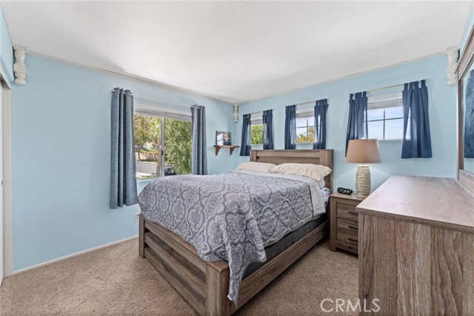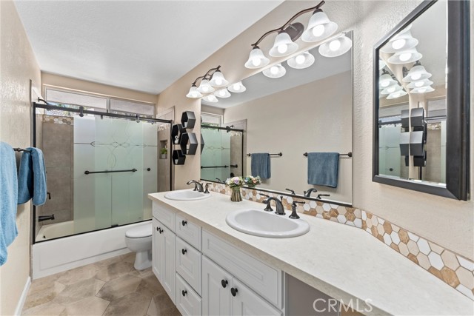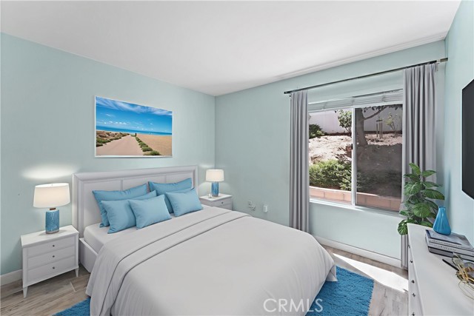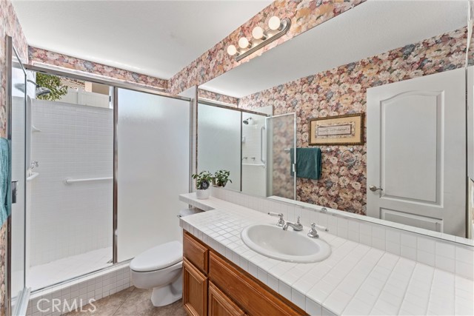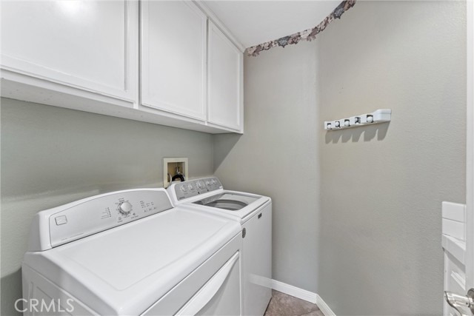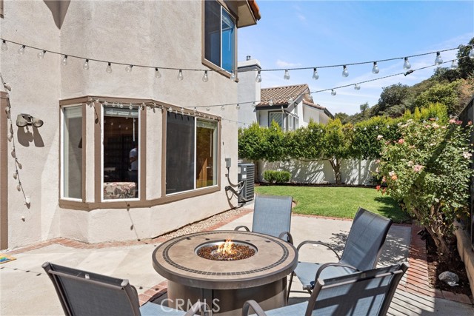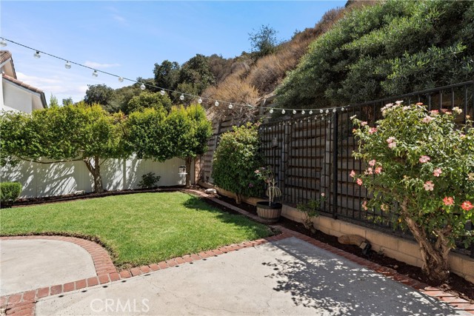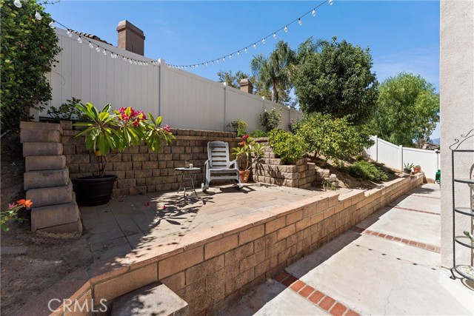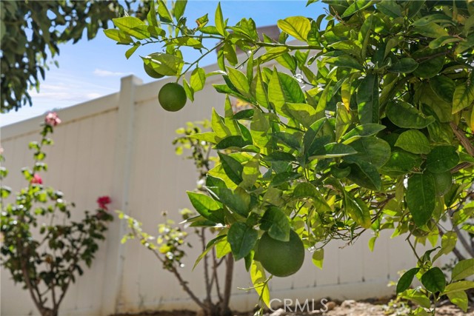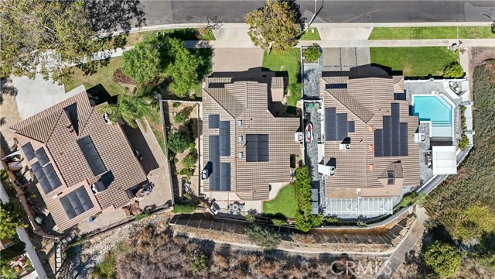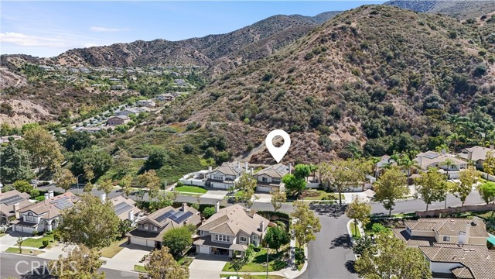Property Details
Upcoming Open Houses
About this Property
DOWNSTAIRS BEDROOM + BATHROOM | REMODELED KITCHEN | QUICK COMMUTE TO OC | Welcome to this stunning 5-bedroom, 3-bathroom home nestled in the highly desirable Sierra Del Oro neighborhood of Corona. From the moment you step inside, you are greeted with soaring ceilings, abundant natural light, and an open layout that feels both spacious and inviting. The Living Room offers a cozy fireplace and flows seamlessly into the Dining Room, while the Family Room features its own fireplace—an ideal spot for gatherings and entertaining. The Chef’s Kitchen is beautifully upgraded with premium natural Silestone countertops, a custom backsplash, deep sink, breakfast bar seating, eating nook, pantry, pot and pan drawers, upgraded slow-close drawers and doors, oven and new 5-burner gas stovetop—designed to delight any culinary enthusiast. A convenient downstairs Bedroom is located next to a full Bathroom with a walk-in shower, perfect for overnight guests or multigenerational living. Upstairs, the Primary Ensuite Bedroom is a true retreat, showcasing cathedral ceilings, generous windows, and a large walk-in closet. The spa-inspired Ensuite Bath offers dual sinks, a walk-in shower, deep soaking tub for luxurious relaxation. Three additional upstairs Bedrooms are well sized, offering flexibility for
MLS Listing Information
MLS #
CRIG25188004
MLS Source
California Regional MLS
Days on Site
7
Interior Features
Bedrooms
Ground Floor Bedroom, Primary Suite/Retreat, Other
Kitchen
Exhaust Fan, Other, Pantry
Appliances
Dishwasher, Exhaust Fan, Garbage Disposal, Hood Over Range, Ice Maker, Microwave, Other, Oven - Electric, Oven - Self Cleaning, Refrigerator, Dryer, Washer
Dining Room
Breakfast Bar, Breakfast Nook, Formal Dining Room, Other
Family Room
Other, Separate Family Room
Fireplace
Family Room, Gas Burning, Living Room, Wood Burning
Laundry
Hookup - Gas Dryer, In Laundry Room, Other
Cooling
Ceiling Fan, Central Forced Air, Other
Heating
Central Forced Air, Fireplace, Forced Air, Gas, Solar
Exterior Features
Roof
Tile
Foundation
Slab
Pool
None
Style
Contemporary, Spanish
Parking, School, and Other Information
Garage/Parking
Garage, Gate/Door Opener, Other, Private / Exclusive, Garage: 3 Car(s)
Elementary District
Corona-Norco Unified
High School District
Corona-Norco Unified
Water
Other
HOA Fee
$52
HOA Fee Frequency
Monthly
Neighborhood: Around This Home
Neighborhood: Local Demographics
Market Trends Charts
Nearby Homes for Sale
4150 San Ramon Dr is a Single Family Residence in Corona, CA 92882. This 2,715 square foot property sits on a 6,534 Sq Ft Lot and features 5 bedrooms & 3 full bathrooms. It is currently priced at $1,080,000 and was built in 1989. This address can also be written as 4150 San Ramon Dr, Corona, CA 92882.
©2025 California Regional MLS. All rights reserved. All data, including all measurements and calculations of area, is obtained from various sources and has not been, and will not be, verified by broker or MLS. All information should be independently reviewed and verified for accuracy. Properties may or may not be listed by the office/agent presenting the information. Information provided is for personal, non-commercial use by the viewer and may not be redistributed without explicit authorization from California Regional MLS.
Presently MLSListings.com displays Active, Contingent, Pending, and Recently Sold listings. Recently Sold listings are properties which were sold within the last three years. After that period listings are no longer displayed in MLSListings.com. Pending listings are properties under contract and no longer available for sale. Contingent listings are properties where there is an accepted offer, and seller may be seeking back-up offers. Active listings are available for sale.
This listing information is up-to-date as of September 18, 2025. For the most current information, please contact Kelly McLaren
