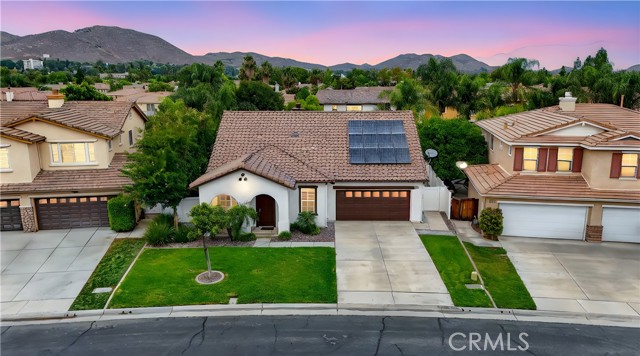11361 Parkfield Ct, Riverside, CA 92505
$740,000 Mortgage Calculator Sold on Oct 8, 2025 Single Family Residence
Property Details
About this Property
Welcome to this beautifully maintained home tucked inside a private gated community. Fresh interior paint sets a welcoming tone, leading you into open living spaces, with tons of natural light. The formal dining room and living room is designed for entertaining. Featuring a convenient downstairs primary suite, perfect for guests or multi-generational living. The kitchen is designed for both fun cooking and effortless entertaining, with granite countertops, a stainless steel sink, double ovens, and a newer island that invites everyone to gather around. Pull-out cabinets make storage simple, while the included refrigerator and newer dishwasher add convenience. From here, the kitchen flows seamlessly into the family room, where family and friends can gather. Head upstairs and you’ll discover a spacious loft, a flexible retreat ready to become a media room, office, or play space. Upstairs also features the unique second primary suite. Step outside and enjoy a backyard that feels like a private oasis. A full-length Alumawood patio cover with ceiling fans offers year-round shade, while mature fruit trees, apricot, apple, orange, and lemon, line the yard, bringing both beauty and bounty. Vinyl fencing frames the space, while low-maintenance landscaping and recently painted exterior ensu
MLS Listing Information
MLS #
CRIG25191750
MLS Source
California Regional MLS
Interior Features
Bedrooms
Ground Floor Bedroom, Primary Suite/Retreat
Kitchen
Exhaust Fan, Other, Pantry
Appliances
Dishwasher, Exhaust Fan, Garbage Disposal, Microwave, Other, Oven - Double, Oven - Electric, Oven - Self Cleaning, Refrigerator
Dining Room
Dining Area in Living Room, In Kitchen, Other
Family Room
Other
Fireplace
Family Room, Gas Burning, Wood Burning
Flooring
Bamboo
Laundry
Hookup - Gas Dryer, In Laundry Room, Other
Cooling
Ceiling Fan, Central Forced Air, Central Forced Air - Electric, Other
Heating
Central Forced Air, Gas
Exterior Features
Roof
Tile, Clay
Foundation
Slab
Pool
None
Style
Ranch, Spanish
Parking, School, and Other Information
Garage/Parking
Assigned Spaces, Garage, Other, Private / Exclusive, Garage: 2 Car(s)
Water
Other
HOA Fee
$170
HOA Fee Frequency
Monthly
Complex Amenities
Barbecue Area, Picnic Area, Playground
Neighborhood: Around This Home
Neighborhood: Local Demographics
Market Trends Charts
11361 Parkfield Ct is a Single Family Residence in Riverside, CA 92505. This 2,086 square foot property sits on a 10,019 Sq Ft Lot and features 4 bedrooms & 2 full bathrooms. It is currently priced at $740,000 and was built in 2002. This address can also be written as 11361 Parkfield Ct, Riverside, CA 92505.
©2025 California Regional MLS. All rights reserved. All data, including all measurements and calculations of area, is obtained from various sources and has not been, and will not be, verified by broker or MLS. All information should be independently reviewed and verified for accuracy. Properties may or may not be listed by the office/agent presenting the information. Information provided is for personal, non-commercial use by the viewer and may not be redistributed without explicit authorization from California Regional MLS.
Presently MLSListings.com displays Active, Contingent, Pending, and Recently Sold listings. Recently Sold listings are properties which were sold within the last three years. After that period listings are no longer displayed in MLSListings.com. Pending listings are properties under contract and no longer available for sale. Contingent listings are properties where there is an accepted offer, and seller may be seeking back-up offers. Active listings are available for sale.
This listing information is up-to-date as of October 08, 2025. For the most current information, please contact Diana Renee, (714) 287-0669
