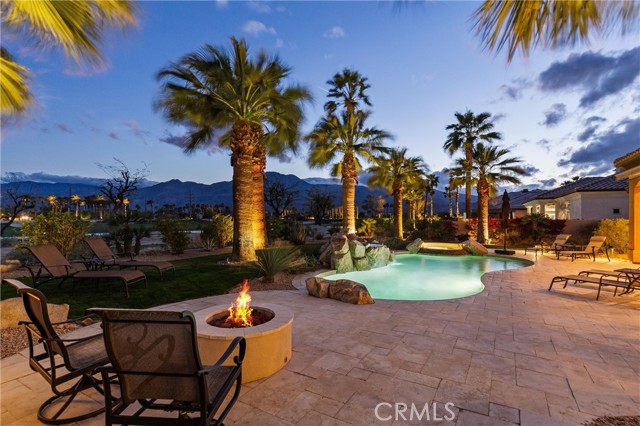81565 Tiburon Dr, La Quinta, CA 92253
$1,720,000 Mortgage Calculator Sold on Jan 2, 2026 Single Family Residence
Property Details
About this Property
This specially cared for PGA West home sits on a SECLUDED, LARGE LOT that measures over a third of an acre, and is situated ABOVE the 14th tee box with sweeping SOUTHERN double fairway VIEWS of the Greg Norman Golf Course and Santa Rosa Mountains. The backyard has been completely REMODELED with COOL travertine stone DECKING, mature palms, native plants, pebble tech pool with waterfall, spa and two heaters, fire chat area, built-in barbecue, California room with recessed overhead, infra red heaters, automated awning and misters for YEAR-ROUND, OUTDOOR ENJOYMENT. The Toll Brothers Mendocino plan is a spectacular home that begins with a welcoming porch and calming fountain leading into a GRAND FOYER of polished travertine. Its unique floor plan feels open and spacious with its 12' high ceilings, offering VIEWS out to the yard and pool, and flows easily from one space to the next: A formal dining area with a dramatic 20' high skylight, an inviting living room anchored by an elegant fireplace, an entertainer's wet bar with ample seating, a casual lounge area with built in book case and TV, and of course, a gourmet kitchen with island, walk-in pantry, and breakfast area. The primary suite also overlooks the pool and views of the golf course and has its own backyard access. It includes
MLS Listing Information
MLS #
CRIG25199533
MLS Source
California Regional MLS
Interior Features
Bedrooms
Ground Floor Bedroom, Primary Suite/Retreat
Kitchen
Other, Pantry
Appliances
Built-in BBQ Grill, Dishwasher, Garbage Disposal, Microwave, Other, Oven - Double, Refrigerator, Dryer, Washer
Fireplace
Fire Pit, Living Room
Laundry
In Laundry Room
Cooling
Ceiling Fan, Central Forced Air
Heating
Central Forced Air
Exterior Features
Foundation
Slab
Pool
Community Facility, Heated, In Ground, Other, Pool - Yes, Spa - Private
Style
Spanish
Parking, School, and Other Information
Garage/Parking
Garage, Garage: 3 Car(s)
Elementary District
Desert Sands Unified
High School District
Desert Sands Unified
HOA Fee
$924
HOA Fee Frequency
Monthly
Complex Amenities
Barbecue Area, Cable / Satellite TV, Community Pool, Other
Zoning
A120
Neighborhood: Around This Home
Neighborhood: Local Demographics
Market Trends Charts
81565 Tiburon Dr is a Single Family Residence in La Quinta, CA 92253. This 3,650 square foot property sits on a 0.35 Acres Lot and features 4 bedrooms & 3 full and 1 partial bathrooms. It is currently priced at $1,720,000 and was built in 2002. This address can also be written as 81565 Tiburon Dr, La Quinta, CA 92253.
©2026 California Regional MLS. All rights reserved. All data, including all measurements and calculations of area, is obtained from various sources and has not been, and will not be, verified by broker or MLS. All information should be independently reviewed and verified for accuracy. Properties may or may not be listed by the office/agent presenting the information. Information provided is for personal, non-commercial use by the viewer and may not be redistributed without explicit authorization from California Regional MLS.
Presently MLSListings.com displays Active, Contingent, Pending, and Recently Sold listings. Recently Sold listings are properties which were sold within the last three years. After that period listings are no longer displayed in MLSListings.com. Pending listings are properties under contract and no longer available for sale. Contingent listings are properties where there is an accepted offer, and seller may be seeking back-up offers. Active listings are available for sale.
This listing information is up-to-date as of January 02, 2026. For the most current information, please contact Andrea Thorlakson
