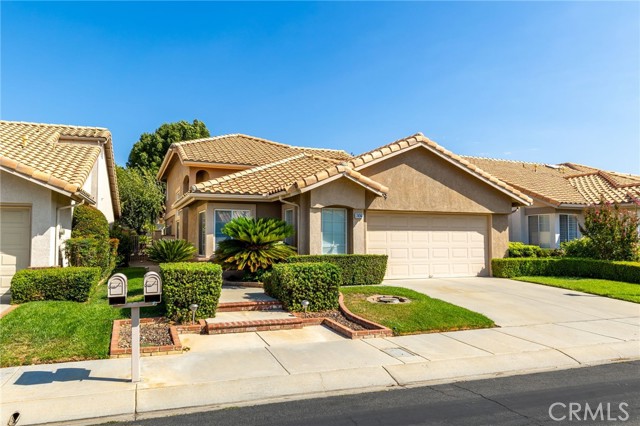6001 Spanish Trail Cove, Banning, CA 92220
$419,100 Mortgage Calculator Sold on Oct 29, 2025 Single Family Residence
Property Details
About this Property
Situated on a 3,920 square foot lot in one of the most sought after 55+ active adult communities, you will find this beautiful 1849 square foot home. This 3 bedroom, 2.5 bath Muirfield floor-plan features a stunning remodeled kitchen, bathrooms and so much more. You are immediately greeted by an enchanting formal dining/living room, and high ceilings that offer a feeling of grandeur. A fabulous kitchen awaits any culinary enthusiast with gorgeous granite counter tops, custom cabinetry, expanded work area, and stainless steel appliances. This ktichen overlooks the cozy family room with a fireplace and plenty of room for fall gatherings. The primary bedroom suite is located on the main floor for convenience and offers a spacious bedroom with a large remodeled bathroom that features a splendid use of granite, tile, custom cabinets, and the walk-in closet is an added bonus. The second floor offers 2 guest bedrooms along with a versatile loft that can serve as an office or cozy reading nook. The beautifully remodeled bathroom provides guest with comfort and privacy in their own section of the home. An attached 2 car garage with golf cart parking and generous storage is sure to please anyone. The inviting backyard is ready for entertaining under an alum-wood patio cover with
MLS Listing Information
MLS #
CRIG25201563
MLS Source
California Regional MLS
Interior Features
Bedrooms
Ground Floor Bedroom, Primary Suite/Retreat
Kitchen
Other
Appliances
Dishwasher, Garbage Disposal, Other, Oven - Gas, Oven Range - Gas
Dining Room
Breakfast Bar, Formal Dining Room, In Kitchen
Family Room
Other
Fireplace
Family Room, Gas Burning, Gas Starter
Laundry
Hookup - Gas Dryer, In Garage
Cooling
Ceiling Fan, Central Forced Air
Heating
Forced Air
Exterior Features
Roof
Tile
Pool
Community Facility, Fenced, Heated, Spa - Community Facility
Parking, School, and Other Information
Garage/Parking
Garage, Other, Garage: 2 Car(s)
Elementary District
Banning Unified
High School District
Banning Unified
HOA Fee
$385
HOA Fee Frequency
Monthly
Complex Amenities
Barbecue Area, Billiard Room, Cable / Satellite TV, Club House, Community Pool, Conference Facilities, Game Room, Golf Course, Gym / Exercise Facility, Other
Neighborhood: Around This Home
Neighborhood: Local Demographics
Market Trends Charts
6001 Spanish Trail Cove is a Single Family Residence in Banning, CA 92220. This 1,849 square foot property sits on a 3,920 Sq Ft Lot and features 3 bedrooms & 2 full and 1 partial bathrooms. It is currently priced at $419,100 and was built in 1993. This address can also be written as 6001 Spanish Trail Cove, Banning, CA 92220.
©2025 California Regional MLS. All rights reserved. All data, including all measurements and calculations of area, is obtained from various sources and has not been, and will not be, verified by broker or MLS. All information should be independently reviewed and verified for accuracy. Properties may or may not be listed by the office/agent presenting the information. Information provided is for personal, non-commercial use by the viewer and may not be redistributed without explicit authorization from California Regional MLS.
Presently MLSListings.com displays Active, Contingent, Pending, and Recently Sold listings. Recently Sold listings are properties which were sold within the last three years. After that period listings are no longer displayed in MLSListings.com. Pending listings are properties under contract and no longer available for sale. Contingent listings are properties where there is an accepted offer, and seller may be seeking back-up offers. Active listings are available for sale.
This listing information is up-to-date as of November 03, 2025. For the most current information, please contact Martha Peck, (951) 845-7378
