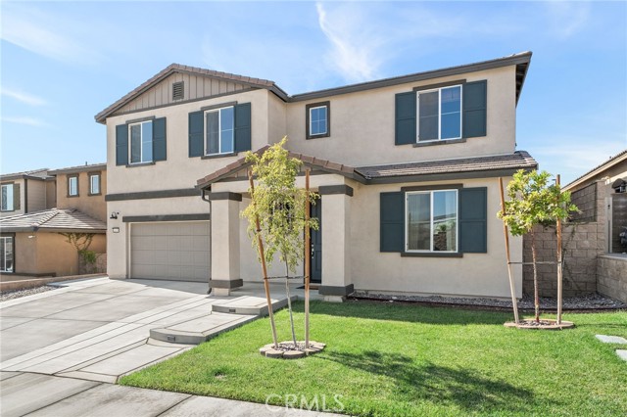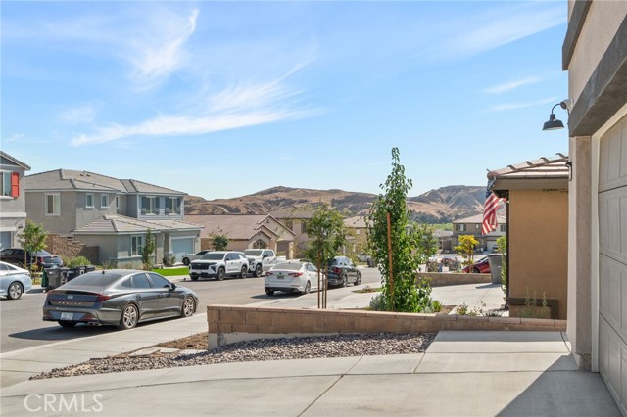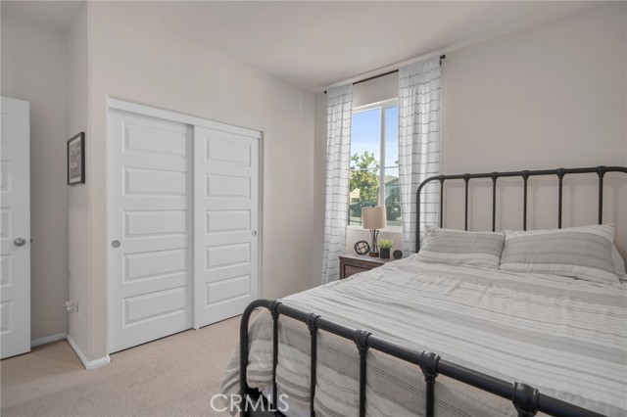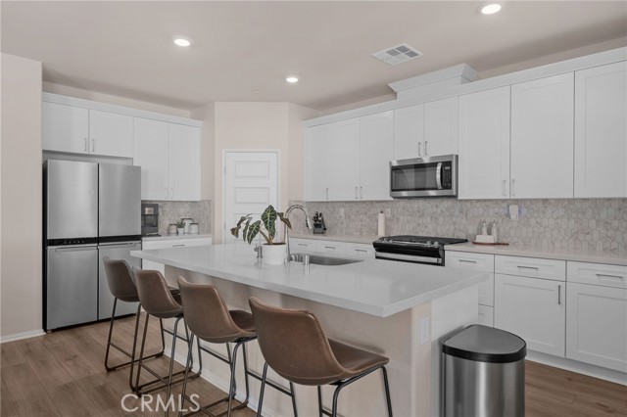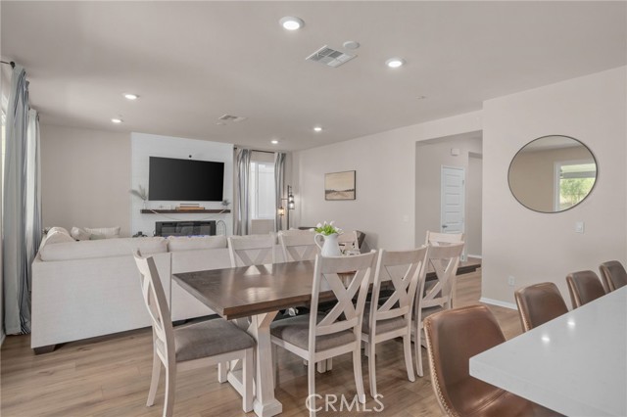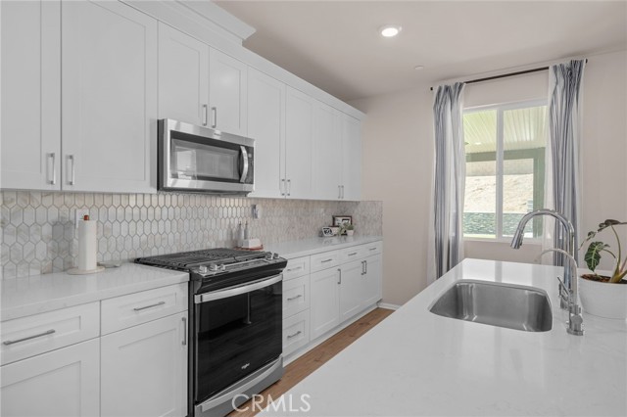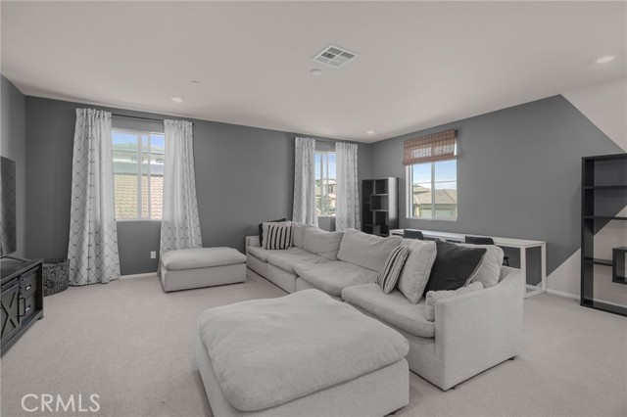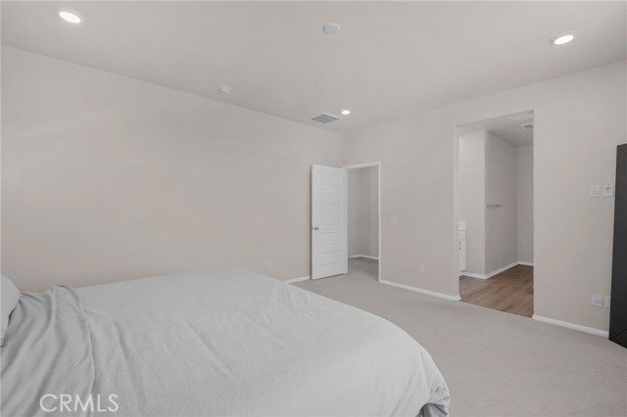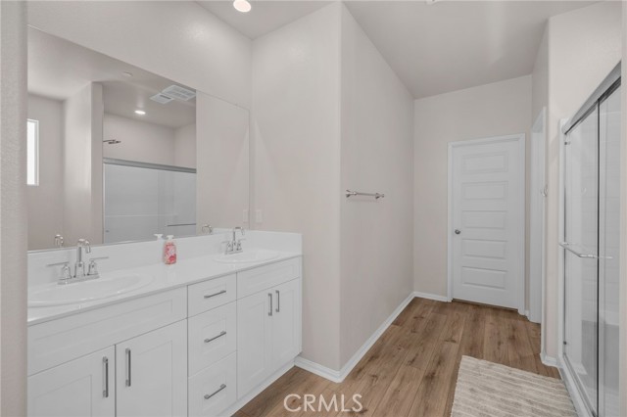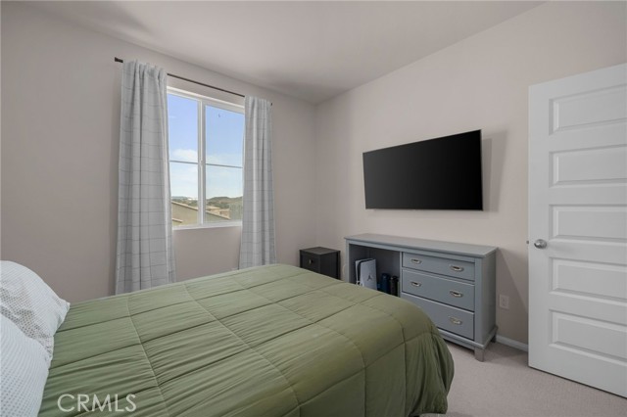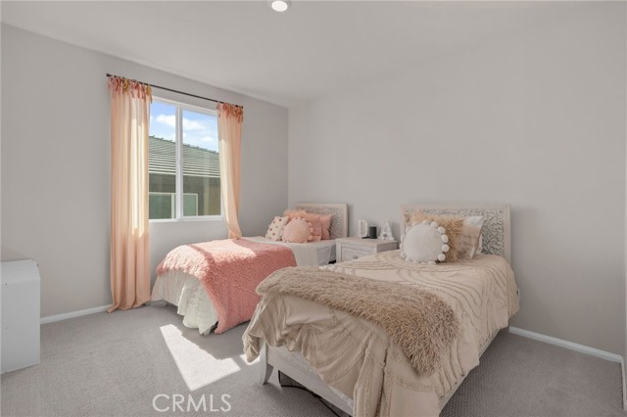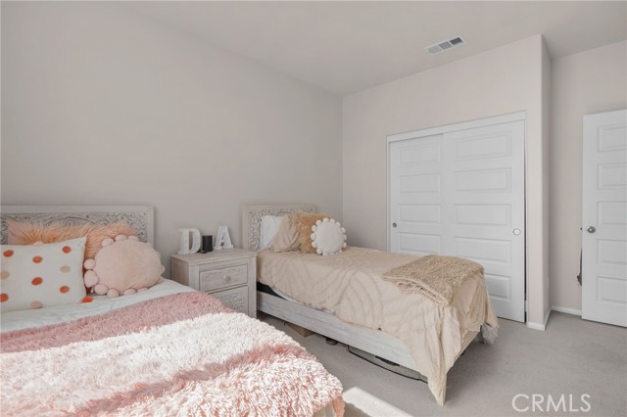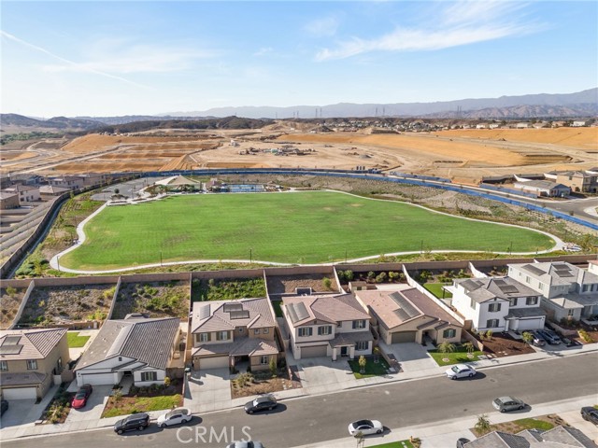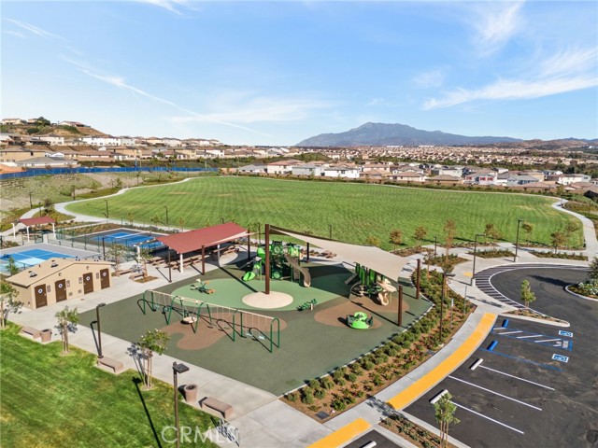Property Details
Upcoming Open Houses
About this Property
This stunning home boasts excellent curb appeal, pristine upkeep, and low-maintenance landscaping, all with a beautiful view of the local mountains. One of its most valuable features? A fully paid-off solar system—providing significant energy savings from day one with no lease or loan to assume! Step inside through the elongated entryway to find stylish LVP flooring that flows throughout the main level. A versatile den or home office sits near the front of the home, along with a guest bedroom and a full bathroom featuring a charming shiplap accent wall. The spacious family room is the heart of the home, showcasing a cozy fireplace framed with a custom shiplap enclosure. The open-concept kitchen overlooks the family room and dining area, offering a large kitchen island, quartz countertops, porcelain tile backsplash, walk-in pantry, and built-in cooktop—perfect for both everyday living and entertaining. Upstairs, you’ll find a massive loft, an oversized primary bedroom retreat with a deep walk-in closet, and a spa-like primary bath with a walk-in shower. Three additional bedrooms, a bathroom with dual sinks, and a convenient upstairs laundry room complete the second floor. The backyard is an entertainer’s dream, featuring a large covered patio with lighting and ceiling
MLS Listing Information
MLS #
CRIG25214396
MLS Source
California Regional MLS
Days on Site
4
Interior Features
Bedrooms
Primary Suite/Retreat
Kitchen
Other, Pantry
Appliances
Dishwasher, Microwave, Other
Dining Room
Breakfast Bar
Family Room
Other
Fireplace
Family Room
Laundry
Hookup - Gas Dryer, In Laundry Room, Other, Upper Floor
Cooling
Central Forced Air
Heating
Central Forced Air
Exterior Features
Roof
Tile
Foundation
Slab
Pool
Community Facility, Spa - Community Facility
Parking, School, and Other Information
Garage/Parking
Garage, Garage: 3 Car(s)
Elementary District
Beaumont Unified
High School District
Beaumont Unified
HOA Fee
$155
HOA Fee Frequency
Monthly
Complex Amenities
Club House, Community Pool, Gym / Exercise Facility, Playground
Contact Information
Listing Agent
Lisa Madrigal
Fiv Realty Co.
License #: 01972218
Phone: –
Co-Listing Agent
Nazar Kalayji
Fiv Realty Co.
License #: 01479494
Phone: (951) 394-0820
Neighborhood: Around This Home
Neighborhood: Local Demographics
Market Trends Charts
Nearby Homes for Sale
11639 Weiskopf Way is a Single Family Residence in Beaumont, CA 92223. This 2,833 square foot property sits on a 6,969 Sq Ft Lot and features 5 bedrooms & 3 full and 1 partial bathrooms. It is currently priced at $678,800 and was built in 2023. This address can also be written as 11639 Weiskopf Way, Beaumont, CA 92223.
©2025 California Regional MLS. All rights reserved. All data, including all measurements and calculations of area, is obtained from various sources and has not been, and will not be, verified by broker or MLS. All information should be independently reviewed and verified for accuracy. Properties may or may not be listed by the office/agent presenting the information. Information provided is for personal, non-commercial use by the viewer and may not be redistributed without explicit authorization from California Regional MLS.
Presently MLSListings.com displays Active, Contingent, Pending, and Recently Sold listings. Recently Sold listings are properties which were sold within the last three years. After that period listings are no longer displayed in MLSListings.com. Pending listings are properties under contract and no longer available for sale. Contingent listings are properties where there is an accepted offer, and seller may be seeking back-up offers. Active listings are available for sale.
This listing information is up-to-date as of September 16, 2025. For the most current information, please contact Lisa Madrigal

