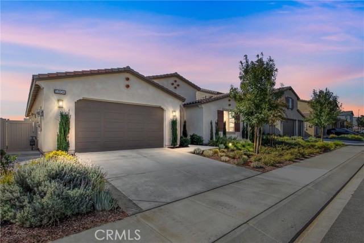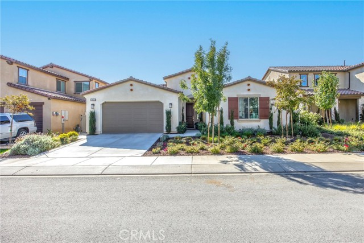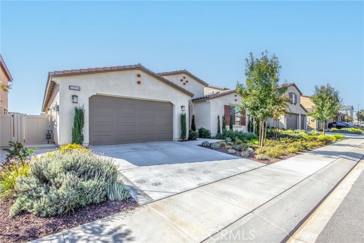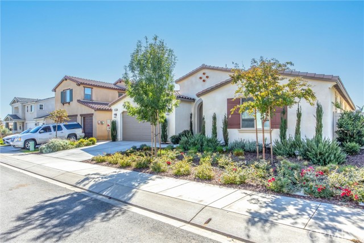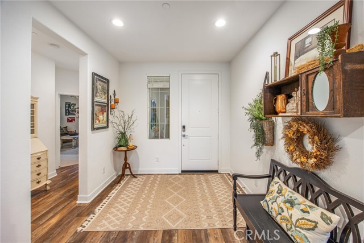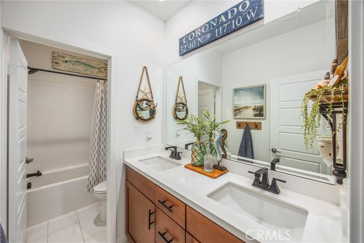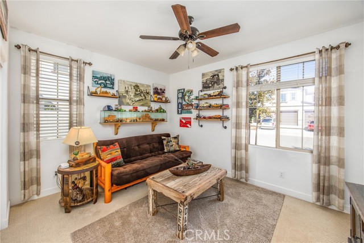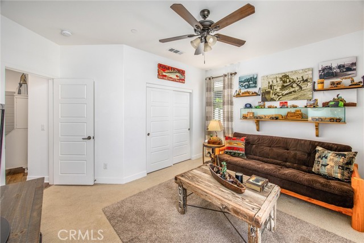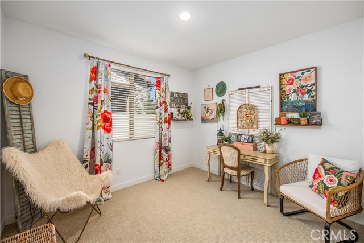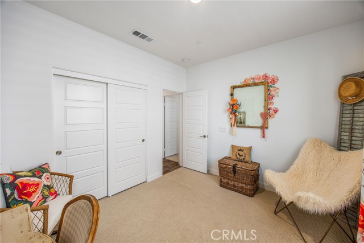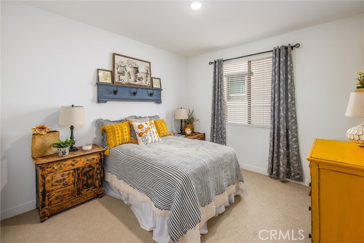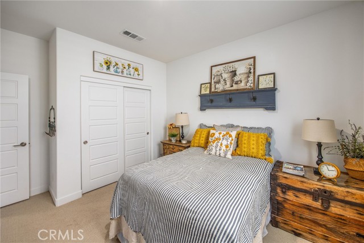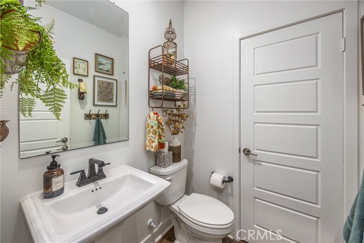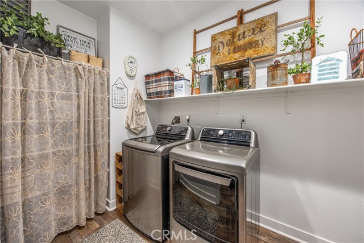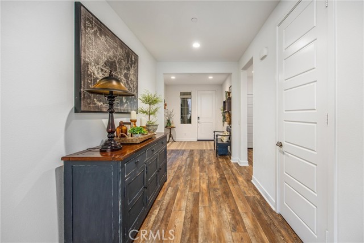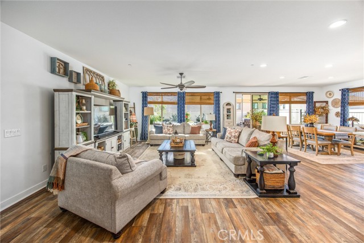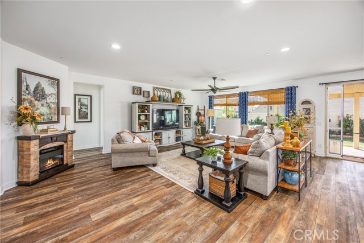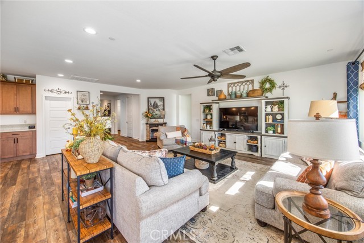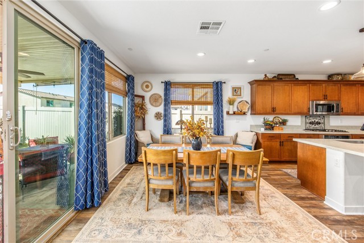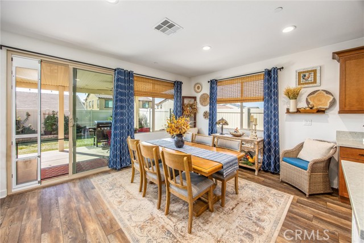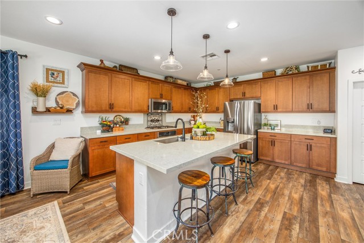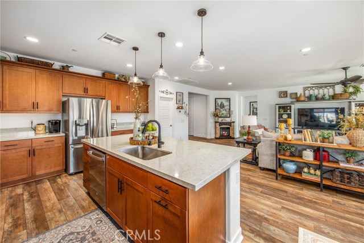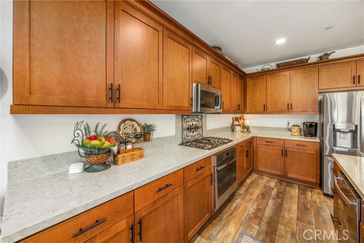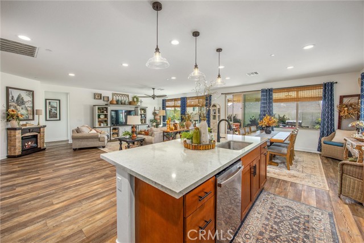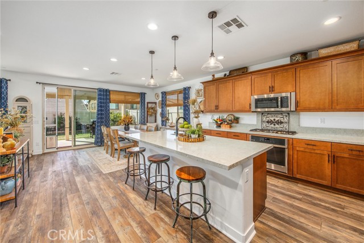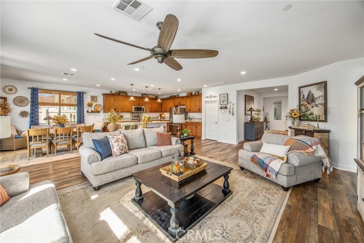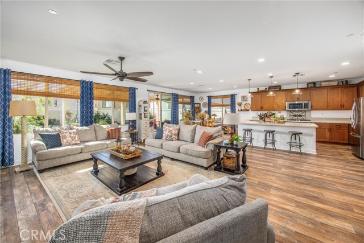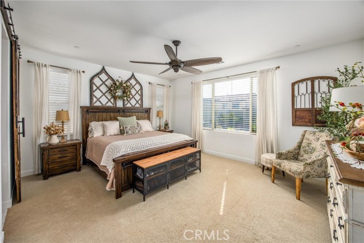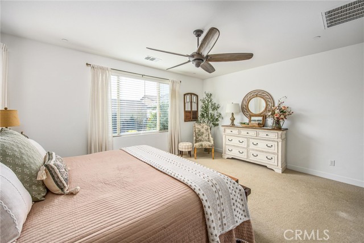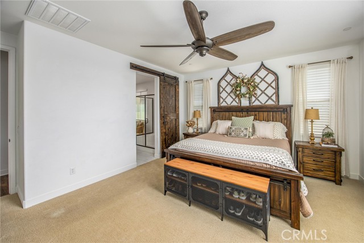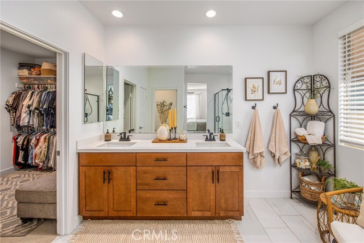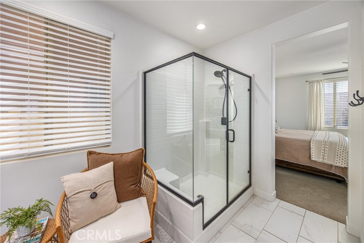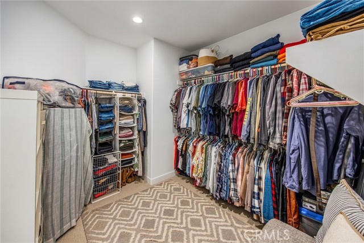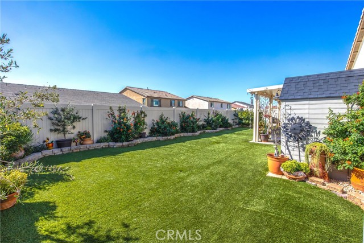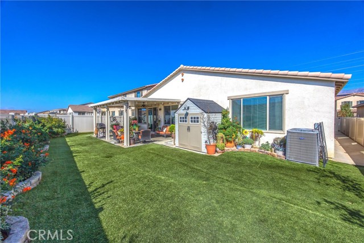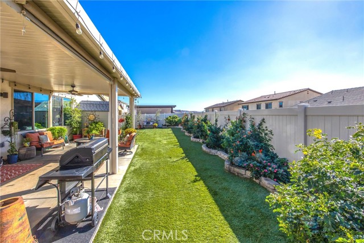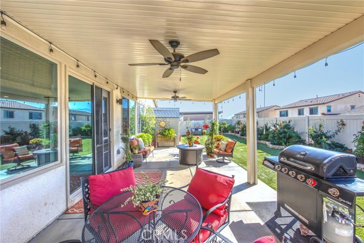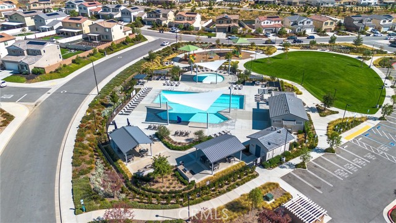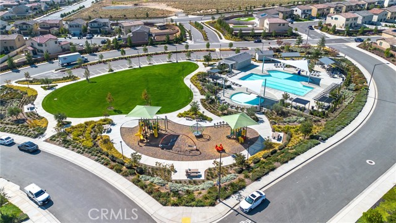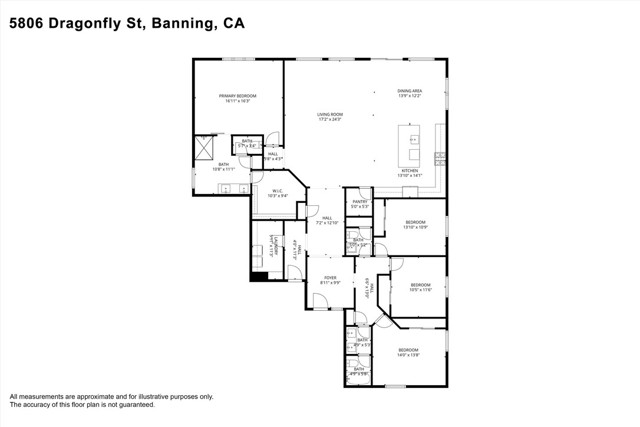Property Details
Upcoming Open Houses
About this Property
Welcome Home!!! Newer Built luxury large home in Atwell community of Banning, this home features Open Concept floor plan with luxury items such as Modern kitchen with quartz countertops, stainless steel appliances, kitchen opens to a large family room with light filtered windows, waterproof laminate flooring, 4 large bedrooms including a primary bedroom with upgraded custom barn door, walk in closet & primary bathroom with walk in shower & double vanity with quarts countertops. The other bedrooms can be used for offices, guest bedrooms, playrooms, etc. This home comes with the following upgrades: luxury laminate vinyl waterproof flooring, barber carpets in all bedrooms, each bedroom is pre-wired for ceiling fans, kitchen and all bathrooms have upgraded quarts countertops, upgraded stainless steel kitchen sink, extra electric outlets in the Garage, upgraded extra tall toilets, upgraded hardware and faucets, throughout the house, alum wood patio cover, upgraded large concrete patio area and backyard landscape, turf plants and rock. The 3 car Tandem Garage offers plenty of space for cars and storage. This home is a "smart home" pre wired for security Ring system, wi-fi etc. The Solar is leased. Buyers must assume Solar lease. Bring your buyers with confidence! Buye
MLS Listing Information
MLS #
CRIG25245044
MLS Source
California Regional MLS
Days on Site
9
Interior Features
Bedrooms
Ground Floor Bedroom, Primary Suite/Retreat
Kitchen
Pantry
Appliances
Microwave, Oven Range - Gas
Dining Room
Formal Dining Room, In Kitchen
Family Room
Other
Fireplace
None
Flooring
Laminate
Laundry
Hookup - Gas Dryer, In Laundry Room
Cooling
Central Forced Air, Other
Heating
Central Forced Air, Other
Exterior Features
Roof
Tile
Foundation
Slab
Pool
Community Facility, Spa - Community Facility
Style
Contemporary
Parking, School, and Other Information
Garage/Parking
Garage: 3 Car(s)
Elementary District
Banning Unified
High School District
Banning Unified
HOA Fee
$202
HOA Fee Frequency
Monthly
Complex Amenities
Community Pool, Conference Facilities, Game Room, Other
Contact Information
Listing Agent
MIA VARCIAG
REALTY ONE GROUP ROADS
License #: 01926436
Phone: –
Co-Listing Agent
John Varciag
REALTY ONE GROUP ROADS
License #: 01187675
Phone: –
Neighborhood: Around This Home
Neighborhood: Local Demographics
Market Trends Charts
Nearby Homes for Sale
5806 Dragonfly is a Single Family Residence in Banning, CA 92220. This 2,432 square foot property sits on a 6,399 Sq Ft Lot and features 4 bedrooms & 2 full and 1 partial bathrooms. It is currently priced at $629,000 and was built in 2022. This address can also be written as 5806 Dragonfly, Banning, CA 92220.
©2025 California Regional MLS. All rights reserved. All data, including all measurements and calculations of area, is obtained from various sources and has not been, and will not be, verified by broker or MLS. All information should be independently reviewed and verified for accuracy. Properties may or may not be listed by the office/agent presenting the information. Information provided is for personal, non-commercial use by the viewer and may not be redistributed without explicit authorization from California Regional MLS.
Presently MLSListings.com displays Active, Contingent, Pending, and Recently Sold listings. Recently Sold listings are properties which were sold within the last three years. After that period listings are no longer displayed in MLSListings.com. Pending listings are properties under contract and no longer available for sale. Contingent listings are properties where there is an accepted offer, and seller may be seeking back-up offers. Active listings are available for sale.
This listing information is up-to-date as of November 04, 2025. For the most current information, please contact MIA VARCIAG
