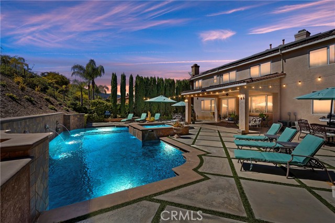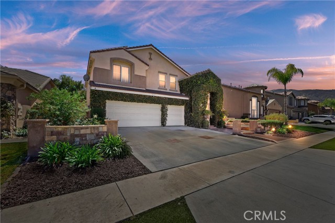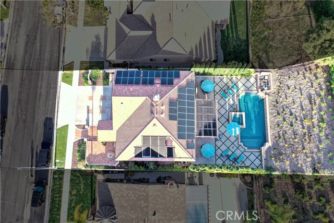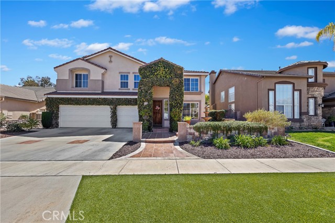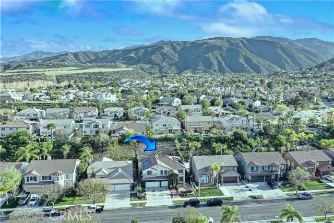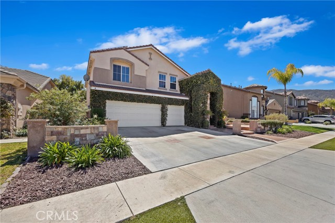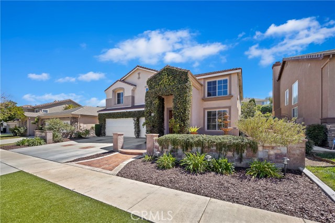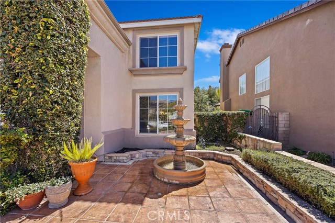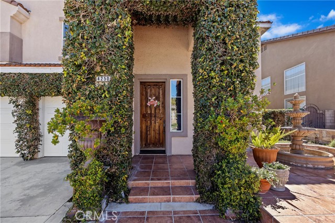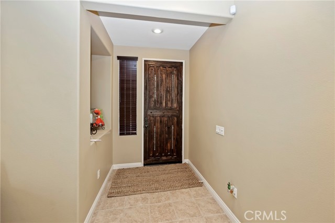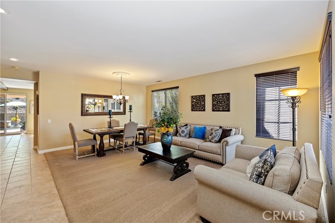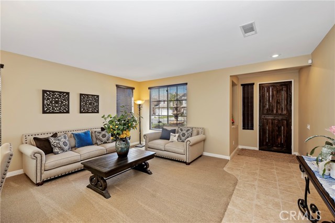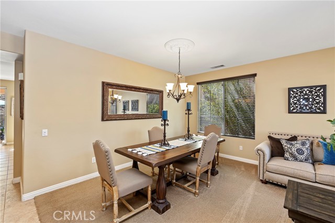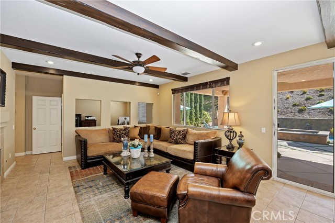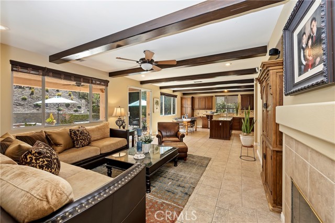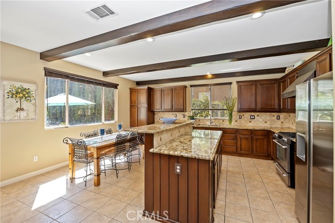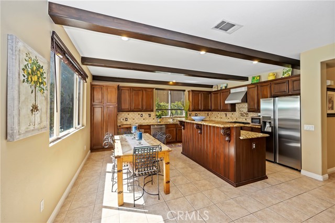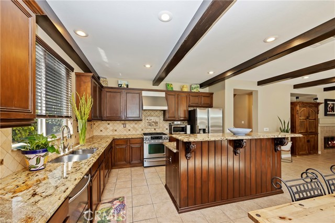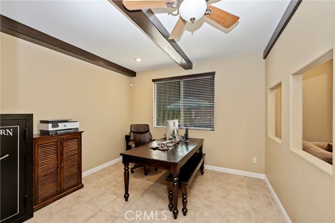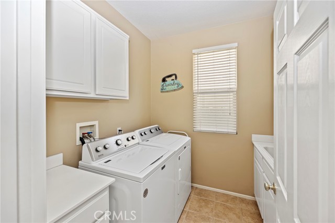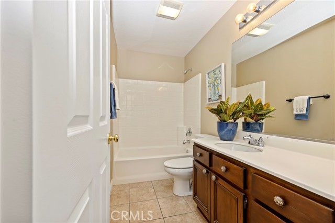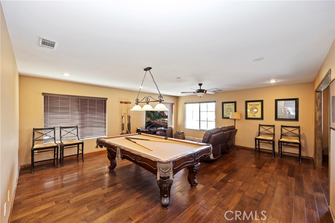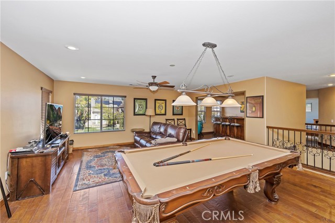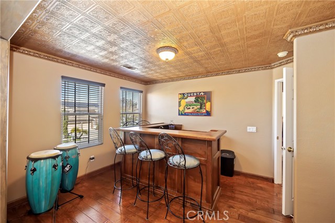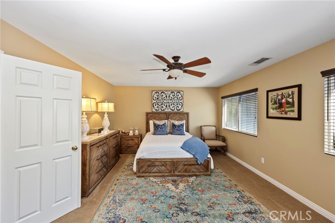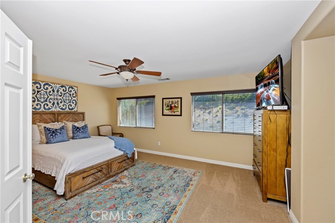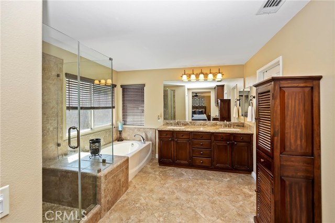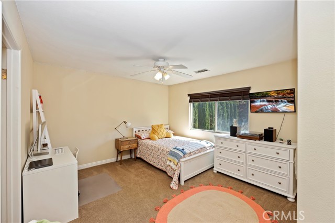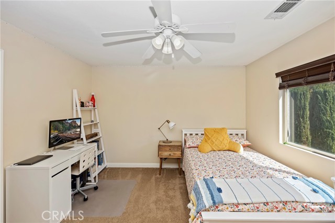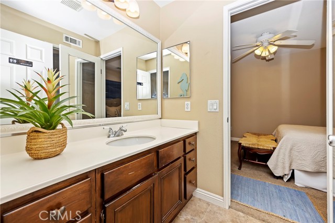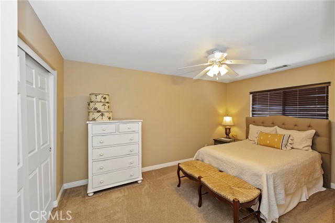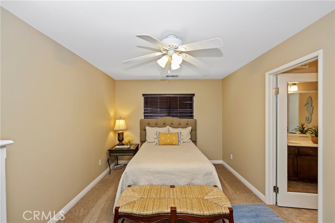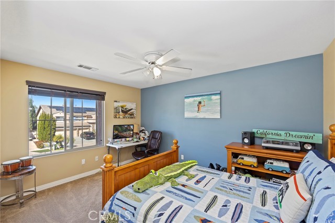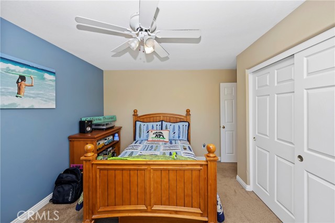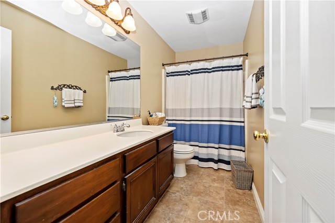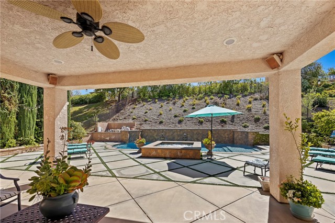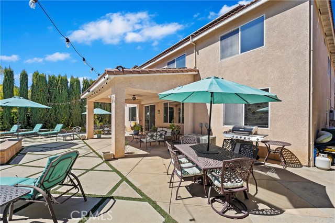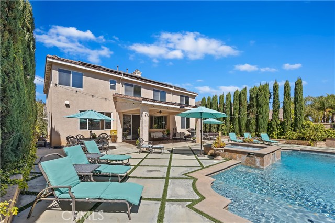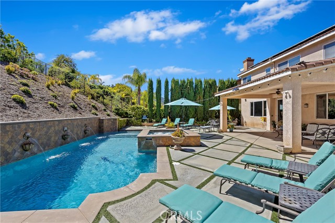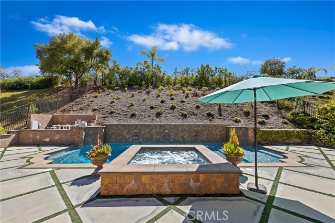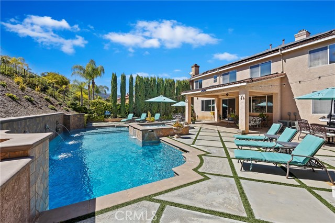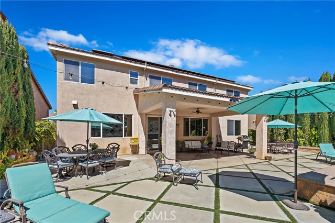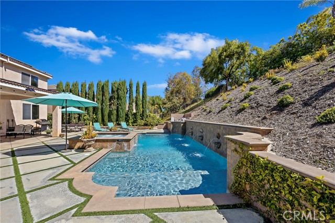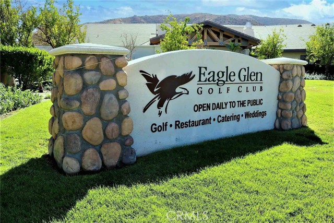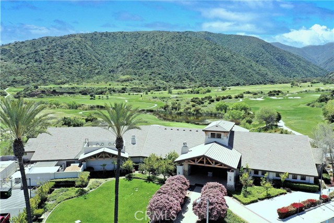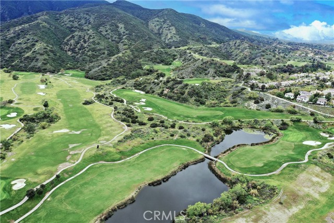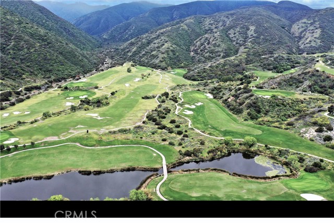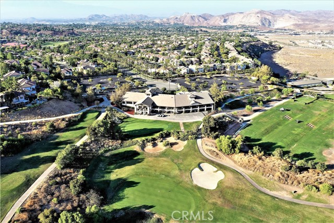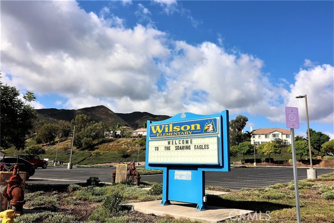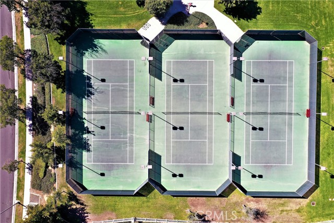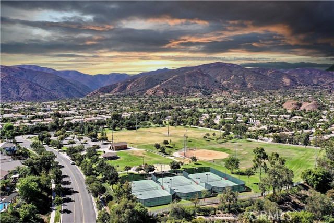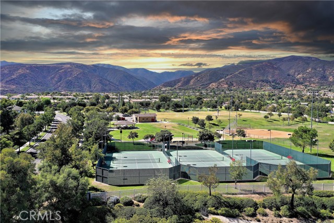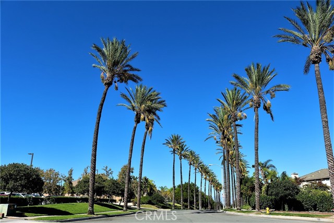Property Details
About this Property
Beautiful Eagle Glen Home with Mediterranean Pool!! Desirable Floor Plan with 3,446 Sq/Ft, 4 Bedrooms, 4 baths, Plus Huge Bonus Room, Office & Solar Powered!!. Highly Upgraded, Island Kitchen Features Stainless Steel Appliances, Jen-Air Stove, Breakfast Bar, Stained Maple Cabinets, DCS Dishwasher, Granite Counters,Travertine Back Splash, Built-In Desk,Recessed Lighting & Wood Beamed Ceiling. "Virginia Vintage Baseboards", Fireplace Mantel. Spacious Family Room w/ Entertainment Niche, Office off Family Room, Wood Plank Floors Throughout Upstairs, Wrought Iron Staircase, Formal Living & Dinning Rooms, Walk-In Closet in Master Bedroom, Frame less Shower, Granite Counters in Master Bath,Huge Bonus Room with Gorgeous Tin Ceiling & Beautiful Wood Wet Bar, Whole House Fan, Ceiling Fans , New Pex plumbing throughout, Salt Water Swimming Pool & Spa with Reef Step & Solar Heating. Stucco Patio Cover with Tile Roof & Ceiling Fan, Diamond Cut Concrete with Artificial Grass Inserts, Charming Courtyard with Huge Fountain & Paver Entry, Custom Wood Front Door, Solar Attic Fans, Block Walls, 9583 Sq/Ft Lot, Built by Lennar Homes in 2000 and Walking Distance to Golf Course, Wilson Elementary School, Park and Grocery Store. Low Taxes, Low HOA!! Great Home For Entertaining, Your Clients Will Love I
MLS Listing Information
MLS #
CRIG25246508
MLS Source
California Regional MLS
Days on Site
10
Interior Features
Bedrooms
Dressing Area, Ground Floor Bedroom, Primary Suite/Retreat
Bathrooms
Jack and Jill
Kitchen
Exhaust Fan, Other
Appliances
Exhaust Fan, Garbage Disposal, Other, Refrigerator, Dryer, Washer
Dining Room
Breakfast Bar, Formal Dining Room
Family Room
Other
Fireplace
Family Room, Gas Burning
Laundry
Hookup - Gas Dryer, In Laundry Room
Cooling
Ceiling Fan, Central Forced Air, Other
Heating
Central Forced Air
Exterior Features
Roof
Tile
Foundation
Slab
Pool
Gunite, Heated, Heated - Gas, In Ground, Pool - Yes, Spa - Private
Style
Contemporary
Parking, School, and Other Information
Garage/Parking
Garage, Garage: 3 Car(s)
Elementary District
Corona-Norco Unified
High School District
Corona-Norco Unified
HOA Fee
$96
HOA Fee Frequency
Monthly
Complex Amenities
Other
Neighborhood: Around This Home
Neighborhood: Local Demographics
Market Trends Charts
Nearby Homes for Sale
4250 Havenridge is a Single Family Residence in Corona, CA 92883. This 3,446 square foot property sits on a 9,583 Sq Ft Lot and features 4 bedrooms & 4 full bathrooms. It is currently priced at $1,250,000 and was built in 2000. This address can also be written as 4250 Havenridge, Corona, CA 92883.
©2025 California Regional MLS. All rights reserved. All data, including all measurements and calculations of area, is obtained from various sources and has not been, and will not be, verified by broker or MLS. All information should be independently reviewed and verified for accuracy. Properties may or may not be listed by the office/agent presenting the information. Information provided is for personal, non-commercial use by the viewer and may not be redistributed without explicit authorization from California Regional MLS.
Presently MLSListings.com displays Active, Contingent, Pending, and Recently Sold listings. Recently Sold listings are properties which were sold within the last three years. After that period listings are no longer displayed in MLSListings.com. Pending listings are properties under contract and no longer available for sale. Contingent listings are properties where there is an accepted offer, and seller may be seeking back-up offers. Active listings are available for sale.
This listing information is up-to-date as of October 28, 2025. For the most current information, please contact John Simcoe, (951) 217-8878
