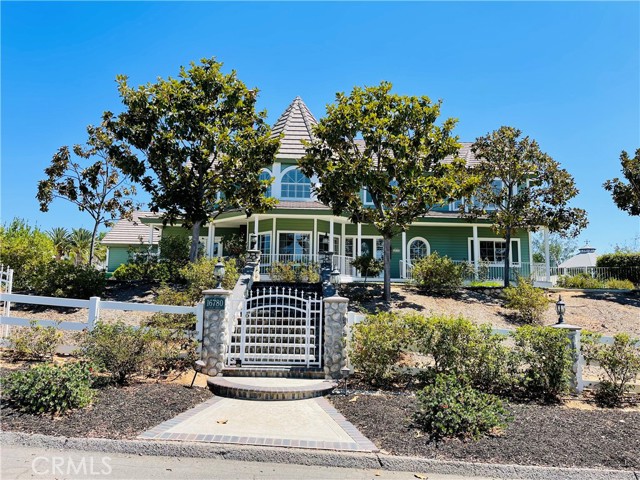16780 Katie Dr, Riverside, CA 92504
$970,000 Mortgage Calculator Sold on Dec 6, 2022 Single Family Residence
Property Details
About this Property
Charming custom one of a kind, built home in the desirable Woodcrest area! Great curb appeal with lots of privacy, beautiful landscaped front yard with an abundance of lush plant life that comes to life in Spring. Large corner lot with two separate automatic gates (one to front pass through driveway and one to the backyard). RV access and parking. Backyard feels like you walked into a park, features include numerous (20+) fruit trees including tangerine, orange, lemon and lime, storage sheds, RV paved parking and storage, gated pool and spa with a gazebo and built in BBQ area. Landscape lighting and exterior fence lighting. Back and front of the home features oversized covered verandas with ceiling fans. Don't miss the fenced lower lot. Backyard access to the half bathroom attached to the garage and laundry room (no need to walk through the house!). Interior of the home features a gourmet kitchen, breakfast bar, pantry, formal dining room, parlor room, family room, downstairs bedroom, 1.5 baths downstairs with a claw footed tub. 3 fireplaces located in the family room, living room and master suite. Large laundry room with storage and sink. Upstairs features a master suite and bathroom with a fridge and soaker roman bathtub. 3 additional bedrooms with wind
MLS Listing Information
MLS #
CRIV22190796
MLS Source
California Regional MLS
Interior Features
Bedrooms
Primary Suite/Retreat
Kitchen
Exhaust Fan, Pantry
Appliances
Dishwasher, Exhaust Fan, Garbage Disposal, Microwave, Other, Oven - Double, Oven - Electric, Trash Compactor
Dining Room
Breakfast Bar, Formal Dining Room, Other
Family Room
Other, Separate Family Room
Fireplace
Family Room, Living Room
Laundry
Chute, In Laundry Room, Other
Cooling
Ceiling Fan, Central Forced Air, Central Forced Air - Electric, Other, Whole House Fan
Heating
Central Forced Air, Fireplace, Gas
Exterior Features
Roof
Concrete
Foundation
Pillar/Post/Pier, Raised
Pool
Fenced, Gunite, Heated, Heated - Gas, In Ground, Other, Pool - Yes
Style
Cape Cod, Custom
Parking, School, and Other Information
Garage/Parking
Garage, Gate/Door Opener, Other, Parking Area, Parking Deck, Room for Oversized Vehicle, RV Access, Garage: 3 Car(s)
Elementary District
Riverside Unified
High School District
Riverside Unified
HOA Fee
$0
Zoning
A-1-1
Contact Information
Listing Agent
JUSTIN MOLDENHAUER
THE REAL ESTATE CAFE DBA
License #: 01766112
Phone: (951) 571-9812
Co-Listing Agent
Sarah Mcgrath
THE REAL ESTATE CAFE DBA
License #: 01918104
Phone: –
Neighborhood: Around This Home
Neighborhood: Local Demographics
Market Trends Charts
16780 Katie Dr is a Single Family Residence in Riverside, CA 92504. This 3,689 square foot property sits on a 0.85 Acres Lot and features 5 bedrooms & 3 full and 1 partial bathrooms. It is currently priced at $970,000 and was built in 1990. This address can also be written as 16780 Katie Dr, Riverside, CA 92504.
©2025 California Regional MLS. All rights reserved. All data, including all measurements and calculations of area, is obtained from various sources and has not been, and will not be, verified by broker or MLS. All information should be independently reviewed and verified for accuracy. Properties may or may not be listed by the office/agent presenting the information. Information provided is for personal, non-commercial use by the viewer and may not be redistributed without explicit authorization from California Regional MLS.
Presently MLSListings.com displays Active, Contingent, Pending, and Recently Sold listings. Recently Sold listings are properties which were sold within the last three years. After that period listings are no longer displayed in MLSListings.com. Pending listings are properties under contract and no longer available for sale. Contingent listings are properties where there is an accepted offer, and seller may be seeking back-up offers. Active listings are available for sale.
This listing information is up-to-date as of December 07, 2022. For the most current information, please contact JUSTIN MOLDENHAUER, (951) 571-9812
