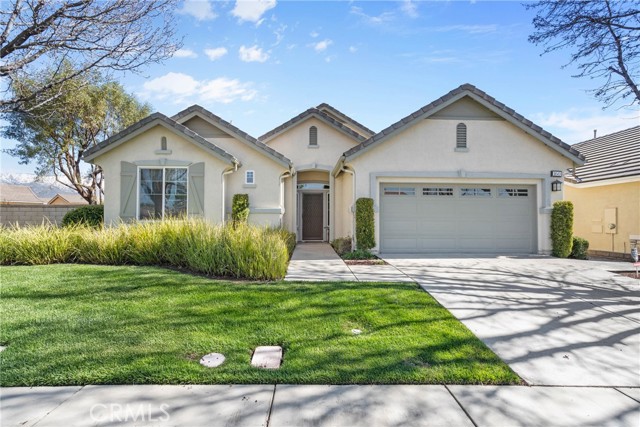160 Potter Ck, Beaumont, CA 92223
$542,500 Mortgage Calculator Sold on Jul 1, 2025 Single Family Residence
Property Details
About this Property
Nestled in the prestigious 55+ community of Four Seasons, this elegant home offers an inviting blend of style and comfort. Highly sought out Laurel floorplan, features 3 bedrooms, 2 bathrooms with 2,340 square feet with high ceilings, separate living and family rooms, recessed lights, ceiling fans, and includes a spacious guest suite with a walk-in closet. This thoughtfully designed open layout ensures both privacy and convenience. Designed for functionality, the gourmet kitchen features granite countertops, premium newer stainless Kitchen-Aid appliances, ample cabinetry and kitchen island. This home is bright with natural light coming through the expansive windows and French doors, which enhance the warm hardwood floors and spacious layout. The sophisticated living room, with custom French doors, frame breathtaking views of snow-capped mountains and the lush greenbelt. The formal dining area is adjacent to the open family room that comes complete with a fireplace and perfect for gatherings. Laundry room is conveniently located just off the kitchen for added ease. Hallway bathroom connects seamlessly to both the bedroom and hallway. The primary bedroom is spacious with mountain views and a separate door to the outside. The primary bathroom suite includes a soaking tub with j
MLS Listing Information
MLS #
CRIV25052395
MLS Source
California Regional MLS
Interior Features
Bedrooms
Ground Floor Bedroom, Primary Suite/Retreat
Kitchen
Other
Appliances
Dishwasher, Garbage Disposal, Hood Over Range, Microwave, Other
Dining Room
Breakfast Nook, Formal Dining Room
Family Room
Separate Family Room
Fireplace
Family Room
Laundry
In Laundry Room, Other
Cooling
Ceiling Fan, Central Forced Air, Other
Heating
Central Forced Air
Exterior Features
Foundation
Slab
Pool
Community Facility, Heated, In Ground, Indoor, Other, Spa - Community Facility
Style
Traditional
Parking, School, and Other Information
Garage/Parking
Attached Garage, Garage, Gate/Door Opener, Other, Garage: 2 Car(s)
Elementary District
Beaumont Unified
High School District
Beaumont Unified
HOA Fee
$390
HOA Fee Frequency
Monthly
Complex Amenities
Barbecue Area, Billiard Room, Club House, Community Pool, Conference Facilities, Gym / Exercise Facility, Other
Neighborhood: Around This Home
Neighborhood: Local Demographics
Market Trends Charts
160 Potter Ck is a Single Family Residence in Beaumont, CA 92223. This 2,340 square foot property sits on a 7,405 Sq Ft Lot and features 3 bedrooms & 2 full bathrooms. It is currently priced at $542,500 and was built in 2005. This address can also be written as 160 Potter Ck, Beaumont, CA 92223.
©2025 California Regional MLS. All rights reserved. All data, including all measurements and calculations of area, is obtained from various sources and has not been, and will not be, verified by broker or MLS. All information should be independently reviewed and verified for accuracy. Properties may or may not be listed by the office/agent presenting the information. Information provided is for personal, non-commercial use by the viewer and may not be redistributed without explicit authorization from California Regional MLS.
Presently MLSListings.com displays Active, Contingent, Pending, and Recently Sold listings. Recently Sold listings are properties which were sold within the last three years. After that period listings are no longer displayed in MLSListings.com. Pending listings are properties under contract and no longer available for sale. Contingent listings are properties where there is an accepted offer, and seller may be seeking back-up offers. Active listings are available for sale.
This listing information is up-to-date as of July 02, 2025. For the most current information, please contact ANDREA JENNINGS, (951) 640-8131
