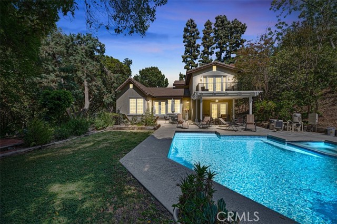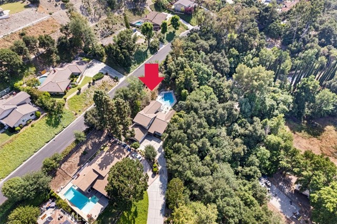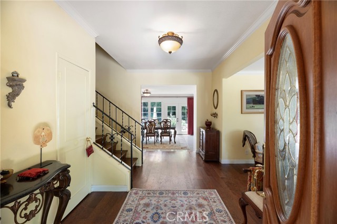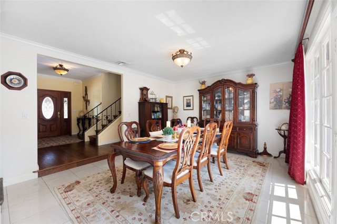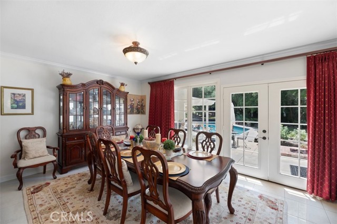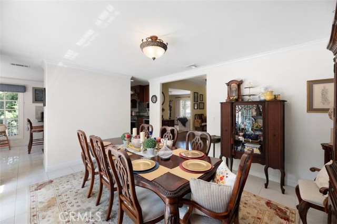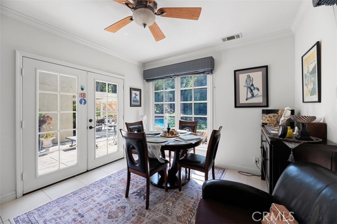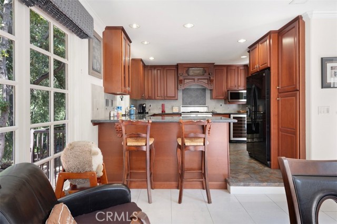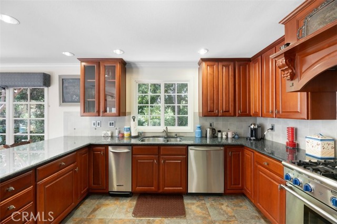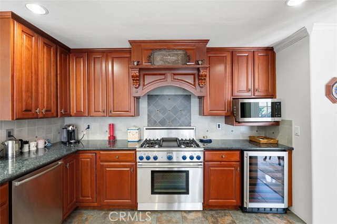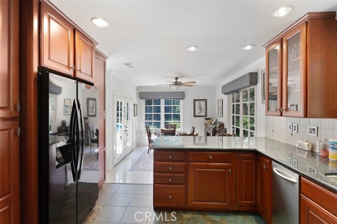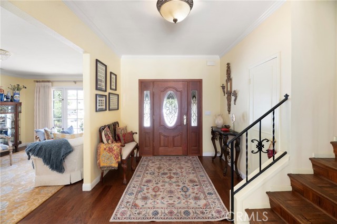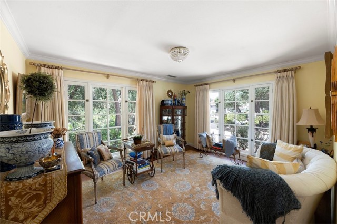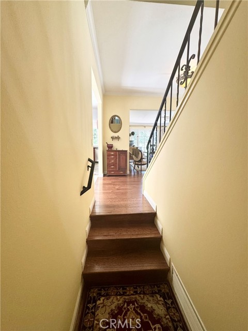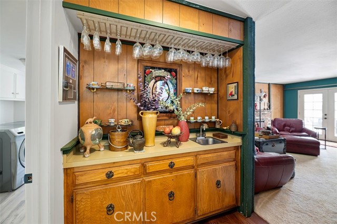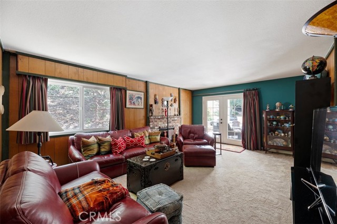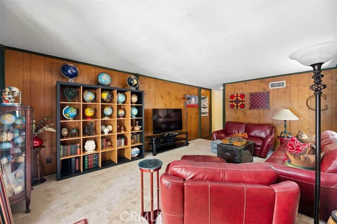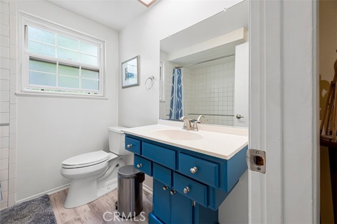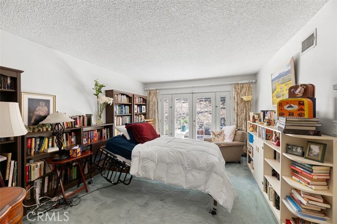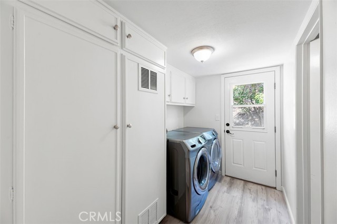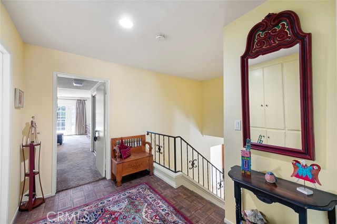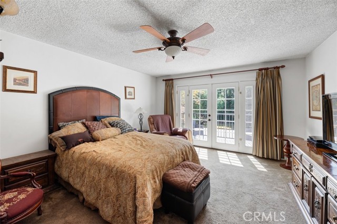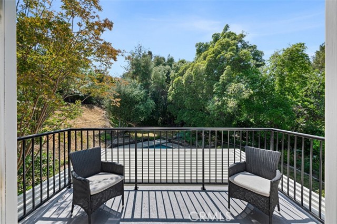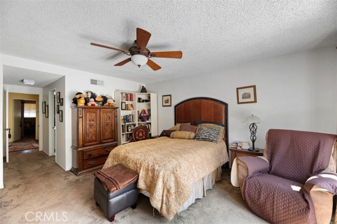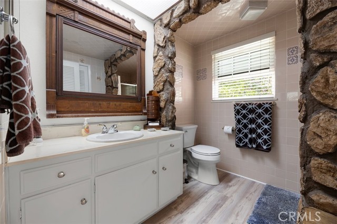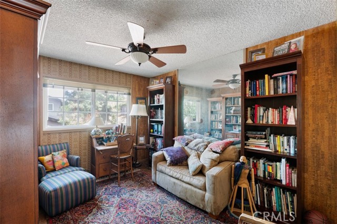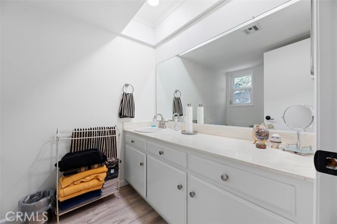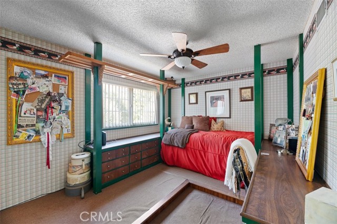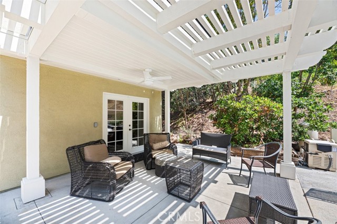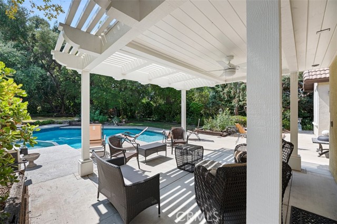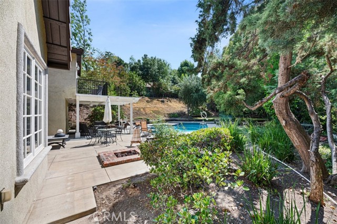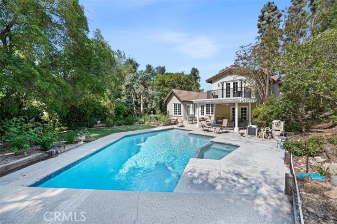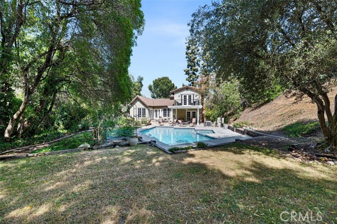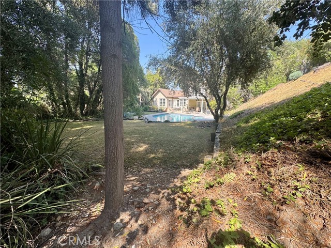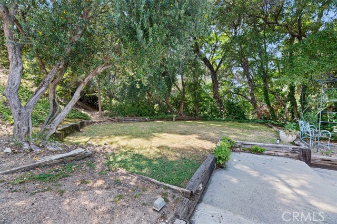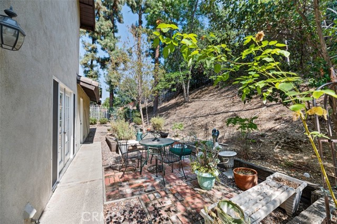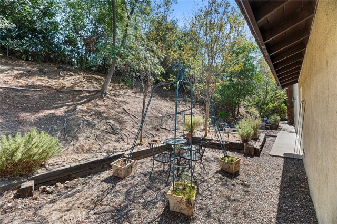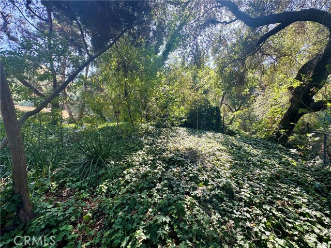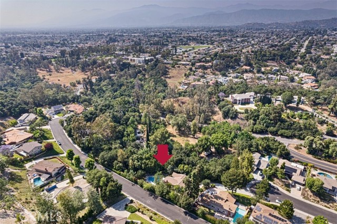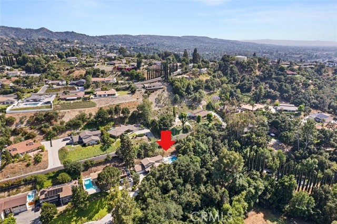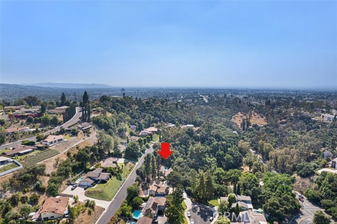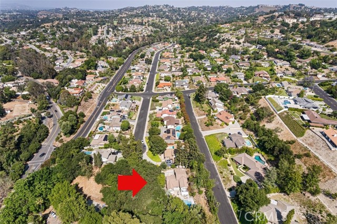1924 E Rancho Culebra Dr, Covina, CA 91724
$1,389,000 Mortgage Calculator Active Single Family Residence
Property Details
About this Property
Extraordinarily private estate home situated on a huge lot perched atop a long private driveway at the end of a cul-de-sac in the highly desirable neighborhood of Covina Heights. This home features a pebble-finish pool and spa that were recently remodeled, a huge lot that may be perfect for an attached or detached ADU, and setbacks/elevations that provide maximum privacy. The interior of the home is bathed in natural light via double French doors with sidelights in the family room, dining room, breakfast nook, downstairs bedroom, and primary suite as well as an abundance of near-floor-to-ceiling windows. The main living area opens up to a newly constructed covered patio with a deck on top that is accessible from the primary suite. The formal living room adjacent to the foyer may be ideal for use as an office or possible 5th bedroom conversion. The downstairs bedroom has a separate exterior entrance and direct access to the backyard with a 3/4 bathroom located next to it. The large step-down family room features a fireplace, wet bar, and direct access to the resort-like backyard complete with extensive hardscaping, manicured lawns, gas firepit, and even its own mini "forest" of trees that adds to the tranquility and utmost privacy of this unique estate home!
MLS Listing Information
MLS #
CRIV25130602
MLS Source
California Regional MLS
Days on Site
143
Interior Features
Bedrooms
Ground Floor Bedroom, Primary Suite/Retreat
Kitchen
Exhaust Fan, Other
Appliances
Dishwasher, Exhaust Fan, Freezer, Garbage Disposal, Hood Over Range, Ice Maker, Microwave, Other, Oven - Gas, Oven - Self Cleaning, Oven Range - Gas, Refrigerator, Trash Compactor, Dryer, Washer
Dining Room
Breakfast Bar, Breakfast Nook, Formal Dining Room
Family Room
Other
Fireplace
Family Room, Wood Burning
Laundry
In Laundry Room, Other
Cooling
Ceiling Fan, Central Forced Air
Heating
Central Forced Air, Fireplace, Gas
Exterior Features
Roof
Concrete, Tile
Foundation
Slab
Pool
Heated, In Ground, Other, Pool - Yes, Spa - Private
Style
Ranch
Parking, School, and Other Information
Garage/Parking
Garage, Other, RV Possible, Garage: 2 Car(s)
Elementary District
Charter Oak Unified
High School District
Charter Oak Unified
Water
Other
HOA Fee
$0
Zoning
CVR110000*
Neighborhood: Around This Home
Neighborhood: Local Demographics
Market Trends Charts
Nearby Homes for Sale
1924 E Rancho Culebra Dr is a Single Family Residence in Covina, CA 91724. This 2,824 square foot property sits on a 0.655 Acres Lot and features 4 bedrooms & 3 full bathrooms. It is currently priced at $1,389,000 and was built in 1968. This address can also be written as 1924 E Rancho Culebra Dr, Covina, CA 91724.
©2025 California Regional MLS. All rights reserved. All data, including all measurements and calculations of area, is obtained from various sources and has not been, and will not be, verified by broker or MLS. All information should be independently reviewed and verified for accuracy. Properties may or may not be listed by the office/agent presenting the information. Information provided is for personal, non-commercial use by the viewer and may not be redistributed without explicit authorization from California Regional MLS.
Presently MLSListings.com displays Active, Contingent, Pending, and Recently Sold listings. Recently Sold listings are properties which were sold within the last three years. After that period listings are no longer displayed in MLSListings.com. Pending listings are properties under contract and no longer available for sale. Contingent listings are properties where there is an accepted offer, and seller may be seeking back-up offers. Active listings are available for sale.
This listing information is up-to-date as of November 01, 2025. For the most current information, please contact DAVID MATTA
