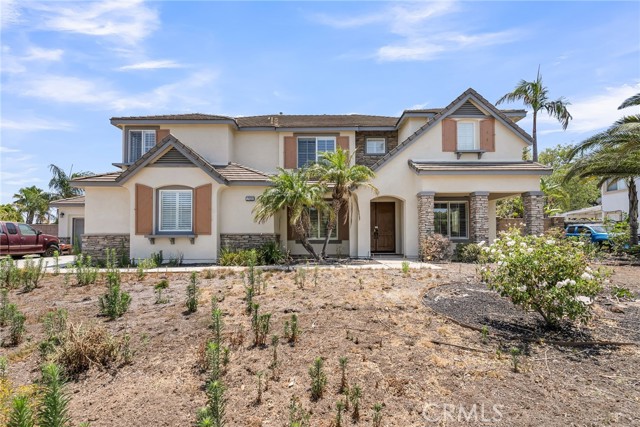17032 Mountain Crest Ct, Riverside, CA 92503
$930,000 Mortgage Calculator Sold on Sep 3, 2025 Single Family Residence
Property Details
About this Property
Value add opportunity in the gated community of Victoria Grove! This former model home exudes both opportunity and established value. At 3,815 square feet with 4 bedrooms and 3.5 baths, this expansive home with an open floor plan offers spacious common area and secluded bedroom retreats. Soaring ceilings, warm tones, and engineered wood floors set the aesthetic tone as the formal dining and living rooms flank the entry. The focal point of the first floor is the enormous family room with louvered shutters, built in shelves, and an entertainment niche. The expansive chef’s kitchen features granite counter tops, stainless-steel appliances, a workspace, abundant storage space, walk-in pantry, and a large island with seating. An additional bedroom and a bathroom complete the first floor. A traditional wooden staircase with honey oak handrail and balusters ascends to a mezzanine hallway connecting all aspects of the second floor. A spacious primary bedroom with a massive walk-in closet, and a well-appointed bathroom, a loft entertainment area, 2 additional bedrooms and a balcony overlooking the city lights below. Outside, a large, covered patio expands out to surround the pool, spa, and fire pit. The balance of the rear yard leaves ample room for an ADU, a sport court, garden
MLS Listing Information
MLS #
CRIV25141560
MLS Source
California Regional MLS
Interior Features
Bedrooms
Ground Floor Bedroom, Primary Suite/Retreat
Kitchen
Other, Pantry
Appliances
Dishwasher, Microwave, Other, Oven - Double
Dining Room
Breakfast Bar, Formal Dining Room, In Kitchen, Other
Family Room
Other
Fireplace
Family Room, Gas Starter, Living Room
Laundry
In Laundry Room, Other
Cooling
Central Forced Air
Heating
Central Forced Air
Exterior Features
Roof
Tile
Foundation
Slab
Pool
Community Facility, In Ground, Pool - Yes
Parking, School, and Other Information
Garage/Parking
Drive Through, Garage, Gate/Door Opener, Other, Garage: 4 Car(s)
HOA Fee
$183
HOA Fee Frequency
Monthly
Complex Amenities
Community Pool, Picnic Area, Playground
Zoning
SP ZONE
Contact Information
Listing Agent
MILES TURNER
Tower Agency
License #: 01398531
Phone: (951) 640-7345
Co-Listing Agent
Brent Lee
Tower Agency
License #: 01292311
Phone: (951) 505-9362
Neighborhood: Around This Home
Neighborhood: Local Demographics
Market Trends Charts
17032 Mountain Crest Ct is a Single Family Residence in Riverside, CA 92503. This 3,815 square foot property sits on a 0.49 Acres Lot and features 4 bedrooms & 3 full and 1 partial bathrooms. It is currently priced at $930,000 and was built in 2001. This address can also be written as 17032 Mountain Crest Ct, Riverside, CA 92503.
©2025 California Regional MLS. All rights reserved. All data, including all measurements and calculations of area, is obtained from various sources and has not been, and will not be, verified by broker or MLS. All information should be independently reviewed and verified for accuracy. Properties may or may not be listed by the office/agent presenting the information. Information provided is for personal, non-commercial use by the viewer and may not be redistributed without explicit authorization from California Regional MLS.
Presently MLSListings.com displays Active, Contingent, Pending, and Recently Sold listings. Recently Sold listings are properties which were sold within the last three years. After that period listings are no longer displayed in MLSListings.com. Pending listings are properties under contract and no longer available for sale. Contingent listings are properties where there is an accepted offer, and seller may be seeking back-up offers. Active listings are available for sale.
This listing information is up-to-date as of September 04, 2025. For the most current information, please contact MILES TURNER, (951) 640-7345
