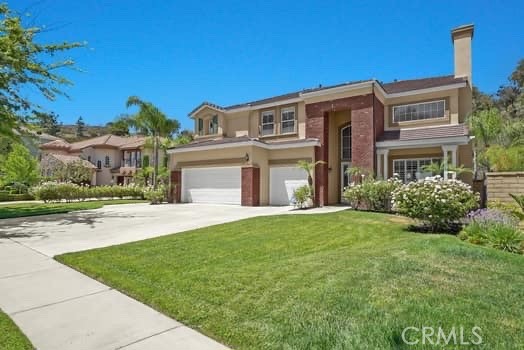4492 Birdie Dr, Corona, CA 92883
$1,410,000 Mortgage Calculator Sold on Oct 31, 2025 Single Family Residence
Property Details
About this Property
S.Q.PER TAX ROLL ***PANORAMIC BEAUTIFUL AND PEACEFUL BACK OF THE EGAL GLEN GOLF COURSE VIEW*** VIEW***VIEW***XCLNT EAGLE GLEN FLOOR PLAN LIKE MODEL HOME STAGED.GREAT FOR ENTERTAINING HOME. OPEN FLOOR PLAN WITH NATURAL LIGHT AND VIEWS FROM ALMOST EVERY WINDOW. GRAND ENTRY WITH 19 FOOT SOARING CELING, FORMAL DINING, LIVING ROOM WITH FIRE PLACE WITH SUPER HIGH CEILING, PLANTATION SHUTTERS, PROFESSIONALLY FRESH NEW PAINTED INTERIOR & EXTERIOR AND NEW CARPET. 5 BEDROOMS, 4.5 BATHS (EN-SUITE DOWNSTAIRS) PLUS EXTRA HUGE BONUS ROOM UPSTAIRS. SUPER SIZE FAMILY ROOM WITH FIREPLACE. LARGE KITCHEN W/ GOURMET GRANITE ISLAND KITCHEN W/DINING ISLAND, LG WALK-IN BUILT-IN DESK, BRNAD NEW REFRIGERATOR INCLUDED LOOKING OUT THE BEAUTIFUL BACK YARD FROM THE KITCHEN,FAMILY ROOM. SPACIOUS MASTER SUITE, PANORAMIC VIEWS, COFFERED CEILING, DUAL SINKS AND VANITY AREA IN BATH, HUGE WALK-IN CLOSET, JACK N JILL BEDROOMS AND HAVE A LAUNDRY SHOOT. CUSTOM 18' x 40' POOL & SPA BRAND NEW PEBBLE PLASTER W/ BRAND NEW LED LIGHTS WITH AUTO FILLER SYSTEM INSTALLED. READY FOR THE SUMMER ENTRAINMENT!! ALWAYS FEELS LIKE VACATION BECAUSE OF BEAUTIFUL BACK YARD WITH VIEW!! SELLER IS TAKING MULTIPAL OFFERS. ITS VERY VERY PRIVATE BACK YARD FOR ENTERTAINING, FAR FROM THE NEIGHBOR. BEST LOCATION! FEELS LIKE YOU ARE AT T
MLS Listing Information
MLS #
CRIV25150436
MLS Source
California Regional MLS
Interior Features
Bedrooms
Ground Floor Bedroom
Bathrooms
Jack and Jill
Kitchen
Other, Pantry
Appliances
Dishwasher, Garbage Disposal, Hood Over Range, Ice Maker, Microwave, Other, Oven - Double, Oven - Electric, Oven - Gas, Oven Range - Built-In, Oven Range - Gas
Dining Room
Breakfast Bar, Breakfast Nook, Formal Dining Room, In Kitchen, Other
Family Room
Other, Separate Family Room
Fireplace
Family Room, Gas Burning, Gas Starter, Living Room, Other Location
Laundry
Chute, Hookup - Gas Dryer, In Laundry Room, Other
Cooling
Central Forced Air, Other
Heating
Central Forced Air
Exterior Features
Roof
Tile
Foundation
Slab
Pool
Heated, Heated - Gas, In Ground, Other, Pool - Yes, Spa - Private
Style
Contemporary
Parking, School, and Other Information
Garage/Parking
Garage, Gate/Door Opener, Other, Parking Area, RV Access, Side By Side, Garage: 3 Car(s)
Elementary District
Corona-Norco Unified
High School District
Corona-Norco Unified
Water
Other
HOA Fee
$96
HOA Fee Frequency
Monthly
Complex Amenities
Club House, Conference Facilities, Game Room, Golf Course, Other
Neighborhood: Around This Home
Neighborhood: Local Demographics
Market Trends Charts
4492 Birdie Dr is a Single Family Residence in Corona, CA 92883. This 4,136 square foot property sits on a 0.25 Acres Lot and features 5 bedrooms & 4 full and 1 partial bathrooms. It is currently priced at $1,410,000 and was built in 1999. This address can also be written as 4492 Birdie Dr, Corona, CA 92883.
©2025 California Regional MLS. All rights reserved. All data, including all measurements and calculations of area, is obtained from various sources and has not been, and will not be, verified by broker or MLS. All information should be independently reviewed and verified for accuracy. Properties may or may not be listed by the office/agent presenting the information. Information provided is for personal, non-commercial use by the viewer and may not be redistributed without explicit authorization from California Regional MLS.
Presently MLSListings.com displays Active, Contingent, Pending, and Recently Sold listings. Recently Sold listings are properties which were sold within the last three years. After that period listings are no longer displayed in MLSListings.com. Pending listings are properties under contract and no longer available for sale. Contingent listings are properties where there is an accepted offer, and seller may be seeking back-up offers. Active listings are available for sale.
This listing information is up-to-date as of November 02, 2025. For the most current information, please contact JOY CHUNG
