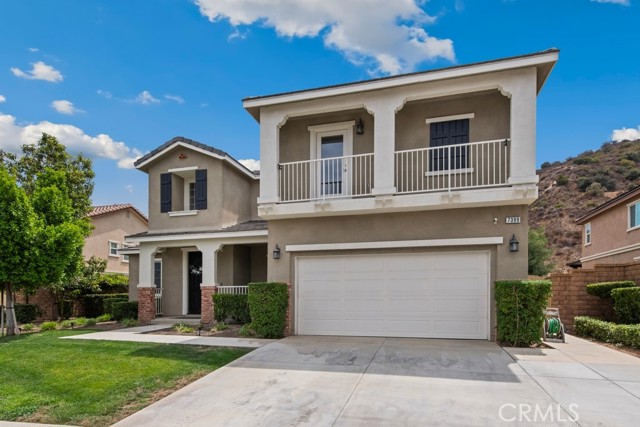7399 Sanctuary Dr, Corona, CA 92883
$1,125,000 Mortgage Calculator Sold on Oct 30, 2025 Single Family Residence
Property Details
About this Property
Welcome to The Retreat, where prestige meets comfort. This 24/7 guard-gated community offers both security and serenity. Enter this stunning 5-bedroom home (with the option to convert to 6 bedrooms using the main bedroom retreat) and step into a welcoming foyer. To your left, the formal dining room is perfect for any occasion—whether it’s a large gathering or an intimate dinner. Across the way, the formal living room features a striking fireplace and soaring cathedral ceilings. Love an open great room? Step into the spacious family room, kitchen, and informal dining area. The chef’s kitchen boasts a custom backsplash, stainless steel appliances, granite counters, a large island with seating, and a generous walk-in pantry. A butler’s pantry conveniently connects the kitchen to the formal dining room. The family room offers yet another cozy fireplace, perfect for relaxing evenings. On the lower level, a private bedroom with a built-in fridge, microwave, and full bath makes an ideal next-gen suite or mother-in-law quarters. A convenient half bath is also located downstairs .Head up the stunning staircase overlooking the formal living room. Upstairs, a wide hallway with abundant storage welcomes you. Two of the three spacious guest bedrooms share a Jack-and-Jill bathroom, while the
MLS Listing Information
MLS #
CRIV25175356
MLS Source
California Regional MLS
Interior Features
Bedrooms
Ground Floor Bedroom, Primary Suite/Retreat, Other
Bathrooms
Jack and Jill
Kitchen
Other, Pantry
Appliances
Dishwasher, Garbage Disposal, Ice Maker, Microwave, Other, Oven - Double, Oven - Electric, Oven - Self Cleaning, Oven Range - Gas, Refrigerator, Washer
Dining Room
Breakfast Bar, Breakfast Nook, Formal Dining Room
Family Room
Other
Fireplace
Family Room, Gas Burning
Laundry
In Laundry Room, Other
Cooling
Ceiling Fan, Central Forced Air, Central Forced Air - Electric, Central Forced Air - Gas, Other
Heating
Central Forced Air, Fireplace, Gas, Solar
Exterior Features
Roof
Tile
Pool
Community Facility
Parking, School, and Other Information
Garage/Parking
Garage, Gate/Door Opener, Other, Garage: 3 Car(s)
Elementary District
Corona-Norco Unified
High School District
Corona-Norco Unified
HOA Fee
$275
HOA Fee Frequency
Monthly
Complex Amenities
Barbecue Area, Club House, Community Pool, Conference Facilities, Game Room, Golf Course, Gym / Exercise Facility, Other, Picnic Area, Playground
Zoning
SP ZONE
Neighborhood: Around This Home
Neighborhood: Local Demographics
Market Trends Charts
7399 Sanctuary Dr is a Single Family Residence in Corona, CA 92883. This 3,517 square foot property sits on a 8,712 Sq Ft Lot and features 5 bedrooms & 4 full and 1 partial bathrooms. It is currently priced at $1,125,000 and was built in 2012. This address can also be written as 7399 Sanctuary Dr, Corona, CA 92883.
©2025 California Regional MLS. All rights reserved. All data, including all measurements and calculations of area, is obtained from various sources and has not been, and will not be, verified by broker or MLS. All information should be independently reviewed and verified for accuracy. Properties may or may not be listed by the office/agent presenting the information. Information provided is for personal, non-commercial use by the viewer and may not be redistributed without explicit authorization from California Regional MLS.
Presently MLSListings.com displays Active, Contingent, Pending, and Recently Sold listings. Recently Sold listings are properties which were sold within the last three years. After that period listings are no longer displayed in MLSListings.com. Pending listings are properties under contract and no longer available for sale. Contingent listings are properties where there is an accepted offer, and seller may be seeking back-up offers. Active listings are available for sale.
This listing information is up-to-date as of November 03, 2025. For the most current information, please contact Katarina Daniels, (951) 317-7781
