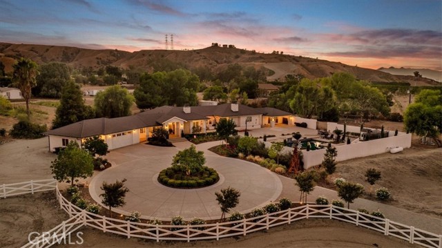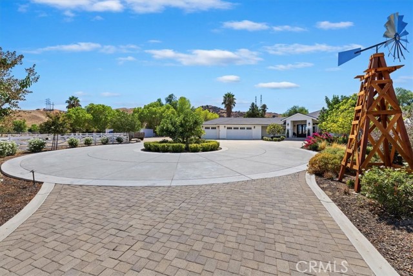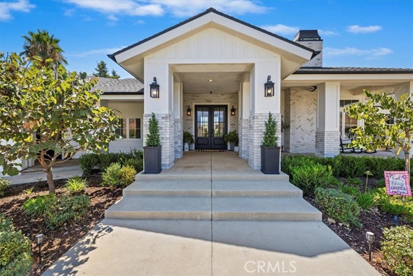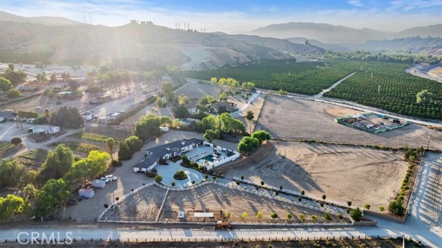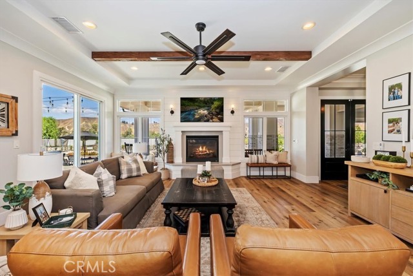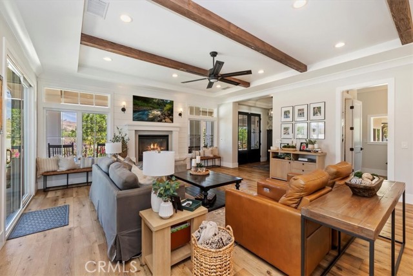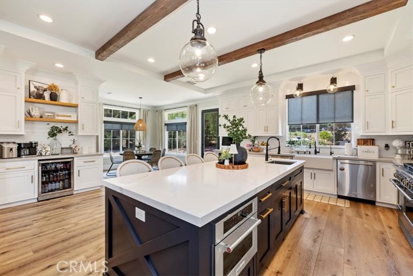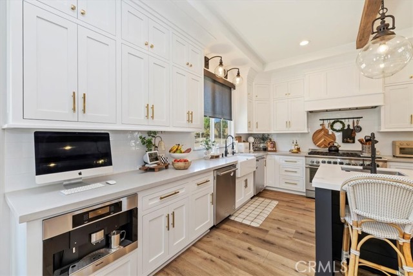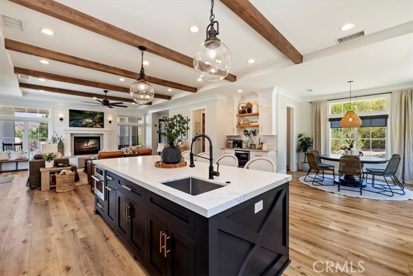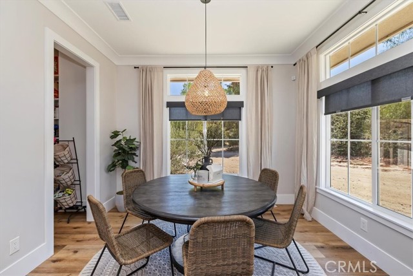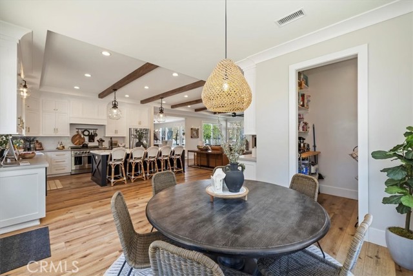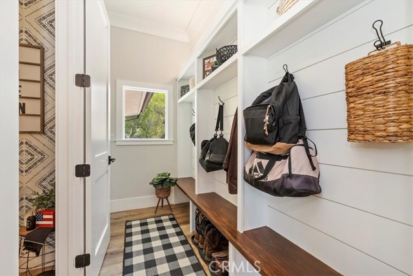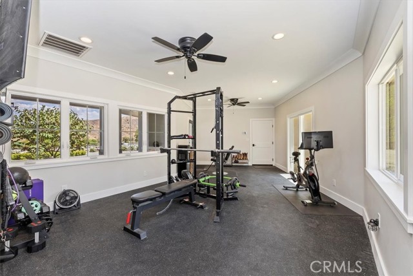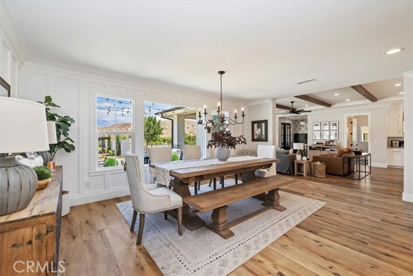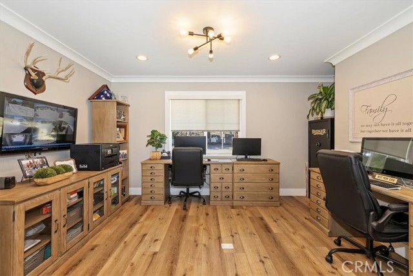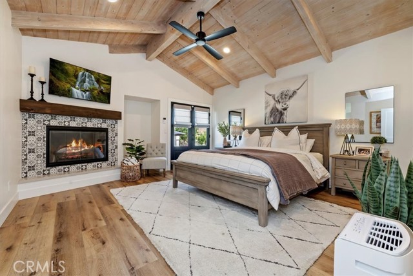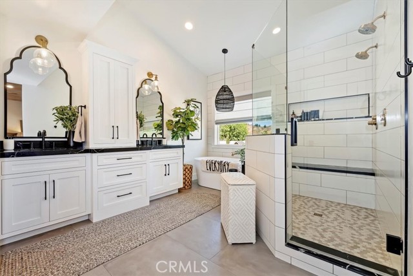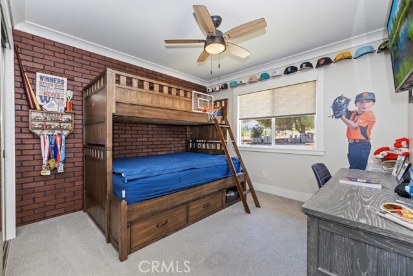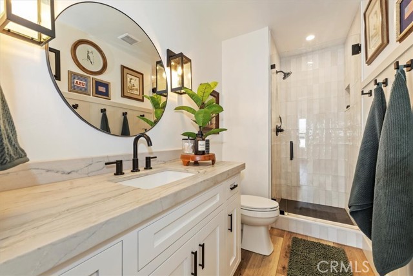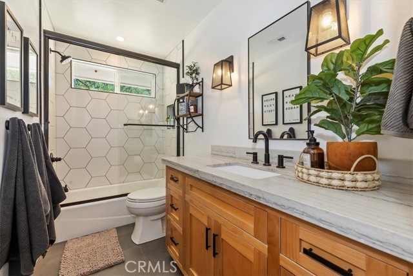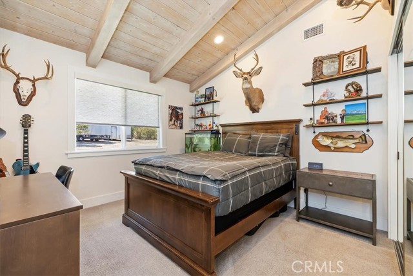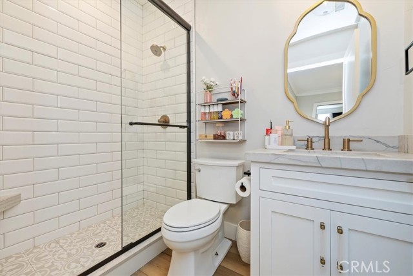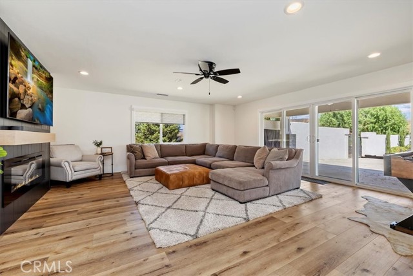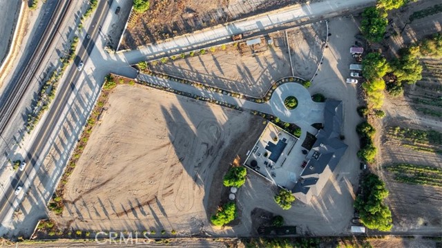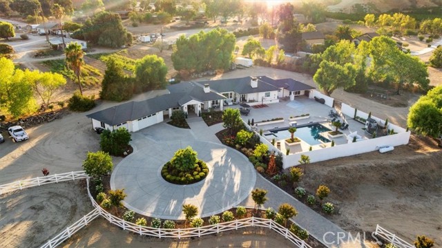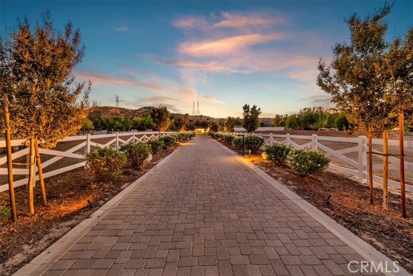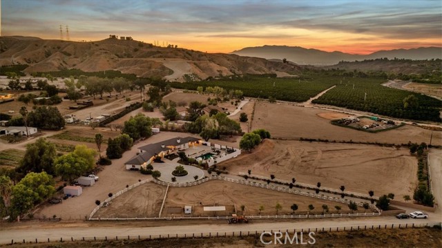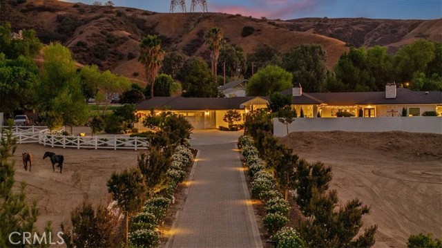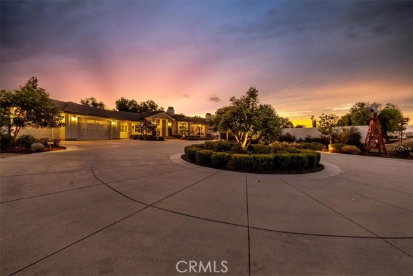Property Details
About this Property
Welcome to the home of your dreams! This one of one modern farmhouse estate offers a luxurious lifestyle with capabilities of work and play. The long tree-lined paver entrance leads up to a resort like circular driveway. Walk up the steps to a large covered front porch that wraps around to one of many outdoor sitting areas, a perfect place to soak in the sunrise and mountain views. Enter the home into the dramatic formal entry with custom ceiling woodwork. As you walk into the magazine ready family room, you will immediately appreciate the 10’ tray ceiling with real wood beams, the natural lighting, and the views from the outdoor space. The natural gas fireplace wall is a beautiful focal point and cozy winter space. The expansive kitchen with 10’ island, cabinets stacked to the ceiling, 60" gourmet range, and two dishwashers is a chef's dream. A separate beverage bar and large walk-in pantry offer lots of storage and useful space. Eat breakfast at your eat-in nook, but enjoy dinner with company in the large formal dining room which boast full height accent paneling and spectacular mountain views. Across the dining area and behind double glass doors is the home office with monitor showing images of the outdoor security cameras. This home features plenty of space offering 5
MLS Listing Information
MLS #
CRIV25196478
MLS Source
California Regional MLS
Days on Site
12
Interior Features
Bedrooms
Ground Floor Bedroom
Kitchen
Other, Pantry
Appliances
Dishwasher, Garbage Disposal, Microwave, Other, Oven - Double, Oven Range
Dining Room
Breakfast Bar, Breakfast Nook, Formal Dining Room
Fireplace
Blower Fan, Electric, Family Room, Primary Bedroom, Other, Wood Burning
Laundry
In Laundry Room, Other
Cooling
Ceiling Fan, Central Forced Air, Other
Heating
Central Forced Air, Heat Pump
Exterior Features
Roof
Composition, Other
Foundation
Combination, Raised, Slab
Pool
Heated, In Ground, Other, Pool - Yes
Style
Ranch
Horse Property
Yes
Parking, School, and Other Information
Garage/Parking
Drive Through, Garage, Other, RV Access, Garage: 3 Car(s)
Elementary District
Beaumont Unified
High School District
Beaumont Unified
Sewer
None, Septic Tank
Water
Well
HOA Fee
$0
Zoning
W-2-5
Neighborhood: Around This Home
Neighborhood: Local Demographics
Market Trends Charts
Nearby Homes for Sale
8275 Deadwood Ct is a Single Family Residence in Redlands, CA 92373. This 4,288 square foot property sits on a 4.09 Acres Lot and features 6 bedrooms & 4 full and 2 partial bathrooms. It is currently priced at $2,490,000 and was built in 1991. This address can also be written as 8275 Deadwood Ct, Redlands, CA 92373.
©2025 California Regional MLS. All rights reserved. All data, including all measurements and calculations of area, is obtained from various sources and has not been, and will not be, verified by broker or MLS. All information should be independently reviewed and verified for accuracy. Properties may or may not be listed by the office/agent presenting the information. Information provided is for personal, non-commercial use by the viewer and may not be redistributed without explicit authorization from California Regional MLS.
Presently MLSListings.com displays Active, Contingent, Pending, and Recently Sold listings. Recently Sold listings are properties which were sold within the last three years. After that period listings are no longer displayed in MLSListings.com. Pending listings are properties under contract and no longer available for sale. Contingent listings are properties where there is an accepted offer, and seller may be seeking back-up offers. Active listings are available for sale.
This listing information is up-to-date as of September 18, 2025. For the most current information, please contact DANIEL GRUNER, (949) 521-0781
