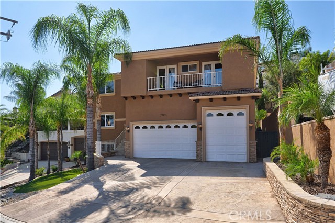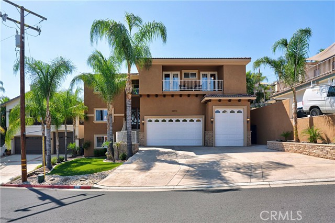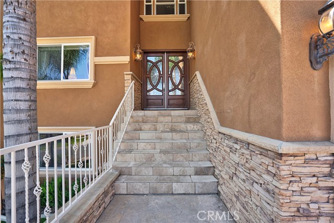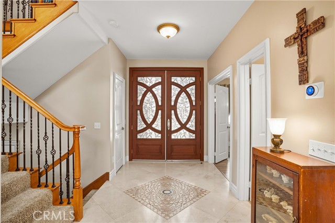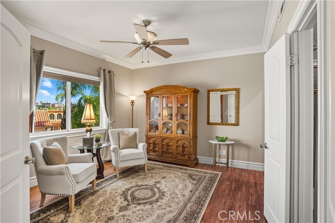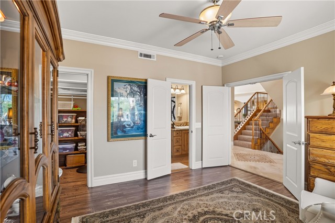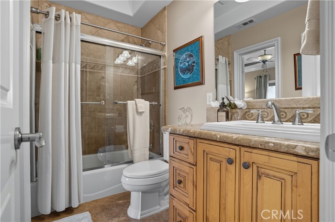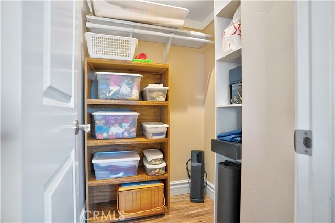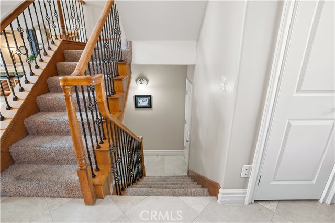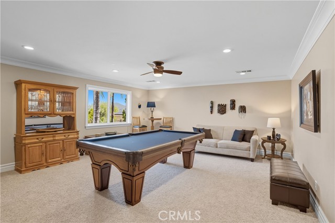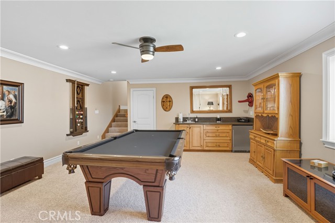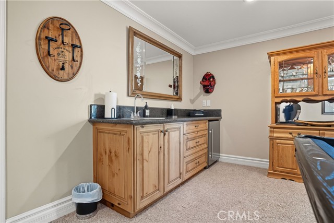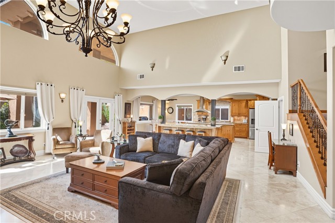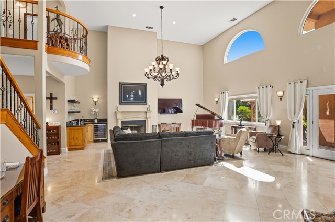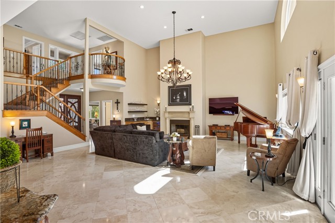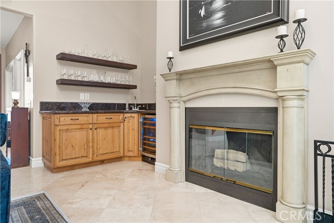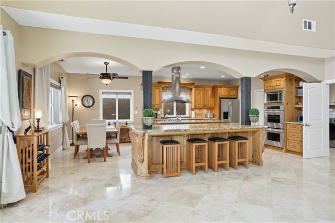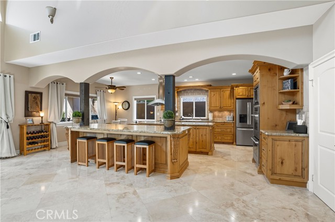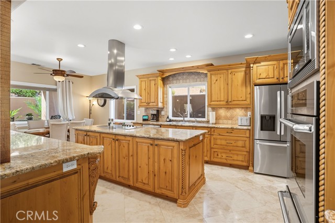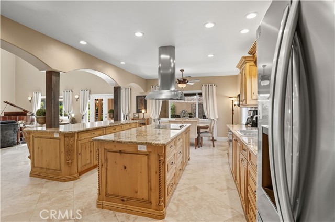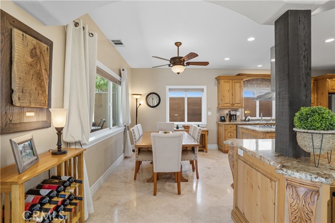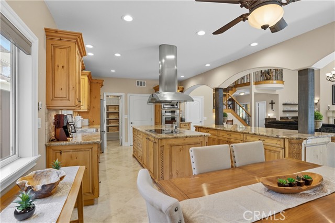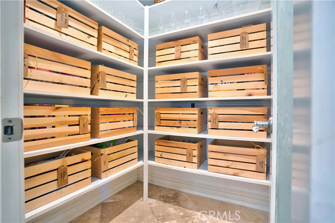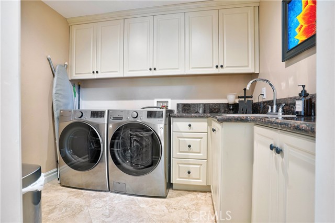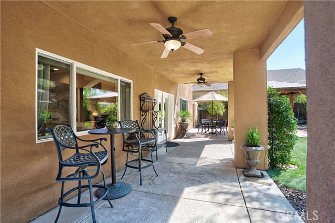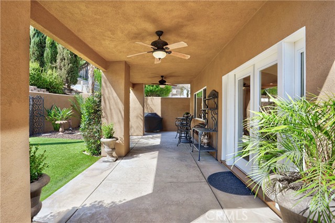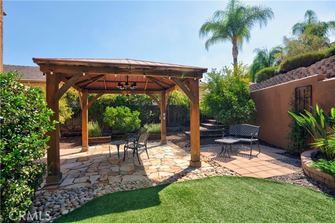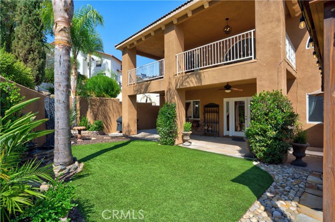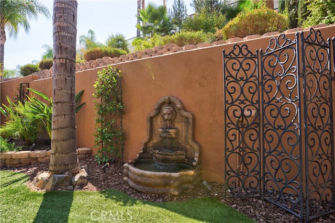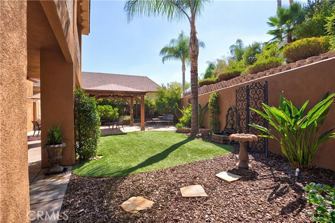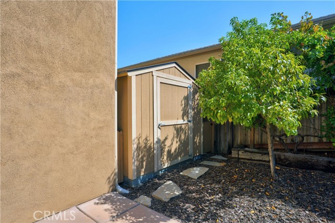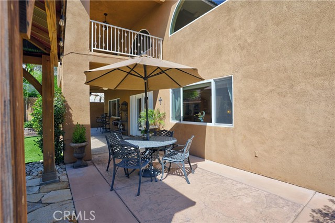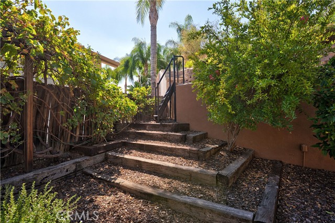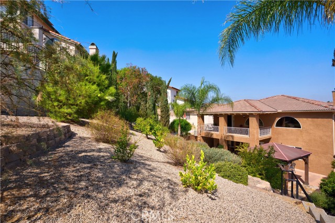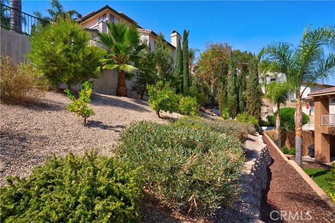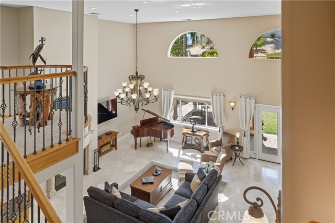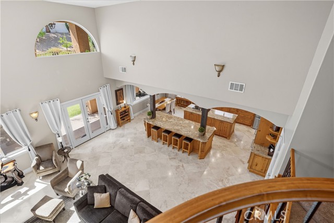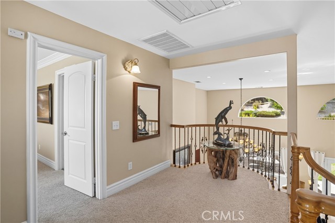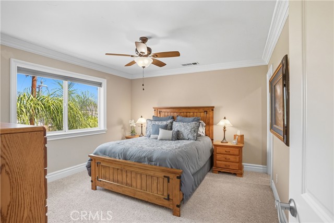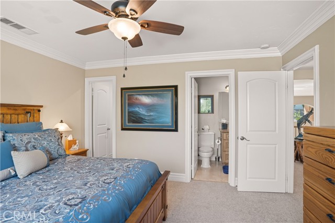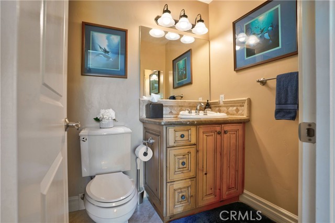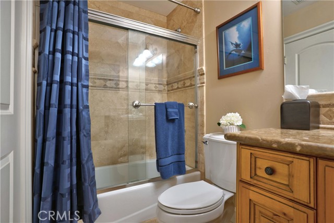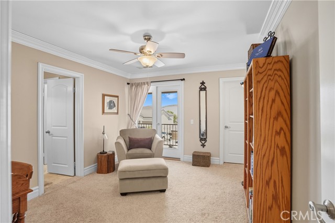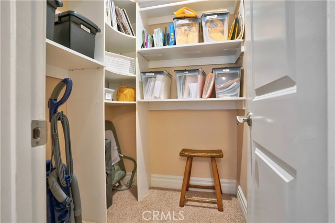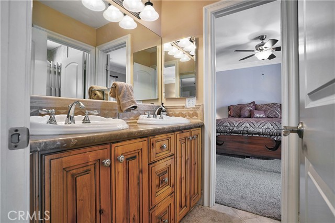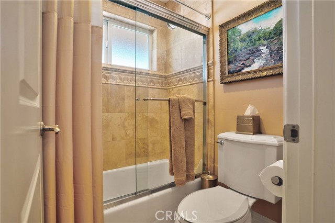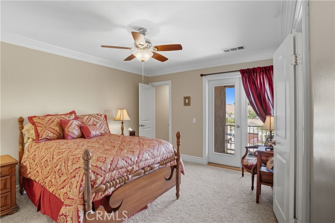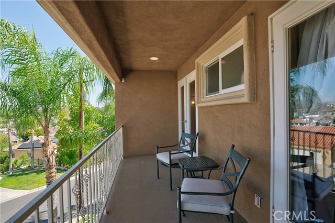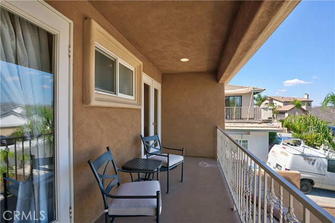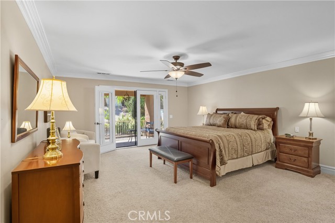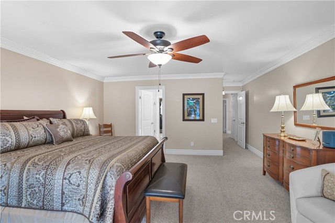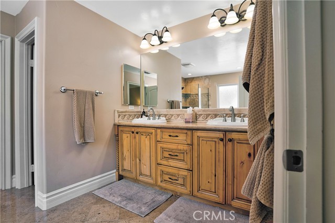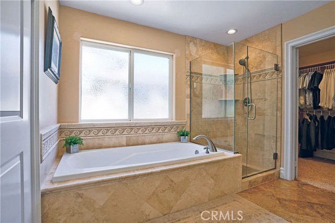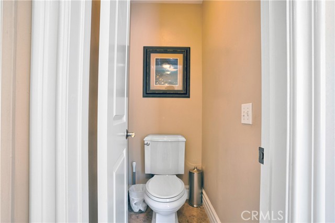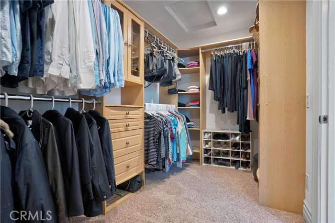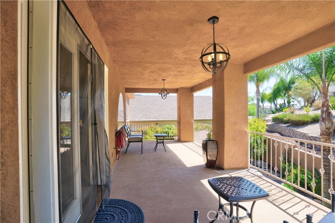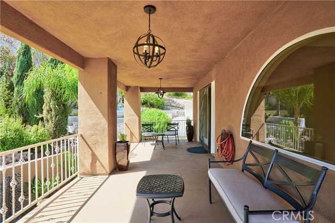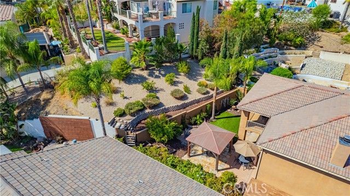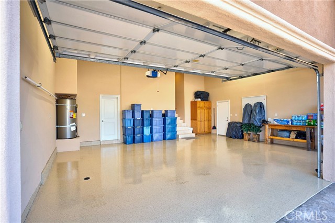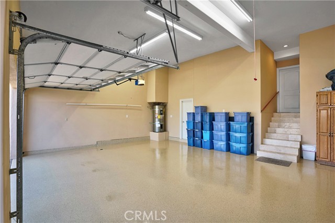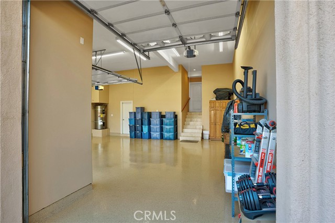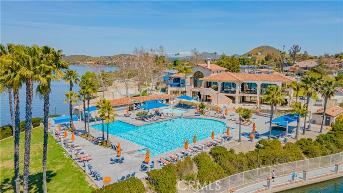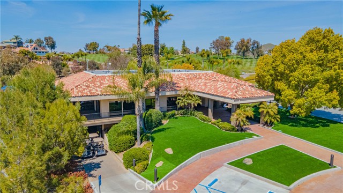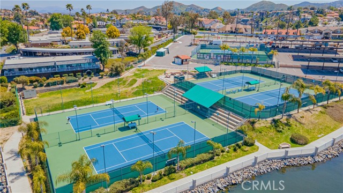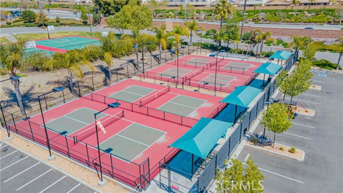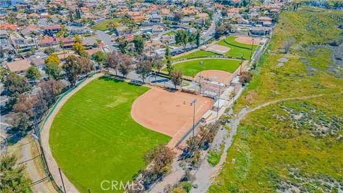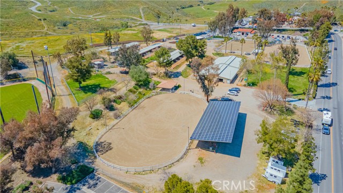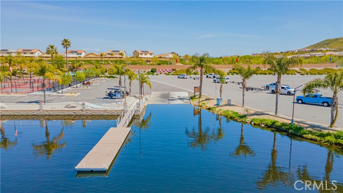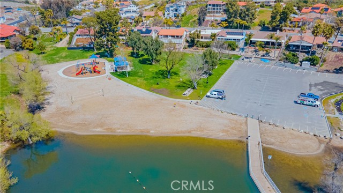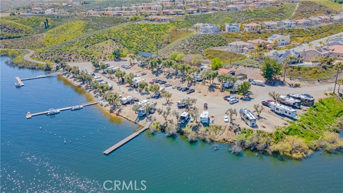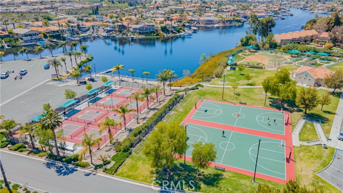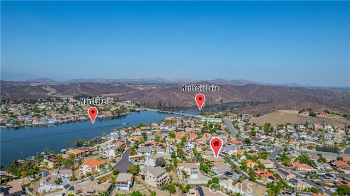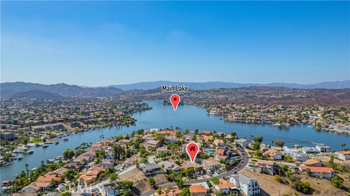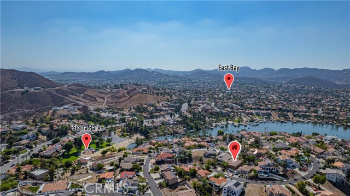22711 Inspiration Point, Canyon Lake, CA 92587
$985,000 Mortgage Calculator Active Single Family Residence
Property Details
About this Property
Welcome to this custom Mediterranean tri-level home in the coveted Canyon Lake community. Offering 5 bedrooms—each with its own private bathroom and walk-in closet—this 3,505 sq ft residence is situated on an 8,276 sq ft lot designed for elegance and easy living. From the moment you arrive, the curb appeal captivates with Mediterranean architecture, a 3-car epoxy-finished garage (including RV/golf cart space), lush palms on auto-drip, and astro turf with decorative rock for a true island vibe and low-maintenance lifestyle. A limestone-trimmed travertine staircase leads you to custom beveled glass double doors. Inside, soaring 19' ceilings and a stunning diamond-pattern travertine foyer welcome you into the grand great room—an open living and kitchen space designed for entertaining. The family room features a wood-burning fireplace, wet bar with wine refrigerator, custom shelving, all flowing seamlessly into a wow-factor chef’s double granite island Kitchen with stainless steel appliances to include: dual ovens, microwave, dishwasher, refrigerator, and dual sink. This dream entertaining kitchen is also well equipped with a walk-in pantry, side door to the epoxy-poured garage, and breathtaking backyard views. Step outside to a private retreat with a covered patio, gazebo,
MLS Listing Information
MLS #
CRIV25227112
MLS Source
California Regional MLS
Days on Site
35
Interior Features
Bedrooms
Ground Floor Bedroom, Primary Suite/Retreat, Primary Suite/Retreat - 2+
Bathrooms
Jack and Jill
Kitchen
Pantry
Appliances
Dishwasher, Garbage Disposal, Hood Over Range, Microwave, Other, Oven - Double, Oven Range - Built-In, Oven Range - Electric, Refrigerator
Dining Room
In Kitchen, Other
Family Room
Other
Fireplace
Family Room, Wood Burning
Flooring
Laminate
Laundry
In Laundry Room, Other
Cooling
Ceiling Fan, Central Forced Air, Whole House Fan
Heating
Central Forced Air, Fireplace
Exterior Features
Roof
Tile
Foundation
Permanent
Pool
Community Facility, Spa - Community Facility
Style
Custom, Mediterranean
Parking, School, and Other Information
Garage/Parking
Covered Parking, Garage, Golf Cart, Other, Room for Oversized Vehicle, RV Access, RV Possible, Garage: 3 Car(s)
Elementary District
Lake Elsinore Unified
High School District
Lake Elsinore Unified
HOA Fee
$362
HOA Fee Frequency
Monthly
Complex Amenities
Boat Dock, Club House, Community Pool, Conference Facilities, Game Room, Golf Course, Other, Picnic Area, Playground
Neighborhood: Around This Home
Neighborhood: Local Demographics
Market Trends Charts
Nearby Homes for Sale
22711 Inspiration Point is a Single Family Residence in Canyon Lake, CA 92587. This 3,505 square foot property sits on a 8,276 Sq Ft Lot and features 5 bedrooms & 4 full bathrooms. It is currently priced at $985,000 and was built in 2005. This address can also be written as 22711 Inspiration Point, Canyon Lake, CA 92587.
©2025 California Regional MLS. All rights reserved. All data, including all measurements and calculations of area, is obtained from various sources and has not been, and will not be, verified by broker or MLS. All information should be independently reviewed and verified for accuracy. Properties may or may not be listed by the office/agent presenting the information. Information provided is for personal, non-commercial use by the viewer and may not be redistributed without explicit authorization from California Regional MLS.
Presently MLSListings.com displays Active, Contingent, Pending, and Recently Sold listings. Recently Sold listings are properties which were sold within the last three years. After that period listings are no longer displayed in MLSListings.com. Pending listings are properties under contract and no longer available for sale. Contingent listings are properties where there is an accepted offer, and seller may be seeking back-up offers. Active listings are available for sale.
This listing information is up-to-date as of October 27, 2025. For the most current information, please contact MICHELLE CARNLEY
