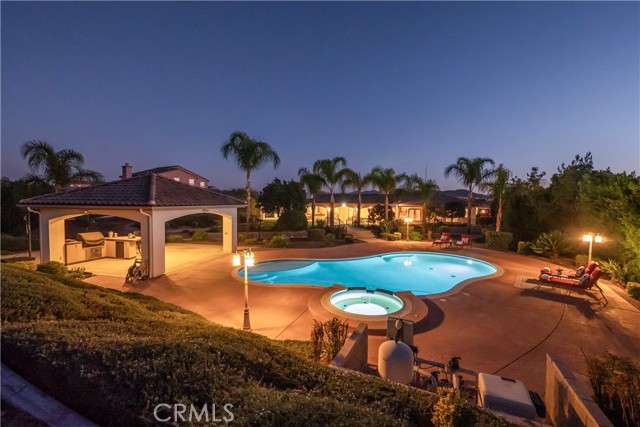17842 Wildwood Creek Rd, Riverside, CA 92504
$1,660,000 Mortgage Calculator Sold on Dec 23, 2025 Single Family Residence
Property Details
About this Property
Settled in the highly sought-after Bridle Creek community, this exquisite custom-built single-level residence offers the ultimate in luxury and comfort. Built in 2006, this 6-bedroom, 4-bathroom masterpiece reflects the pride and meticulous care of its original and current owner, who spared no expense or attention to detail. From the moment you arrive, you'll notice the quality craftsmanship and the sense of tranquility that defines this extraordinary property. This home is thoughtfully designed for multi-generational living, featuring the potential for dual primary bedrooms and separate exterior entrances, ensuring privacy and flexibility for all family members or guests. The expansive, open floor plan boasts soaring vaulted ceilings and four fireplaces, creating inviting spaces perfect for both intimate gatherings and grand celebrations. At the heart of the home lies a gourmet kitchen, fully equipped with high-end appliances, abundant counter space, and custom cabinetry—tailor-made for the discerning chef. Whether hosting lively dinners or casual family brunches, this kitchen seamlessly connects to the main living spaces, making it the ideal spot for entertaining. Step outside to discover a private resort in your own backyard. Enjoy sun-soaked afternoons in the sparkling pool a
MLS Listing Information
MLS #
CRIV25231022
MLS Source
California Regional MLS
Interior Features
Bedrooms
Ground Floor Bedroom, Primary Suite/Retreat
Kitchen
Exhaust Fan, Other, Pantry
Appliances
Dishwasher, Exhaust Fan, Hood Over Range, Microwave, Other, Oven - Double, Refrigerator
Dining Room
Breakfast Bar, Formal Dining Room, Other
Family Room
Other, Separate Family Room
Fireplace
Family Room, Gas Burning, Gas Starter, Living Room, Primary Bedroom, Other Location, Outside
Laundry
In Laundry Room, Other
Cooling
Ceiling Fan, Central Forced Air
Heating
Central Forced Air
Exterior Features
Roof
Concrete, Tile
Foundation
Slab
Pool
Gunite, Heated, In Ground, Pool - Yes, Spa - Private
Style
Mediterranean
Horse Property
Yes
Parking, School, and Other Information
Garage/Parking
Garage, Gate/Door Opener, Other, Private / Exclusive, RV Possible, Garage: 4 Car(s)
Elementary District
Riverside Unified
High School District
Riverside Unified
HOA Fee
$90
HOA Fee Frequency
Monthly
Contact Information
Listing Agent
KRISTY SARTORIUS
Vista Sotheby's International Realty
License #: 01855198
Phone: (951) 684-1300
Co-Listing Agent
Charles Sartorius
Vista Sotheby's International Realty
License #: 02026550
Phone: –
Neighborhood: Around This Home
Neighborhood: Local Demographics
Market Trends Charts
17842 Wildwood Creek Rd is a Single Family Residence in Riverside, CA 92504. This 5,132 square foot property sits on a 1 Acres Lot and features 6 bedrooms & 3 full and 1 partial bathrooms. It is currently priced at $1,660,000 and was built in 2006. This address can also be written as 17842 Wildwood Creek Rd, Riverside, CA 92504.
©2026 California Regional MLS. All rights reserved. All data, including all measurements and calculations of area, is obtained from various sources and has not been, and will not be, verified by broker or MLS. All information should be independently reviewed and verified for accuracy. Properties may or may not be listed by the office/agent presenting the information. Information provided is for personal, non-commercial use by the viewer and may not be redistributed without explicit authorization from California Regional MLS.
Presently MLSListings.com displays Active, Contingent, Pending, and Recently Sold listings. Recently Sold listings are properties which were sold within the last three years. After that period listings are no longer displayed in MLSListings.com. Pending listings are properties under contract and no longer available for sale. Contingent listings are properties where there is an accepted offer, and seller may be seeking back-up offers. Active listings are available for sale.
This listing information is up-to-date as of December 24, 2025. For the most current information, please contact KRISTY SARTORIUS, (951) 684-1300
