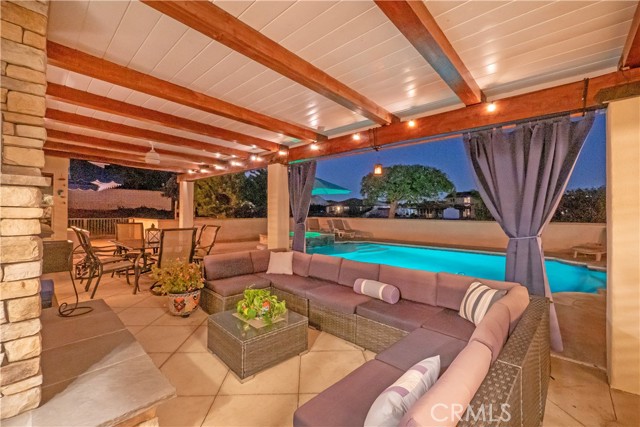16948 16948 Alita, Riverside, CA 92504
$1,375,000 Mortgage Calculator Sold on Dec 11, 2025 Single Family Residence
Property Details
About this Property
Welcome to your dream home—a beautifully custom-built, single-level residence set on a sprawling 39,000 square foot lot. Enjoy ultimate privacy as the property backs onto an open flood control area with no possibility of future construction. Step inside to discover an expansive open floor plan designed for both comfort and elegance. The home boasts 3,964 square feet of living space, featuring a spacious living room, family room, and formal dining room—all highlighted by stunning vaulted ceilings. Ideal for multi-generational living, two primary bedrooms each offer newly renovated en suite bathrooms, while two guest rooms share a convenient Jack and Jill bathroom. The gourmet kitchen is a chef’s delight, complete with a service island and seamless flow into the family room for informal gatherings. The formal living and dining rooms provide sophisticated spaces for special occasions. Additionally, there is an outdoor fireplace located on the covered patio, providing a cozy gathering space for relaxing in the fresh air. Entertain and relax in your resort-style backyard. The resurfaced saltwater pool and spa invite endless enjoyment, while the newly built outdoor kitchen cabana is perfect for hosting friends and family. Enjoy movie nights with the cabana's projection screen and sound
MLS Listing Information
MLS #
CRIV25231267
MLS Source
California Regional MLS
Interior Features
Bedrooms
Dressing Area, Ground Floor Bedroom, Primary Suite/Retreat, Primary Suite/Retreat - 2+
Bathrooms
Jack and Jill
Appliances
Other
Dining Room
Breakfast Bar, Breakfast Nook, Formal Dining Room, Other
Family Room
Other
Fireplace
Decorative Only, Family Room, Gas Starter, Living Room, Other Location, Outside
Flooring
Laminate
Laundry
In Laundry Room, Other
Cooling
Ceiling Fan, Central Forced Air
Heating
Central Forced Air
Exterior Features
Foundation
Slab
Pool
Gunite, In Ground, Pool - Yes, Spa - Private
Style
Contemporary
Parking, School, and Other Information
Garage/Parking
Garage, Gate/Door Opener, Other, Private / Exclusive, Room for Oversized Vehicle, RV Access, Garage: 6 Car(s)
Elementary District
Riverside Unified
High School District
Riverside Unified
HOA Fee
$0
Contact Information
Listing Agent
KRISTY SARTORIUS
Vista Sotheby's International Realty
License #: 01855198
Phone: (951) 684-1300
Co-Listing Agent
Charles Sartorius
Vista Sotheby's International Realty
License #: 02026550
Phone: –
Neighborhood: Around This Home
Neighborhood: Local Demographics
Market Trends Charts
16948 16948 Alita is a Single Family Residence in Riverside, CA 92504. This 3,964 square foot property sits on a 0.9 Acres Lot and features 4 bedrooms & 3 full and 2 partial bathrooms. It is currently priced at $1,375,000 and was built in 2000. This address can also be written as 16948 16948 Alita, Riverside, CA 92504.
©2025 California Regional MLS. All rights reserved. All data, including all measurements and calculations of area, is obtained from various sources and has not been, and will not be, verified by broker or MLS. All information should be independently reviewed and verified for accuracy. Properties may or may not be listed by the office/agent presenting the information. Information provided is for personal, non-commercial use by the viewer and may not be redistributed without explicit authorization from California Regional MLS.
Presently MLSListings.com displays Active, Contingent, Pending, and Recently Sold listings. Recently Sold listings are properties which were sold within the last three years. After that period listings are no longer displayed in MLSListings.com. Pending listings are properties under contract and no longer available for sale. Contingent listings are properties where there is an accepted offer, and seller may be seeking back-up offers. Active listings are available for sale.
This listing information is up-to-date as of December 12, 2025. For the most current information, please contact KRISTY SARTORIUS, (951) 684-1300
