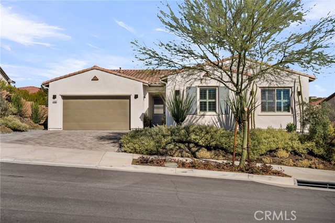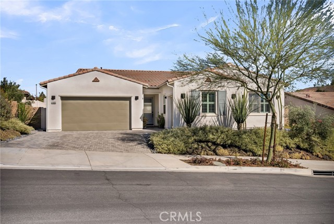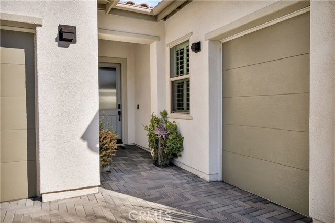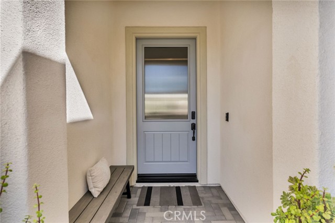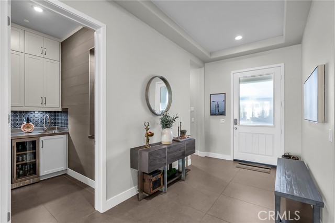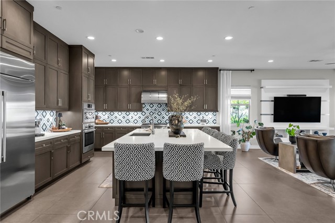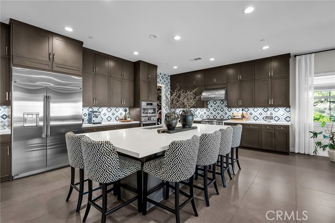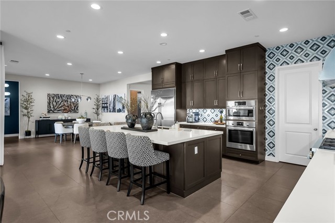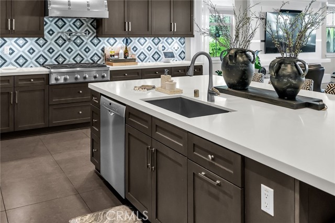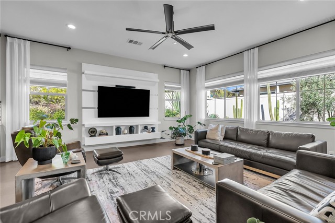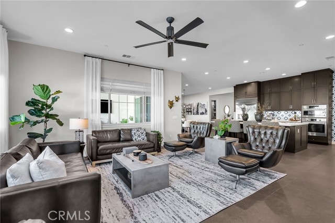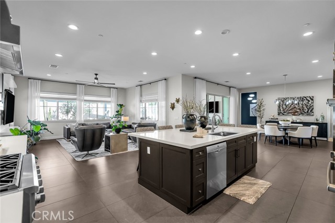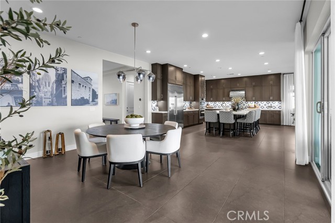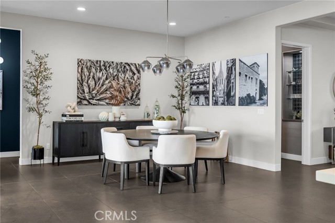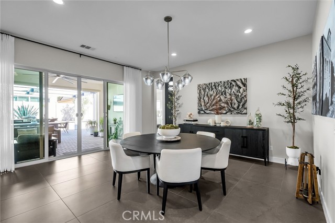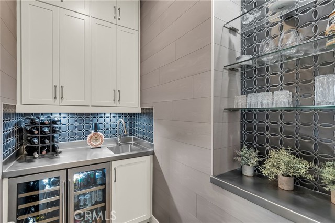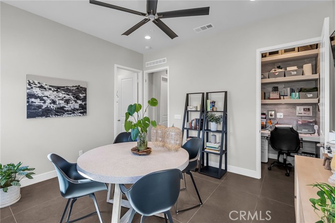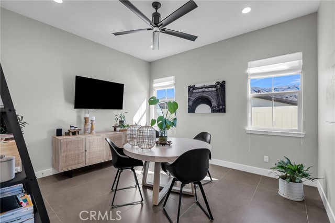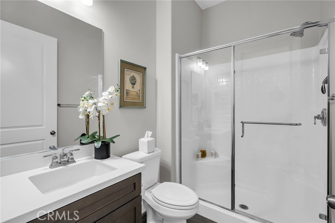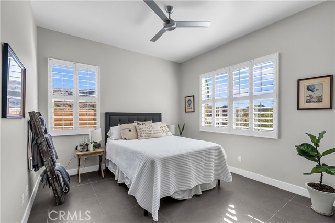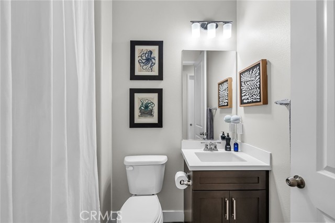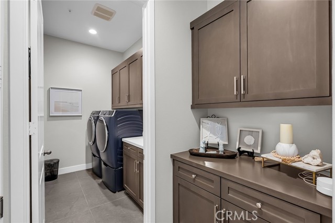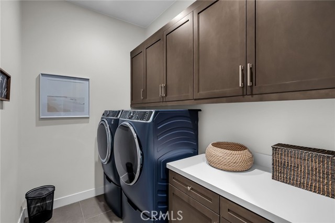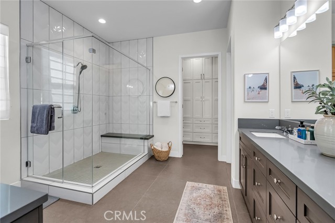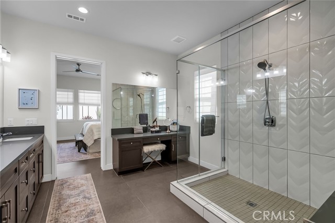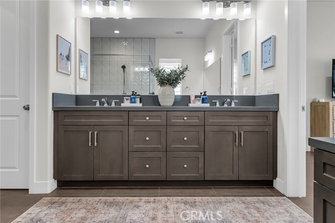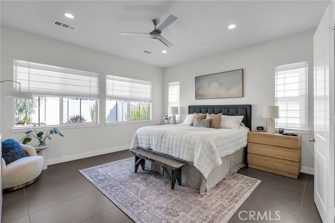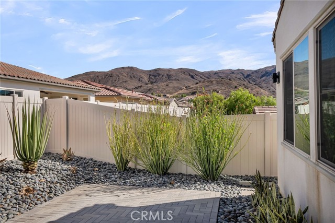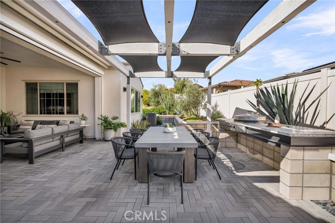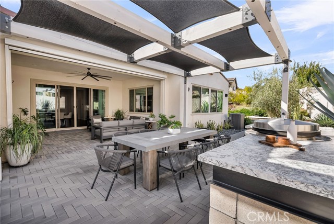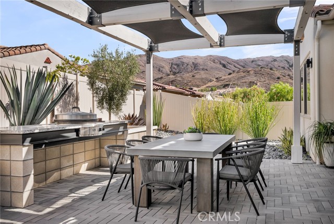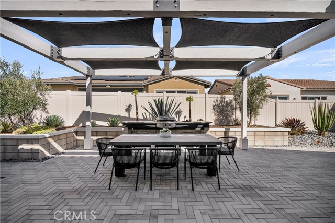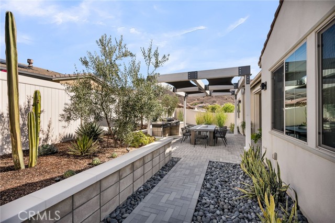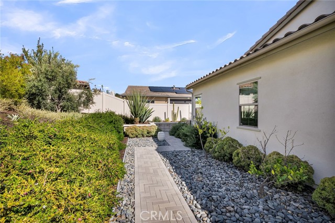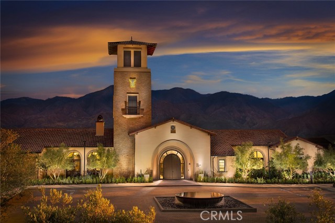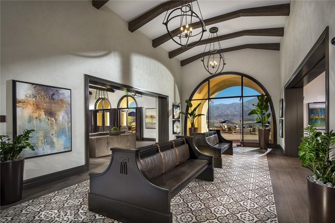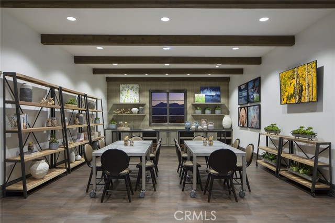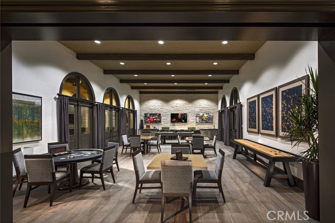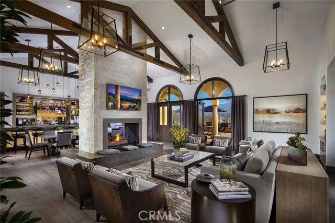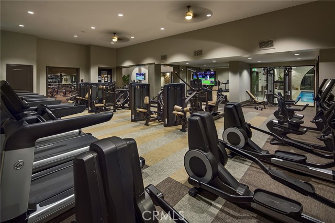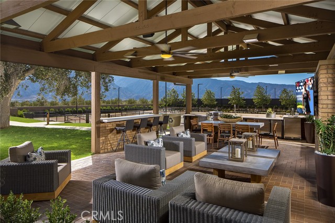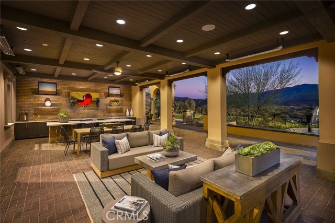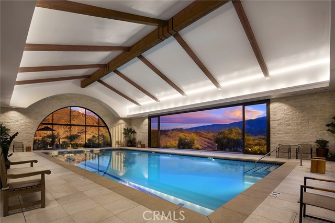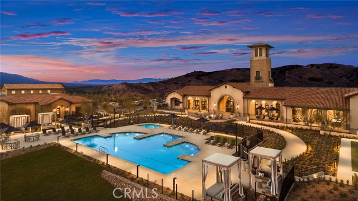Property Details
About this Property
Step into refined elegance in this stunning 3-bedroom, 3-bathroom home located in one of the area's most sought-after 55+ private communities, Terramor. Every detail has been thoughtfully curated, combining upscale finishes with everyday functionality. The chef’s kitchen is a true showstopper, featuring a custom Monogram 6-burner cooktop with pot filler and designer hood, a built-in custom Monogram refrigerator, and a spacious walk-in pantry with custom shelving. Entertain in style at the sleek wet bar, complete with a built-in wine and beverage refrigerator and sink. Enjoy beautiful custom porcelain tile flooring throughout, custom draperies, and Bali shades that enhance both privacy and design. The open-concept layout flows seamlessly into the California room, where an electric-powered outdoor screen provides year-round indoor-outdoor living. Grill and gather around the custom outdoor Evo grill, set in granite countertops perfect for hosting family and friends. Retreat to the luxurious primary suite featuring a spa-like bathroom and a walk-in closet upgraded with custom built-in cabinetry for optimal organization. Additional highlights include a dedicated golf cart garage and high-end finishes throughout. Terramor offers a resort-style lifestyle with amenities in
MLS Listing Information
MLS #
CRIV25239509
MLS Source
California Regional MLS
Days on Site
11
Interior Features
Bedrooms
Ground Floor Bedroom, Primary Suite/Retreat
Kitchen
Other, Pantry
Appliances
Dishwasher, Garbage Disposal, Microwave, Other, Oven Range - Built-In, Refrigerator
Dining Room
Other
Fireplace
None
Laundry
Hookup - Gas Dryer, In Laundry Room, Other
Cooling
Ceiling Fan, Central Forced Air
Heating
Central Forced Air
Exterior Features
Roof
Tile
Pool
Community Facility, Heated, In Ground, Indoor, Spa - Community Facility
Parking, School, and Other Information
Garage/Parking
Garage, Golf Cart, Other, Garage: 2 Car(s)
Elementary District
Corona-Norco Unified
High School District
Corona-Norco Unified
HOA Fee
$350
HOA Fee Frequency
Monthly
Complex Amenities
Barbecue Area, Billiard Room, Club House, Community Pool, Conference Facilities, Game Room, Gym / Exercise Facility, Other, Picnic Area, Playground
Neighborhood: Around This Home
Neighborhood: Local Demographics
Market Trends Charts
Nearby Homes for Sale
11686 Oakton Way is a Single Family Residence in Corona, CA 92883. This 2,639 square foot property sits on a 9,148 Sq Ft Lot and features 3 bedrooms & 3 full bathrooms. It is currently priced at $1,050,000 and was built in 2019. This address can also be written as 11686 Oakton Way, Corona, CA 92883.
©2025 California Regional MLS. All rights reserved. All data, including all measurements and calculations of area, is obtained from various sources and has not been, and will not be, verified by broker or MLS. All information should be independently reviewed and verified for accuracy. Properties may or may not be listed by the office/agent presenting the information. Information provided is for personal, non-commercial use by the viewer and may not be redistributed without explicit authorization from California Regional MLS.
Presently MLSListings.com displays Active, Contingent, Pending, and Recently Sold listings. Recently Sold listings are properties which were sold within the last three years. After that period listings are no longer displayed in MLSListings.com. Pending listings are properties under contract and no longer available for sale. Contingent listings are properties where there is an accepted offer, and seller may be seeking back-up offers. Active listings are available for sale.
This listing information is up-to-date as of November 02, 2025. For the most current information, please contact CYNTHIA BIENIAS, (951) 682-1133
